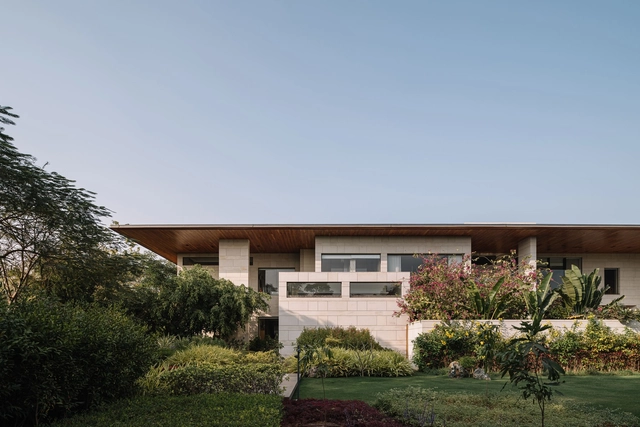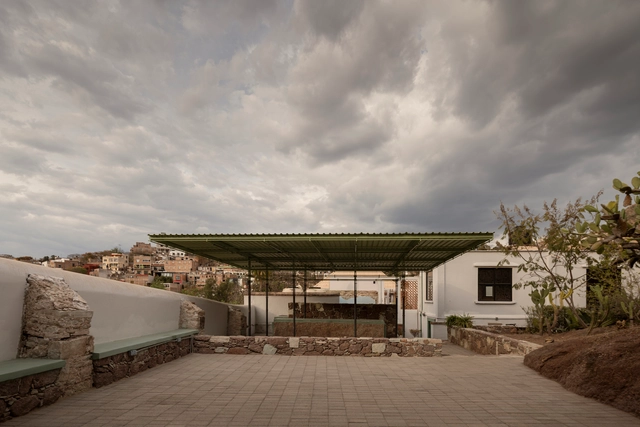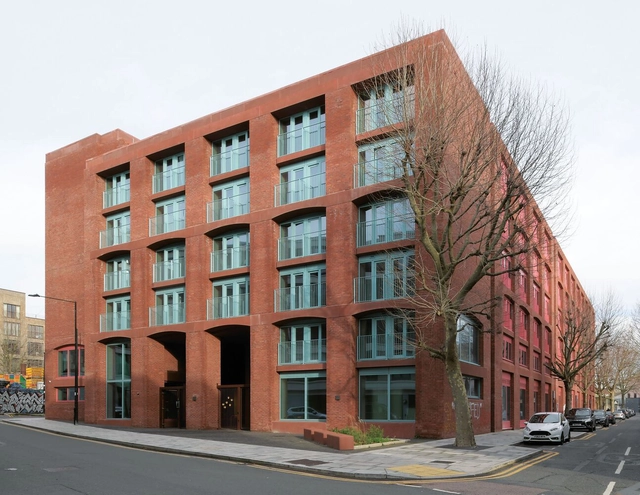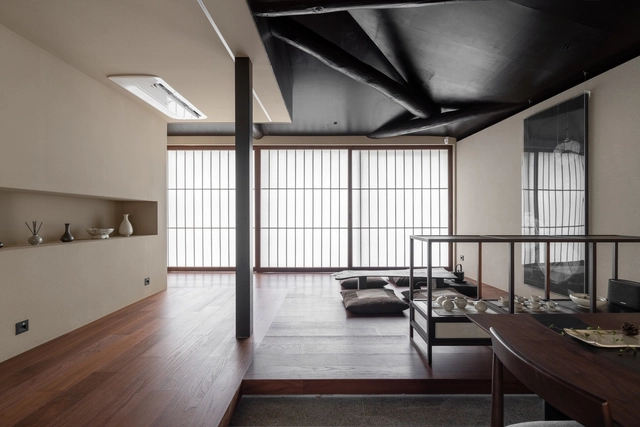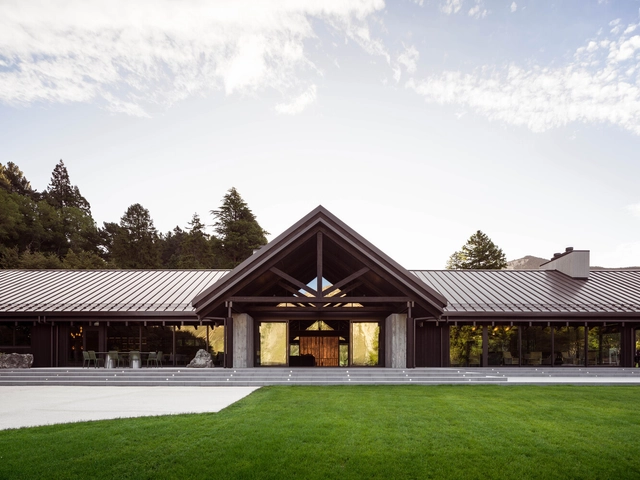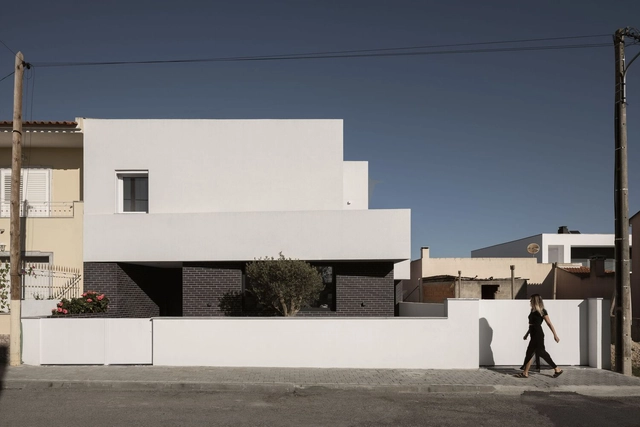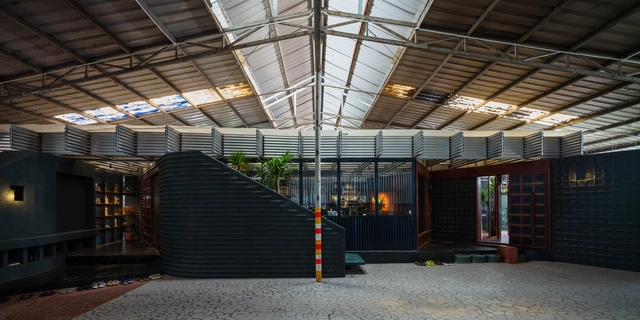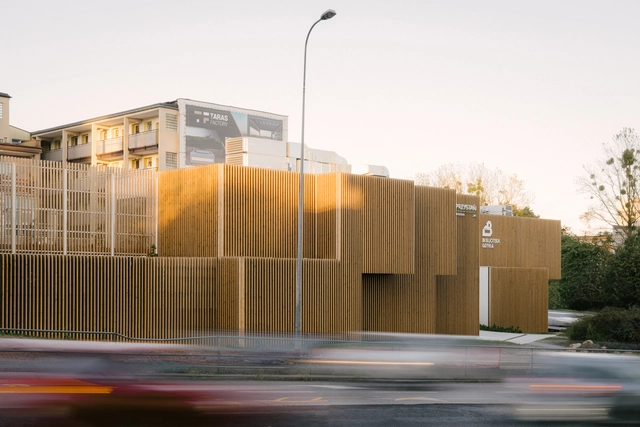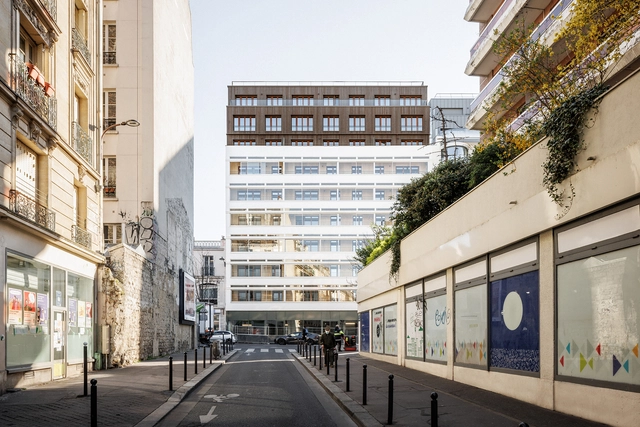ArchDaily
Projects
Projects
June 24, 2025
https://www.archdaily.com/1031371/anand-home-hiren-patel-architect-design Miwa Negoro
June 24, 2025
https://www.archdaily.com/1031358/dingzhou-cultural-and-sports-center-thad Andreas Luco
June 23, 2025
https://www.archdaily.com/1031225/16-crimson-unfold-wuuu-studio Miwa Negoro
June 23, 2025
https://www.archdaily.com/1031326/falguera-padel-club-3me-arquitectura Andreas Luco
June 23, 2025
https://www.archdaily.com/1031320/skylab-headquarters-plus-skylabshop-skylab-architecture-twilight-movie-house Hana Abdel
June 23, 2025
https://www.archdaily.com/1028722/not-ready-to-publish-volumes-capables-collective-housing-a6a Andreas Luco
June 23, 2025
https://www.archdaily.com/1031374/seddulbahir-fortress-koop-architects-plus-aomtd Miwa Negoro
June 23, 2025
https://www.archdaily.com/1031286/house-ibiuna-rodrigo-ohtake-arquitetura-e-design Susanna Moreira
June 23, 2025
https://www.archdaily.com/1031253/university-of-arts-london-henley-halebrown Pilar Caballero
June 23, 2025
https://www.archdaily.com/1031370/villa-prakriti-a-biophilic-mountain-dwelling-untag Miwa Negoro
June 23, 2025
© Jin Lei
Area
Area of this architecture project
Area:
120 m²
Year
Completion year of this architecture project
Year:
2025
Manufacturers
Brands with products used in this architecture project
Manufacturers: Schneider
https://www.archdaily.com/1031301/longhouse-in-beijing-hutong-jin-lei 韩爽 - HAN Shuang
June 23, 2025
https://www.archdaily.com/1031216/gogyeol-mungyeong-guesthouse-gogyeol-architects Valeria Silva
June 22, 2025
https://www.archdaily.com/1031224/sugarloaf-at-flockhill-hierarchy-group Miwa Negoro
June 22, 2025
https://www.archdaily.com/1030412/araucarias-house-arkitito-arquitetura Pilar Caballero
June 22, 2025
https://www.archdaily.com/1031229/hotel-bellman-berlin-neukoelln-tchoban-voss-architekten Andreas Luco
June 22, 2025
https://www.archdaily.com/1031219/house-pinhal-conde-da-cunha-estudio-amatam Pilar Caballero
June 22, 2025
https://www.archdaily.com/1030850/river-residence-tirana-davide-macullo-architects Hadir Al Koshta
June 22, 2025
https://www.archdaily.com/1031036/yeonheun-roasters-sherpa Miwa Negoro
June 22, 2025
https://www.archdaily.com/1031319/office-of-th-atelier-th Miwa Negoro
June 21, 2025
https://www.archdaily.com/1031345/lebom-cafe-unseenbird Miwa Negoro
June 21, 2025
https://www.archdaily.com/1031250/house-jn109-suav Andreas Luco
June 21, 2025
https://www.archdaily.com/1031260/widna-haven-community-center-and-library-pb-studio Hadir Al Koshta
June 21, 2025
https://www.archdaily.com/1030839/transformation-and-extension-of-a-former-garage-into-63-apartments-and-a-shop-on-avenue-parmentier-in-paris-11th-arrondissement-atelier-tequi-architects Hadir Al Koshta
June 21, 2025
https://www.archdaily.com/1031068/djupvike-home-and-studio-atelje-o Hadir Al Koshta
Did you know? You'll now receive updates based on what you follow! Personalize your stream and start following your favorite authors, offices and users.
