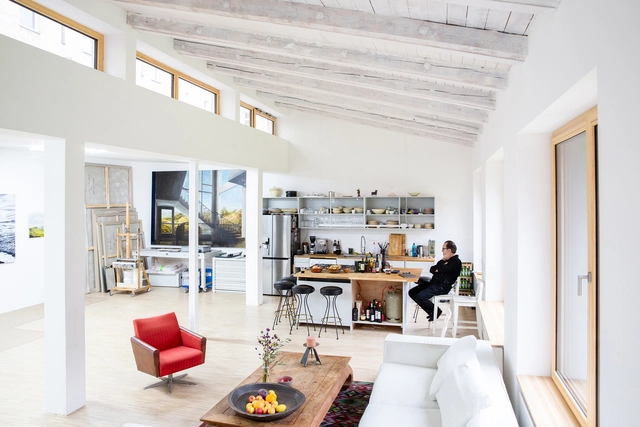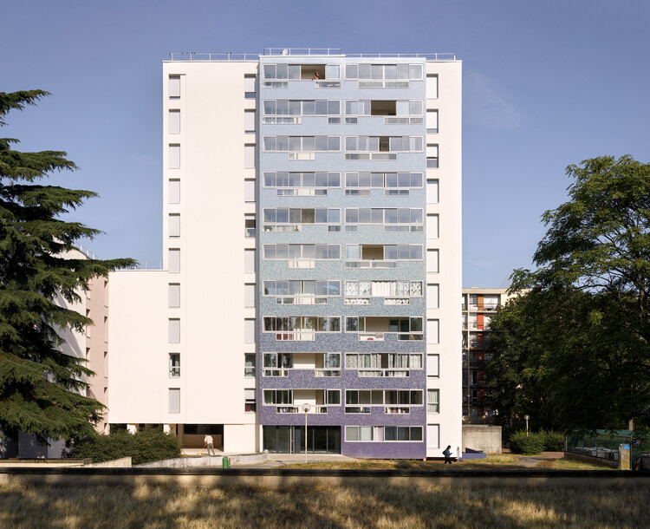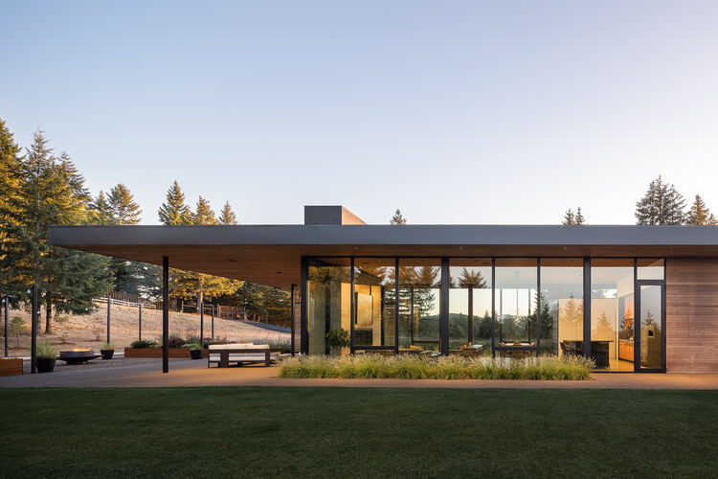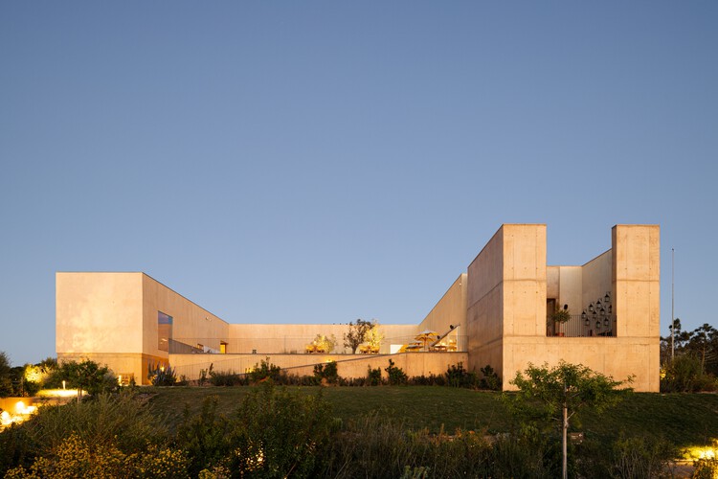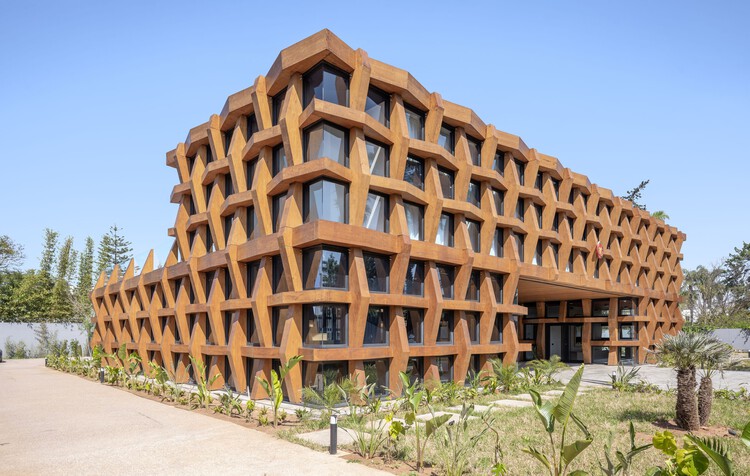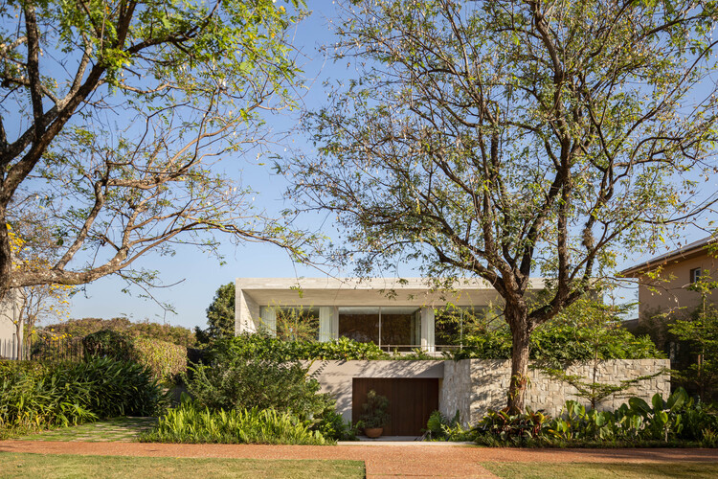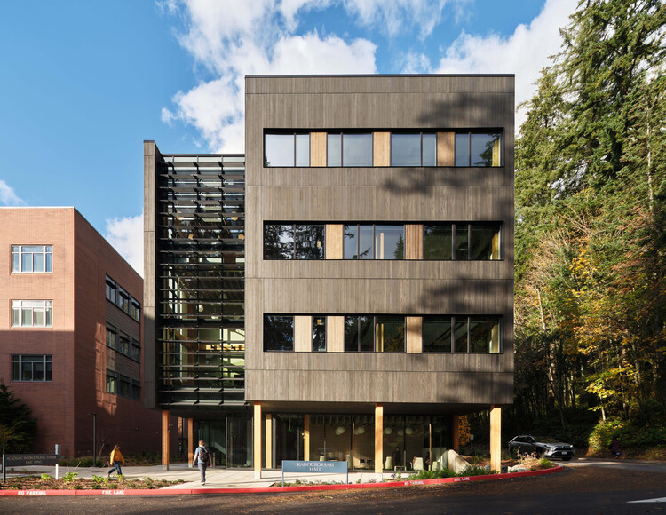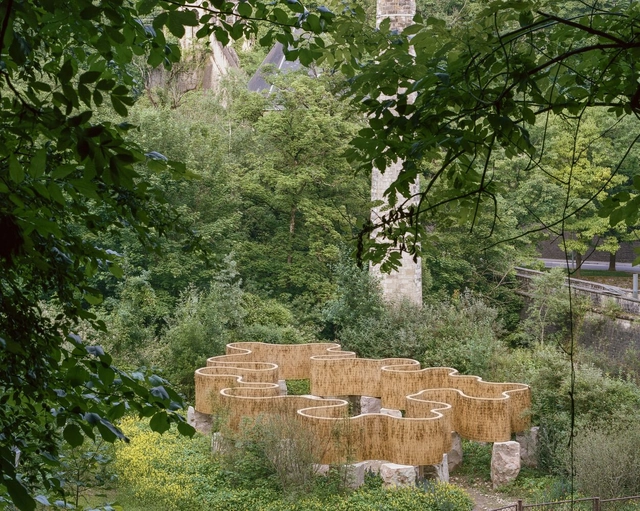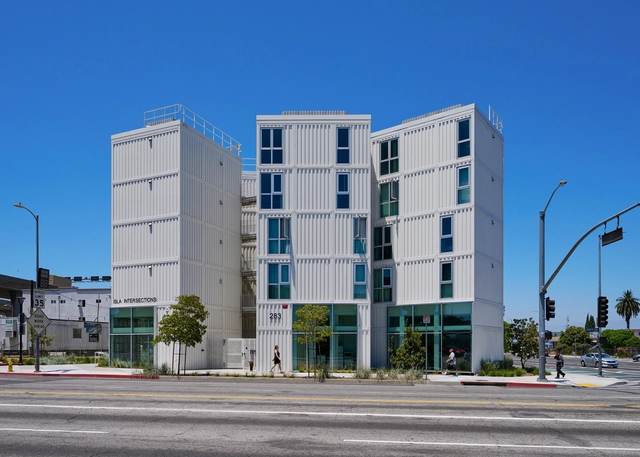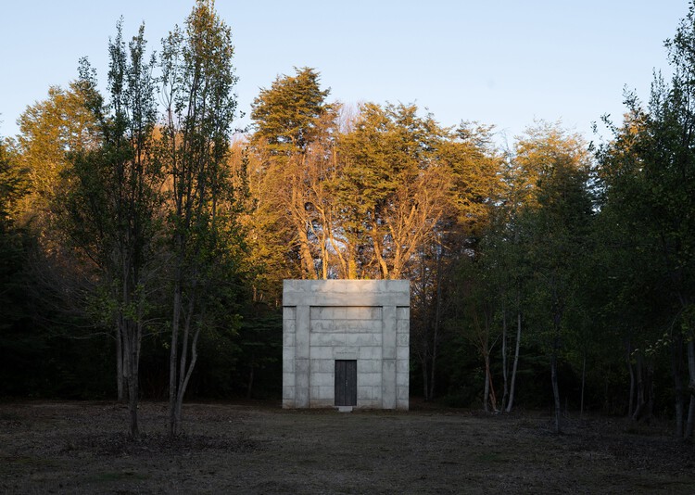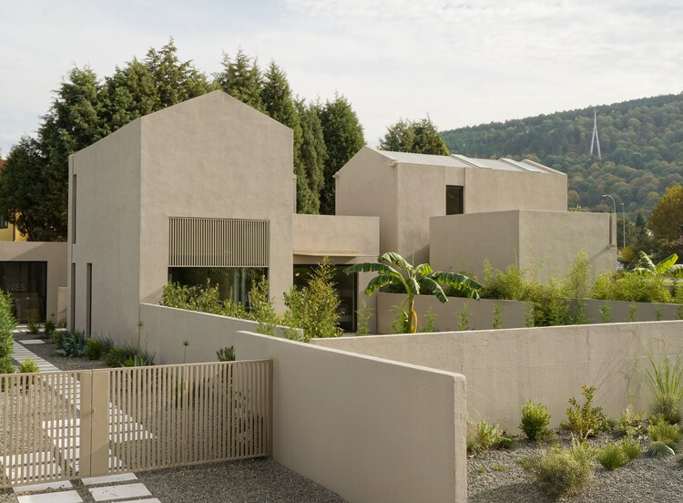Lumion View is a lightweight, always-on visualization tool built directly into SketchUp.
Projects
How to make early-stage design faster and simpler | Lumion View for SketchUp
| Sponsored Content
https://www.archdaily.comhttps://www.archdaily.com/catalog/us/products/38459/how-to-make-early-stage-design-faster-and-simpler-lumion-view-for-sketchup-lumion
Westlake University Yungu Campus / HENN

-
Architects: HENN
- Area: 910000 m²
- Year: 2025
-
Professionals: WES LandschaftsArchitektur, RDesign International, Shanghai Construction Group
https://www.archdaily.com/1035943/westlake-university-yungu-campus-hennAndreas Luco
Armoua House / Fabian Tan Architect

-
Architects: Fabian Tan Architect
- Area: 7300 ft²
- Year: 2025
https://www.archdaily.com/1036238/armoua-house-fabian-tan-architectMiwa Negoro
House in the Forest / Vasconcelos Arquitectura + Espacio Tangible

-
Architects: Espacio Tangible, Vasconcelos Arquitectura
- Year: 2025
https://www.archdaily.com/1036138/house-in-the-forest-vasconcelos-arquitectura-plus-espacio-tangibleValentina Díaz
Pré de l’Enclos 2 Housing Rehabilitation / SOL Architecture & Urbanisme

-
Architects: SOL Architecture & Urbanisme
- Area: 7500 m²
- Year: 2024
-
Manufacturers: Ezarri
https://www.archdaily.com/1036254/pre-de-lenclos-2-housing-rehabilitation-sol-architecture-and-urbanismeHadir Al Koshta
Evening Sky Residence / Scott Edwards Architecture

-
Architects: Scott Edwards Architecture
- Area: 5325 ft²
- Year: 2023
-
Manufacturers: Cosentino, Western Window Systems, Grohe, Arpa Fenix , Emser Tile, +3
https://www.archdaily.com/1036250/evening-sky-residence-scott-i-edwards-architectureHadir Al Koshta
Canal Beach Nature Resort / Atelier Bugio

-
Architects: Atelier Bugio
- Area: 3316 m²
- Year: 2023
https://www.archdaily.com/1036166/canal-beach-nature-resort-atelier-bugioSusanna Moreira
Royal Thai Embassy / OUALALOU+CHOI
https://www.archdaily.com/1036213/royal-thai-embassy-oualalou-plus-choiPilar Caballero
A Life Where Spaces Connect / Architrip Inc.
https://www.archdaily.com/1036239/a-life-where-spaces-connect-architrip-incMiwa Negoro
K's Verandah / Hiren Patel Architects + Design
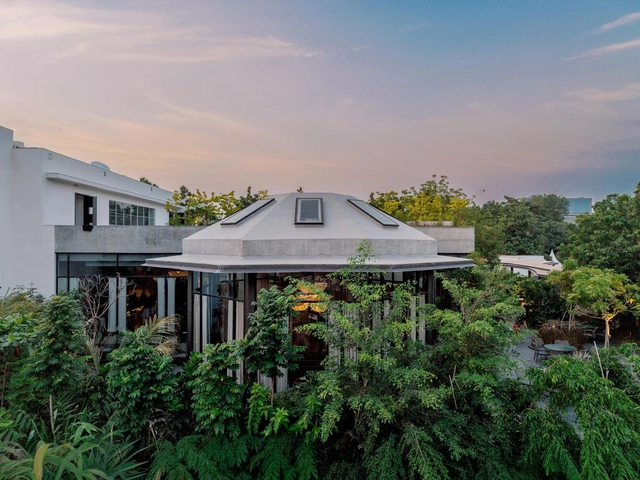
-
Architects: Hiren Patel Architects + Design
- Area: 11735 ft²
https://www.archdaily.com/1036190/ks-verandah-hiren-patel-architectsPilar Caballero
House AL / N2B Arquitetura

-
Architects: N2B Arquitetura
- Area: 1124 m²
- Year: 2023
https://www.archdaily.com/1036137/house-al-n2b-arquiteturaSusanna Moreira
Kaiser Borsari Hall - Western Washington University / Perkins&Will
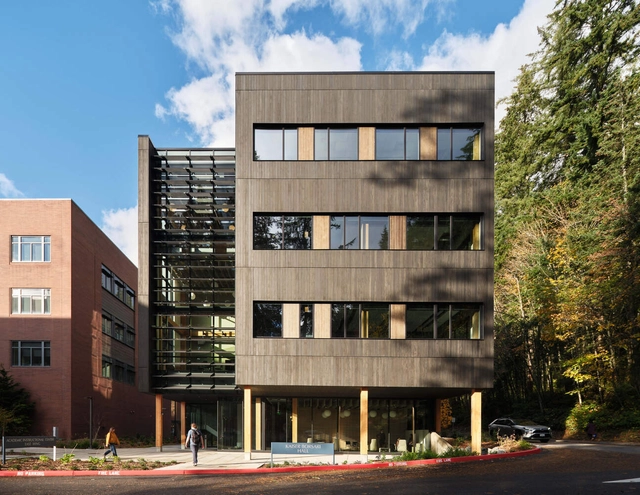
-
Architects: Perkins&Will
- Area: 53345 ft²
- Year: 2024
-
Manufacturers: Rieder Group, Forbo Flooring Systems, Interface, Armstrong Ceilings, Daltile, +8
https://www.archdaily.com/1036249/kaiser-borsari-hall-western-washington-university-perkins-and-willHadir Al Koshta
House Écorce / Benoit Rotteleur Architecte

-
Architects: Benoit Rotteleur Architecte
- Area: 100 m²
- Year: 2023
-
Manufacturers: Reynaers Aluminium, Bouyer-leroux, Filtersun, Kenzaï
https://www.archdaily.com/1036129/maison-ecorce-benoit-rotteleur-architecteHadir Al Koshta
MIEL Pavilion / Pezo von Ellrichshausen

-
Architects: Pezo von Ellrichshausen
- Area: 36 m²
- Year: 2025
https://www.archdaily.com/1035997/miel-pavilion-pezo-von-ellrichshausenValentina Díaz
Xiaye Zhang Residence / Studio MOR
https://www.archdaily.com/1035954/xiaye-zhang-residence-studio-mor韩爽 - HAN Shuang
KLEE Sapanca House / the | work
https://www.archdaily.com/1036179/klee-sapanca-house-the-workMiwa Negoro
La Bocatoma Housing Modules / Cubbil studio
https://www.archdaily.com/1036063/la-bocatoma-housing-modules-cubbil-studioValentina Díaz












