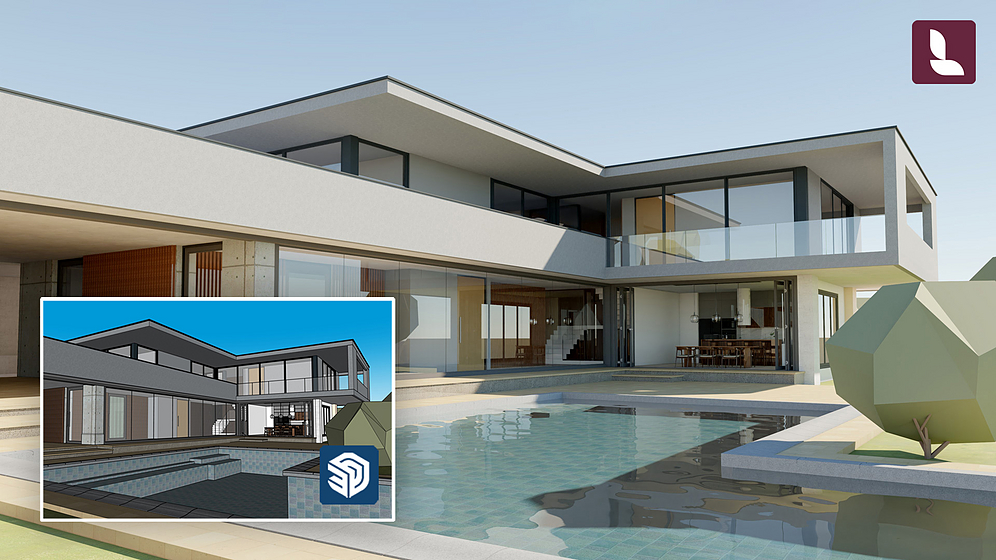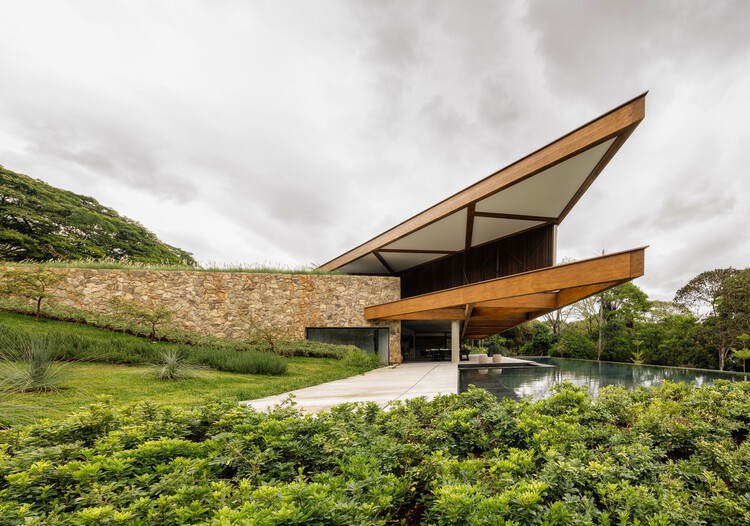-
ArchDaily
-
Projects
Projects
| Sponsored Content
 Sketchup composite
Sketchup compositeLumion View is a lightweight, always-on visualization tool built directly into SketchUp.
https://www.archdaily.comhttps://www.archdaily.com/catalog/us/products/38459/how-to-make-early-stage-design-faster-and-simpler-lumion-view-for-sketchup-lumion
https://www.archdaily.com/1037508/porcelain-source-museum-atelier-deshausAndreas Luco
https://www.archdaily.com/1037549/urban-sparkle-for-hokkaido-sachi-restaurant-thao-dien-takashi-niwa-architectsMiwa Negoro
https://www.archdaily.com/1007714/nala-house-nguyen-khai-architects-and-associatesPilar Caballero
https://www.archdaily.com/1036920/tangram-house-tetro-arquiteturaSusanna Moreira
https://www.archdaily.com/1037487/paul-doumer-school-complex-at-architectesHadir Al Koshta
https://www.archdaily.com/1037493/butterfly-townhouse-atelier-tom-vanheeHadir Al Koshta
https://www.archdaily.com/1037164/cabin-3pr-r21-arkitekterPilar Caballero
https://www.archdaily.com/1037146/adorigo-farm-winery-atelier-sergio-rebeloAndreas Luco
https://www.archdaily.com/1037506/espartal-pavilion-ga-estudio-plus-florencia-galecio-plus-juan-gubbins-plus-ele-arkitekturaValentina Díaz
https://www.archdaily.com/1037528/lds-residence-i-davidov-architectsMiwa Negoro
https://www.archdaily.com/1037509/resting-loop-with-views-hcch-studioPilar Caballero
https://www.archdaily.com/1037494/the-poets-house-next-office-alireza-taghaboniMiwa Negoro
https://www.archdaily.com/1004193/forest-house-studio-onuHadir Al Koshta
https://www.archdaily.com/1037355/casa-ohana-vertebralValentina Díaz
https://www.archdaily.com/1037246/chamber-of-notaries-of-paris-latelier-senzu-plus-lagneau-architectesHadir Al Koshta
https://www.archdaily.com/1037436/penthouse-lyautey-studio-boHadir Al Koshta
https://www.archdaily.com/1037469/teshima-factory-schemata-architects-plus-jo-nagasakaHana Abdel
https://www.archdaily.com/1037025/mallorca-villa-holzrauschHadir Al Koshta
https://www.archdaily.com/1037108/kinder-rain-kindergarten-aacm-atelier-architettura-chinello-morandiPilar Caballero
https://www.archdaily.com/1037138/la-sach-house-atelier-thMiwa Negoro
https://www.archdaily.com/1037402/red-cabin-wiki-world-plus-advanced-architecture-lab韩爽 - HAN Shuang
https://www.archdaily.com/1037449/house-in-yokosuka-2nd-reiichi-ikeda-designMiwa Negoro
https://www.archdaily.com/945987/77-washington-workspace-worrell-yeung-architecturePaula Pintos
https://www.archdaily.com/1037202/catimbau-house-azulpitangaSusanna Moreira
Did you know?
You'll now receive updates based on what you follow! Personalize your stream and start following your favorite authors, offices and users.
















