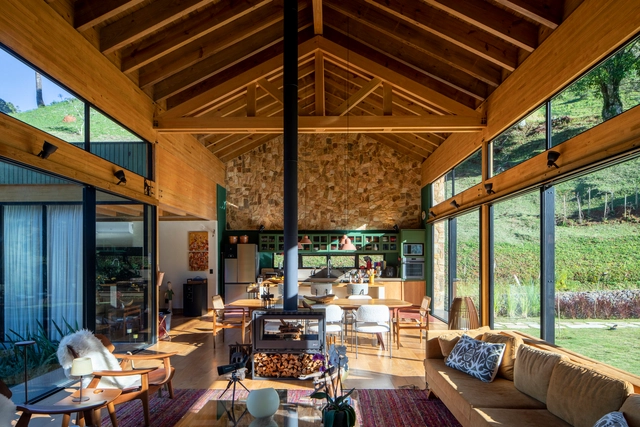-
ArchDaily
-
Projects
Projects
https://www.archdaily.com/1037839/rehabilitacio-del-vapor-cortes-prodis-1933-harquitectesPilar Caballero
https://www.archdaily.com/1037796/a-house-to-gather-sibling-architecturePilar Caballero
https://www.archdaily.com/1037896/topology-hanok-yong-ju-lee-architectureMiwa Negoro
https://www.archdaily.com/1037840/a-very-small-24-hour-bookstore-sz-architectsAndreas Luco
https://www.archdaily.com/1037888/nova-contemporary-gallery-skarn-chaiyawatMiwa Negoro
https://www.archdaily.com/1037897/perfumer-h-seoul-chakchak-studioMiwa Negoro
https://www.archdaily.com/1037187/la-regalona-house-azimut-180-degreesPilar Caballero
https://www.archdaily.com/1037678/cultural-and-musical-space-tracksPilar Caballero
 © Ivo Tavares Studio
© Ivo Tavares Studio



 + 25
+ 25
-
- Area:
1200 m²
-
Year:
2024
-
Manufacturers: Vibia, Arfai, Banema, Doorgate, Flos, +8Porcelanosa Grupo, Reyaners, Sanindusa, Shelter Fireplaces, Top Ciment, Valchromat, Velux, Zinco Preto-8
https://www.archdaily.com/1037553/cc-house-quinta-dos-carvalhos-inception-architects-studioPilar Caballero
https://www.archdaily.com/1037403/sigma-space-onoaa-studio韩爽 - HAN Shuang
https://www.archdaily.com/1037893/an-mien-lumiere-cafe-xuong-xepMiwa Negoro
https://www.archdaily.com/994988/tunich-house-apironValeria Silva
https://www.archdaily.com/1037599/beijing-art-villa-temp韩爽 - HAN Shuang
https://www.archdaily.com/1037185/vale-verde-farm-bruschini-arquiteturaSusanna Moreira
https://www.archdaily.com/1037675/multnomah-county-library-operations-center-hennebery-eddy-architectsPilar Caballero
https://www.archdaily.com/1037683/house-with-a-private-giewont-mountain-bxb-studio-boguslaw-barnasAndreas Luco
https://www.archdaily.com/1037887/koffiqa-coffee-shop-lea-danielMiwa Negoro
https://www.archdaily.com/1037742/taa-gallery-taa-designMiwa Negoro
https://www.archdaily.com/1008247/gea-house-studio-am11Valeria Silva
 © Paola Quevedo-Santos
© Paola Quevedo-Santos-
- Area:
8500 ft²
-
Year:
2024
https://www.archdaily.com/1033955/ciales-kindergarten-toro-arquitectosValentina Díaz
 © Carlos Rollan
© Carlos Rollan



 + 10
+ 10
-
- Area:
286 m²
-
Year:
2025
-
Manufacturers: Electrolux, Ahlsell, Bergene Holm AS, Casco, Flexit, +7Høiax, Jotun, Norema, Purus, Tarkett, Whirlpool, isola-7
https://www.archdaily.com/1037705/alvim-kindergarten-oyvind-johnsen-arkitekturHadir Al Koshta
https://www.archdaily.com/1037586/the-float-house-tigg-plus-coll-architectsPilar Caballero
 © Balázs Danyi
© Balázs Danyi



 + 18
+ 18
-
- Area:
125 m²
-
Year:
2025
-
Manufacturers: ECLISSE, FAKRO, FMG, Artemide, Blanco, +14CE.SI. Ceramica, Cisal, Epodex, Epodex, Flos, Foscarini, Hannabi, Hannabi, Krüllung, LedsC4, Ole Lighting, Verum, Verum, ZUIVER-14
https://www.archdaily.com/1037699/bartok-rooftop-theque-atelierHadir Al Koshta
 © Brigida González
© Brigida González



 + 13
+ 13
-
- Area:
10800 m²
-
Year:
2024
-
Manufacturers: Fritz Hansen, JUNG, Bega, FSB Franz Schneider Brakel, Forbo Flooring Systems, +35iGuzzini, &Tradition, Artek, Artemide, BLÅ STATION, Bimos, Bosse, Caparol, Cinca, DURLUM, FORMvorRat, Fermob, Foscarini, HAY, Hormann, Kvadrat, LTS, Licatec, Lindner, Moooi, Moroso, Neutra, Nora, Novy Styl, OK Design, OUT - Objekte unserer Tage, OWA, Ruco, Siemens, Sopro, Strähle Raum-Systeme, Trilux, VitrA, Warema, Wiesner-Hager-35
https://www.archdaily.com/1037701/helmholtz-pioneer-campus-wulf-architektenHadir Al Koshta
Did you know?
You'll now receive updates based on what you follow! Personalize your stream and start following your favorite authors, offices and users.












