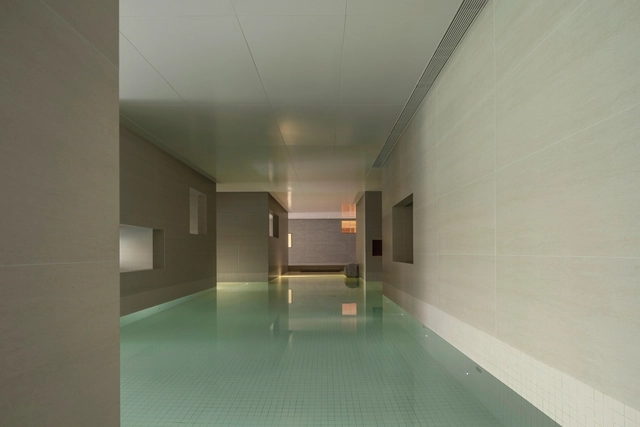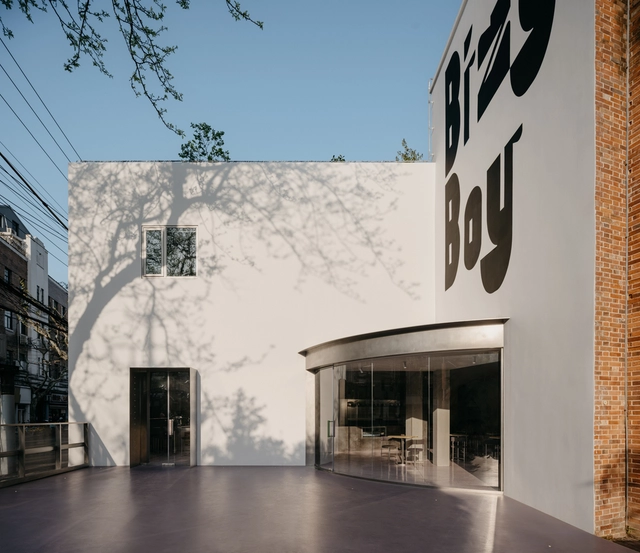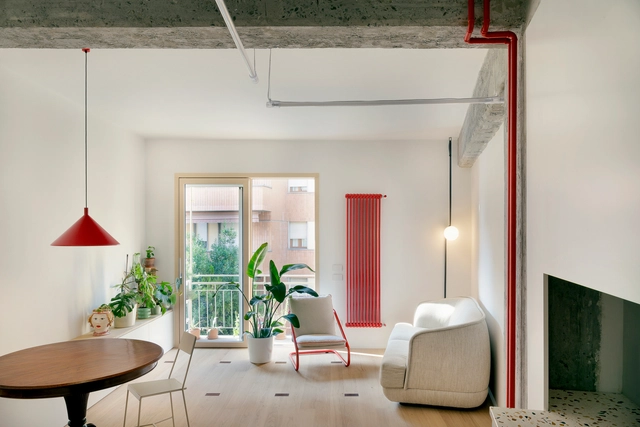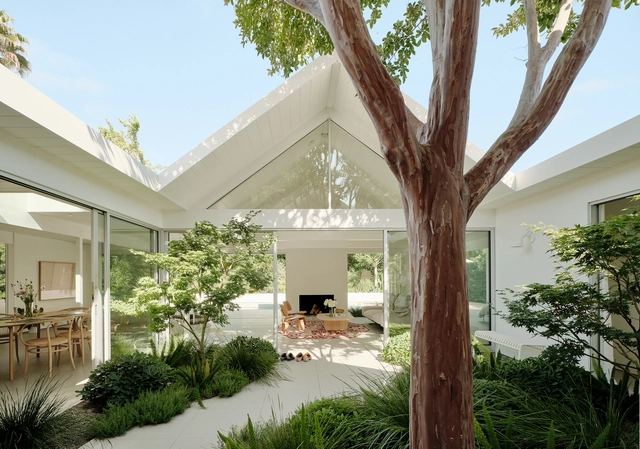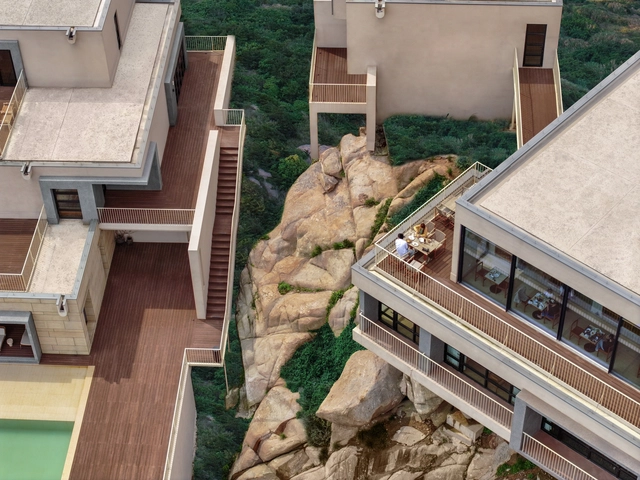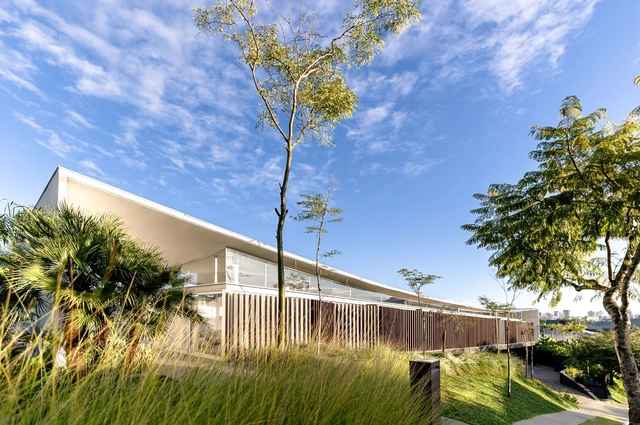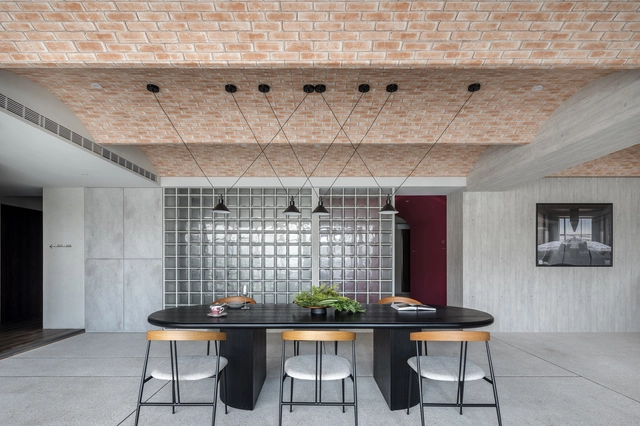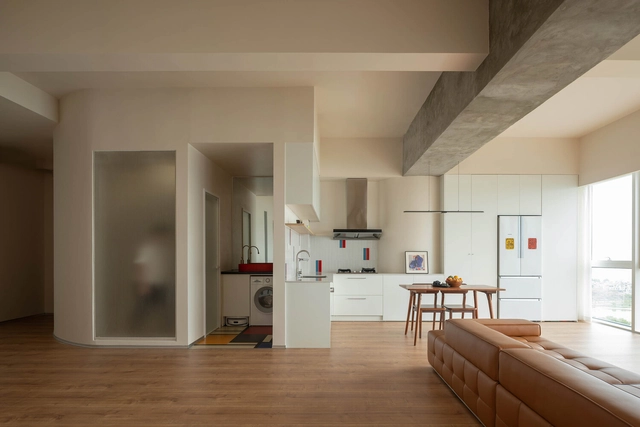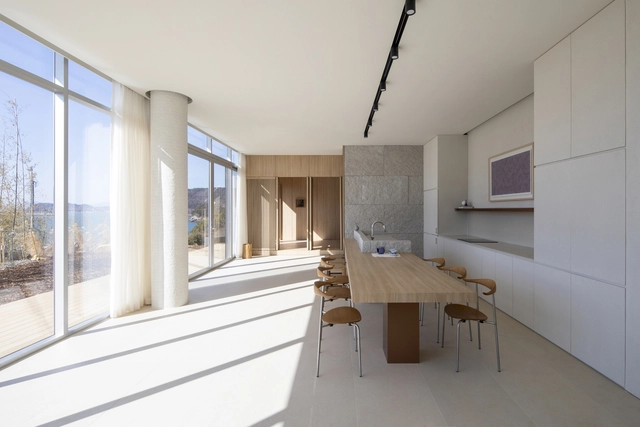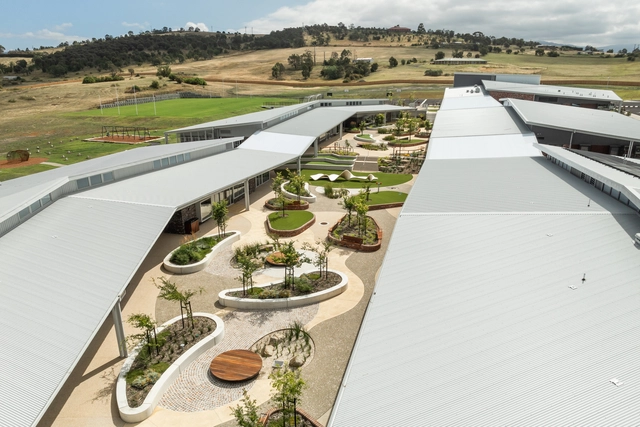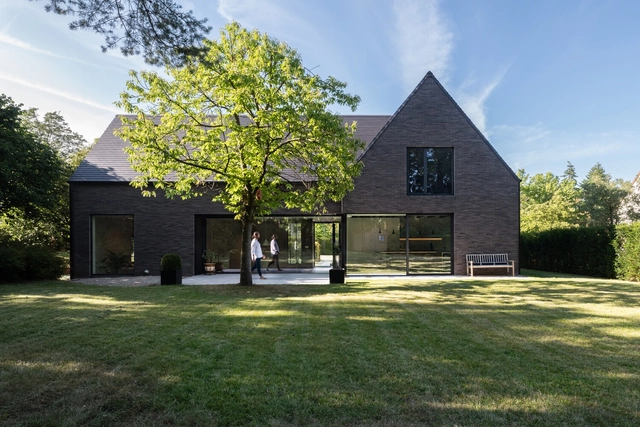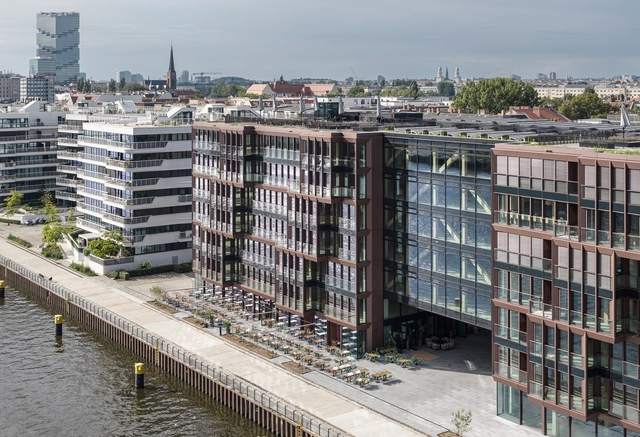-
ArchDaily
-
Projects
Projects
https://www.archdaily.com/1032822/joyous-spring-wellness-center-soong-lab-plus韩爽 - HAN Shuang
https://www.archdaily.com/1033035/bizyboy-studio-profileValeria Silva
https://www.archdaily.com/1033066/praca-house-felipe-hess-arquitetosAndreas Luco
https://www.archdaily.com/1033044/ceramic-pavilions-in-the-northern-fields-of-valencia-bona-fide-tallerPaula Pintos
https://www.archdaily.com/1033211/casa-b-v-cima-studioHadir Al Koshta
https://www.archdaily.com/1033026/yuki-uluwatu-studio-tanamaMiwa Negoro
https://www.archdaily.com/1033007/twin-gable-house-ryan-leidner-architecturePilar Caballero
https://www.archdaily.com/1033033/canning-factory-oodaValeria Silva
https://www.archdaily.com/1033059/echo-house-parabolicaMiwa Negoro
https://www.archdaily.com/1033067/lost-villa-star-huanglong-island-lighthouse-hotel-wj-studioPilar Caballero
https://www.archdaily.com/1033083/m-house-idin-architectsMiwa Negoro
https://www.archdaily.com/1033039/linho-house-tetro-arquiteturaPilar Caballero
https://www.archdaily.com/1033109/hs-inn-in-xian-designMiwa Negoro
https://www.archdaily.com/1032927/lima-house-bloco-arquitetosValeria Silva
https://www.archdaily.com/1032905/myata-platinum-lounge-and-restaurant-da-bureauValeria Silva
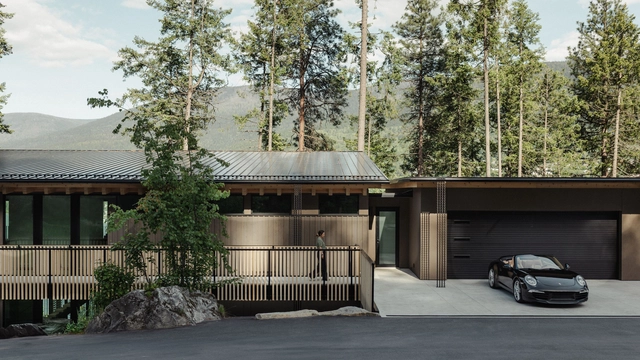 © Addison Rickaby
© Addison Rickaby



 + 20
+ 20
-
- Area:
570 m²
-
Year:
2025
-
Manufacturers: Atlas Granite, Birch Lane, Blanco, Centura Tile, Everlast Products, +8Julian Tile, Kalesnikoff Timber, Maax, Mobital, Pravada, Riobel, Rumford Fireplace, Westform Metals-8 -
https://www.archdaily.com/1033068/shore-house-stanley-office-of-architecturePilar Caballero
https://www.archdaily.com/1032664/the-ragon-institute-payetteHadir Al Koshta
https://www.archdaily.com/1033076/sky-migratory-bird-observatory-residence-has-design-and-researchMiwa Negoro
https://www.archdaily.com/1033090/mungahwaryeong-100a-associatesMiwa Negoro
https://www.archdaily.com/1033115/brighton-high-school-jawsarchitectsMiwa Negoro
https://www.archdaily.com/1031746/house-ep-lote-studio-plus-ignacio-ferreiraPilar Caballero
https://www.archdaily.com/987926/nomada-chiado-restaurant-spacegramSusanna Moreira
https://www.archdaily.com/1032897/villama-house-maa-architecture-studioAndreas Luco
https://www.archdaily.com/1032968/dockyard-hybrid-office-building-tchoban-voss-architektenPilar Caballero
Did you know?
You'll now receive updates based on what you follow! Personalize your stream and start following your favorite authors, offices and users.
