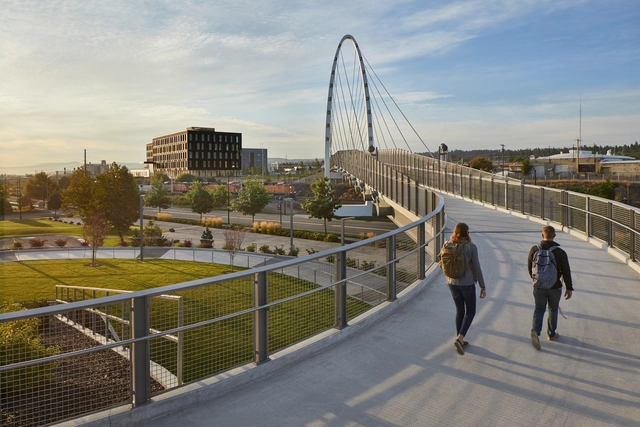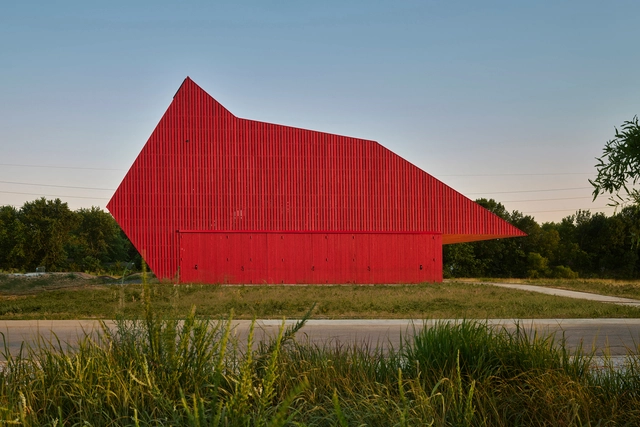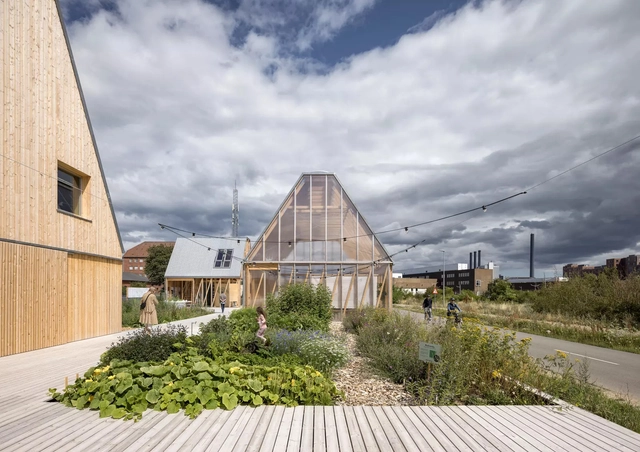The 2025 Venice Architecture Biennale, titled Intelligens. Natural. Artificial. Collective. and curated by Carlo Ratti, has just opened for previews. Following the public opening on Saturday, May 10, the exhibition will run through November 23, 2025. While on site in Venice, ArchDaily had the chance to meet with the curator Carlo Ratti to discuss the first impressions and the main themes of this edition of the Biennale. Featuring 65 national pavilions, 11 collateral events, and over 300 contributions from more than 700 participants, the 2025 Venice Architecture Biennale is set to be the largest in the Biennale's history.
News
The 2025 Venice Architecture Biennale Opens on Saturday, May 10th
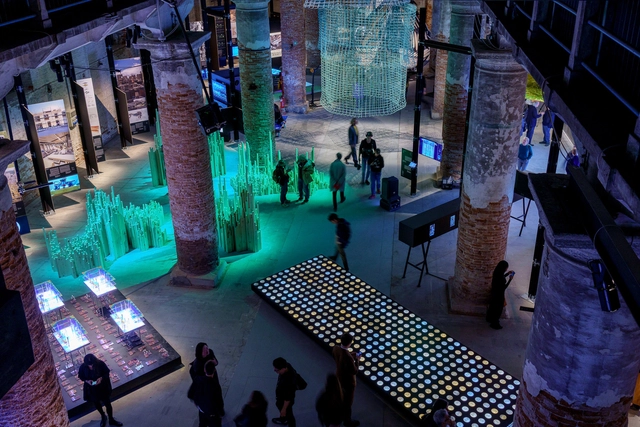
The 19th edition of one of the world's most renowned architectural events opens to the public this week. The 2025 Venice Architecture Biennale, titled Intelligens. Natural. Artificial. Collective. and curated by Carlo Ratti, will run from Saturday, May 10, to Sunday, November 23, 2025. This year's edition stands out for both its scale and its expanded range of venues, partly due to the ongoing renovation of traditional sites such as the Central Pavilion in the Giardini. The event is set to transform Venice into what the curator describes as "a living laboratory."
The inauguration ceremony, to be held on May 10, will also feature the announcement of the official awards by the International Jury, chaired by Hans Ulrich Obrist and composed of Paola Antonelli and Mpho Matsipa. On this occasion, the Golden Lion for Lifetime Achievement will be presented to philosopher Donna Haraway, while the Special Golden Lion in Memoriam will honor the late architect Italo Rota. Alongside the international exhibition, national participations and a broad range of special events will explore the Biennale's invitation, making this one of the most extensive architecture exhibitions in the Biennale's history.
The Global Award for Sustainable Architecture Announces Its 2025 Laureates in Venice
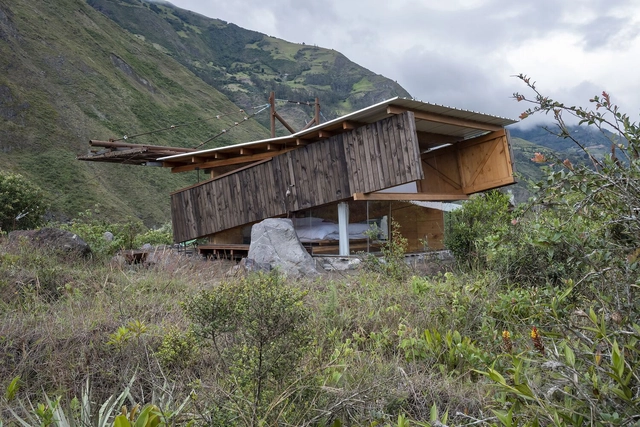
The Global Award for Sustainable Architecture, created in 2006 by architect and scholar Jana Revedin, annually recognizes five architects—or offices—from around the world whose practices are grounded in the principles of sustainable development, participatory design, and a community-oriented approach. This recognition aligns with the global urgency surrounding today's pressing issues—the ecological and climate crises, as well as social, cultural, and economic challenges. Acknowledging architecture's critical role in shaping the built environment, the award seeks to highlight the work of creators who address these challenges with innovative and creative solutions.
From the Cliffs of Saudi Arabia to the Vineyards of Santorini, Discover 8 Unbuilt Hotel Proposals from the ArchDaily Community
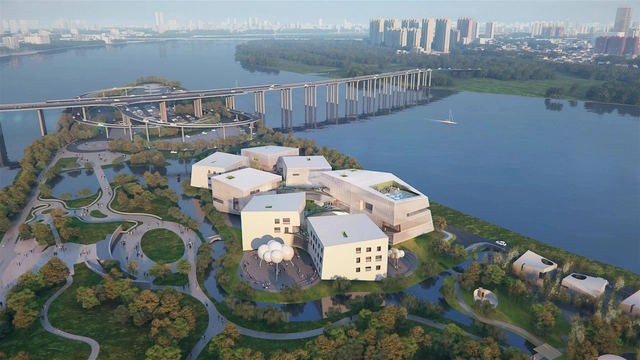
Hotels are increasingly being designed as more than just places for accommodation. As expectations around travel shift, architects are approaching hospitality projects as opportunities to explore ideas of context, experience, and identity. Whether integrated into remote landscapes or inserted into dense urban environments, these proposals examine how architecture can shape the guest experience through spatial organization, material selection, and connection to place. The hotel becomes a framework not only for rest, but for interaction with the surroundings, with others, and with the design itself.
Each month, ArchDaily's editors curate a selection of unbuilt projects around a shared typology or theme. Submitted by firms of all scales from around the world, these proposals represent the diversity of approaches within our global architecture community. This month's selection focuses on hotels, ranging from the sculptural Pistachio Villas in Ubud to the modular Dubai Edition Hotel and the vineyard-rooted Terra Dionysia in Santorini. Together, they reflect a wide spectrum of architectural thinking around hospitality, from landscape integration and cultural references to questions of density and public space. Submissions are open to everyone.
Take a Seat with Buildner’s Top Architect-Designed Chairs

Buildner is pleased to announce the results of its third annual Architect's Chair Competition, which received excellent ideas from around the globe. Buildner has published two books on the topic, highlighting key ideas and outstanding projects from its past editions. With registration now open, we invite you to share your vision of the ideal chair by September 18th—submit your entry here.
Chair design exemplifies the interdisciplinary nature of architecture, showcasing architects' ability to adapt skills and sensibilities across scales and contexts, blurring the lines between architecture, design, and art. This versatility empowers architects to explore new ideas and challenge conventional notions of chair aesthetics, materials, and technology.
PILA Unveils Design for New Academic Building at Anatolia College in Thessaloniki
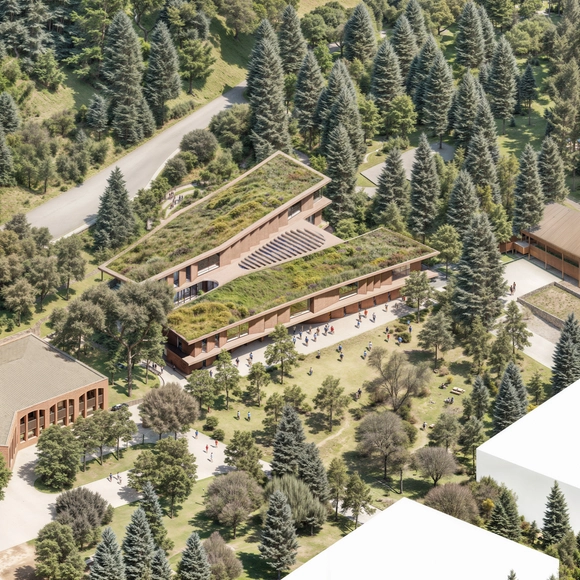
PILA, an architecture studio based in Athens and New York, has released its design for a new educational building at Anatolia College, located in Thessaloniki, Greece. The project, which serves the institution's tertiary-level programs, was the result of an invited architectural competition. The project is part of the institution's long-term campus master plan and is intended to accommodate evolving academic needs while incorporating sustainable design strategies. The building is scheduled for completion by fall 2027 and is part of Anatolia College's broader efforts to expand its academic infrastructure and engage with the evolving landscape of higher education in Greece.
Historic Materials in the Digital Age: How Digitally Assisted Stone Carving Adds a New Dimension to Heritage Restoration

Heritage restoration has always been an intricate process that requires delicate balancing between preserving the integrity of historic materials while integrating contemporary techniques that can enhance accuracy, efficiency, and resilience. With the restoration process of Parliament Hill in Ottawa, Canada's capital city, this intersection of tradition and technology is now on full display. The East Block, built in 1865, offers a compelling example of how digital tools can support the efforts of heritage restoration and contribute to a centuries-old craft such as stone carving.
Watch Liu Jiakun, Riken Yamamoto, and David Chipperfield at the 2025 Pritzker Prize Laureate Lecture & Panel Discussion
The Pritzker Architecture Prize, in collaboration with the Department of Culture and Tourism – Abu Dhabi, hosted On Land: A Model for Community, the 2025 Pritzker Architecture Prize Laureate Lecture and Panel Discussion. The event took place at the Cultural Foundation in Abu Dhabi on Saturday, May 3rd.
Bofill Taller de Arquitectura Reveals Construction Images of the Royal Arts Complex in Riyadh
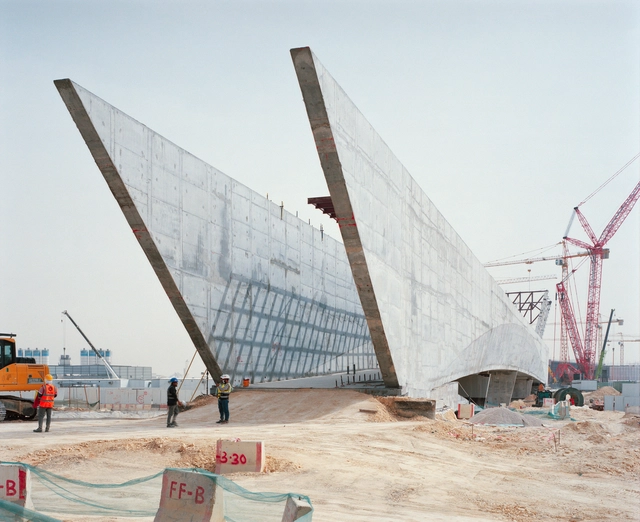
Barcelona-based architecture studio Bofill Taller de Arquitectura was commissioned to design the Royal Arts Complex (RAC) by the Royal Commission for Riyadh City in 2019. Currently under construction, the 320,000-square-meter building complex comprises thirteen structures, each contributing to the promotion of artistic expression. The project is located within King Salman Park, a 13.3-square-kilometer park being developed on the site of Riyadh's former airport. The broader development includes mixed-use projects to transform the area into a major recreational district. The overall masterplan also features a stadium by Populous, planned for the FIFA 2034 World Cup.
Oman’s First-Ever Pavilion at the Venice Architecture Biennale 2025 Explores the Communal Sablah as a Model for the Future
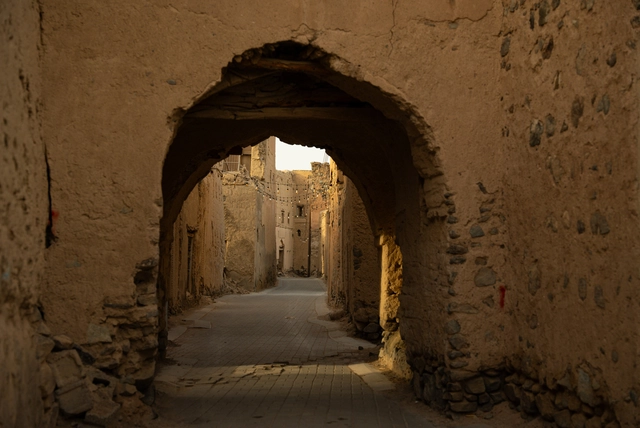
The Sultanate of Oman will make its first appearance at the 19th International Architecture Exhibition - La Biennale di Venezia, presenting its debut national pavilion titled Traces. Curated by Omani architect Majeda Alhinai and commissioned by Sayyid Saeed bin Sultan bin Yarub Al Busaidi, Undersecretary of the Ministry of Culture, Sports and Youth for Culture, the pavilion is part of the exhibition's central theme, "Intelligens. Natural. Artificial. Collective." It will be on view from 10 May to 23 November 2025 at the Arsenale in Venice, Italy.
Beyond Matter: How Far Can Material Intelligence Go?
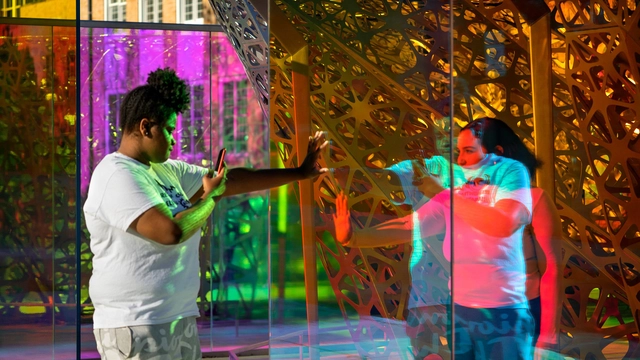
For decades, technological evolution was driven by the exponential growth in computer processing power—a trend famously predicted by Moore’s Law. From rudimentary mechanical devices to highly sophisticated microprocessors, this trajectory fueled the miniaturization and popularization of personal computers, laptops, and smartphones. Now, with the advent of quantum computing, a new leap is on the horizon. Unlike classical bits, which represent only one value at a time—either 0 or 1—qubits can simultaneously represent a combination of both states. This means that while a traditional computer tests one possibility at a time, a quantum computer can explore many at once, dramatically accelerating the resolution of complex problems. Molecular simulations, logistical optimizations, and advances in cryptography are just a few of the areas transformed by this new frontier.
In the construction industry—a sector historically resistant to abrupt changes—the evolution of materials also has its breakthrough moments. From carved stone to reinforced concrete, from raw timber to high-performance composites, each new material has expanded the structural, aesthetic, and functional boundaries of architecture. In recent years, however, researchers have been testing a new generation of materials that transcend the traditional idea of passivity. These are intelligent materials, capable of sensing, reacting to, and even interacting with their environment and users, challenging the very concept of inert matter.
Three Continents, One Mission: Rethinking the Future of Cities with the Norman Foster Institute
The Master's Programme on Sustainable Cities blends hands-on experience with academic insights from the Norman Foster Foundation's global network of experts. Co-directed by Norman Foster, President of the Foundation, and Professor Kent Larson, Director of the City Science Group at MIT Media Lab, the programme places students at the forefront of urban innovation. Each year, students immerse themselves in three pilot cities, engaging directly with local planners and managers to address urgent urban challenges.
Following the success of this year's pilot cities in Africa, the 2026 edition of the programme expands its geographical horizons to span three continents: Asia, Europe and Latin America. The pilot cities will be announced in the upcoming months.
Bahrain’s 2025 Venice Biennale Pavilion Addresses the Global Issue of Extreme Heat

The Kingdom of Bahrain's national pavilion at the 19th International Architecture Exhibition of La Biennale di Venezia was awarded this year's Golden Lion for Best National Participation. Titled Heatwave, the exhibition was curated by architect Andrea Faraguna and located in the historic Artiglierie of the Arsenale. Through a site-specific installation, Heatwave reimagines the design of public space by exploring passive cooling strategies rooted in Bahrain's climatic realities and cultural context. The project's aim, to offer a speculative yet grounded architectural response to the environmental urgency shaping urban life today, was recognized by the Biennale's international jury, which praised its "viable proposals for extreme heat conditions."







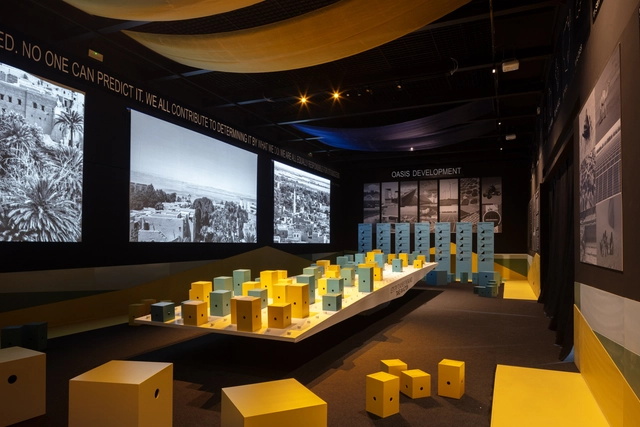















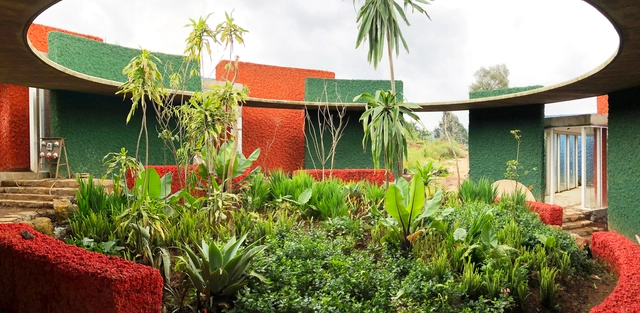
















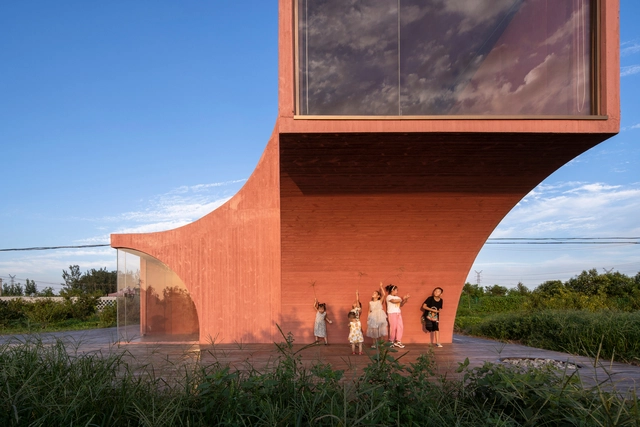


























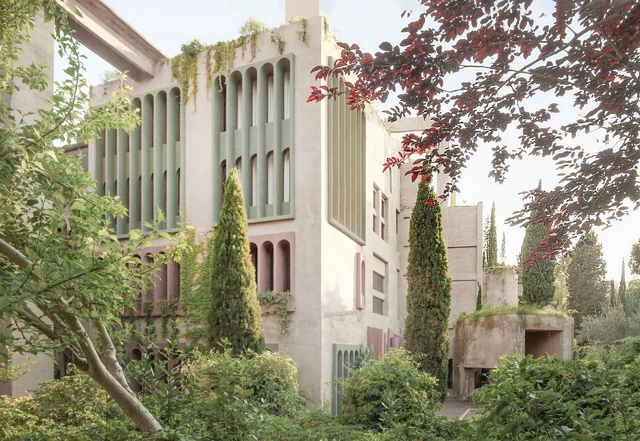





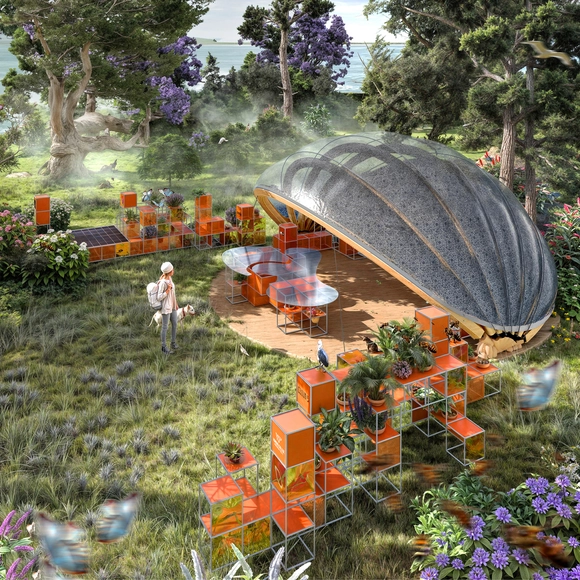



![Old Town - [Railway Station] - Science Park Exhibitor Name: Ho-Ling CHANG, Li-Wen SUNG Exhibition Teams: AECOM︱hLc Architect + Li-Wen Sung. Image Courtesy of National Taiwan Museum of Fine Art 11 Collateral Events to Explore While Visiting the 2025 Venice Architecture Biennale - Imagem 4 de 4](https://images.adsttc.com/media/images/6819/c87c/2465/c901/894f/fafc/thumb_jpg/11-collateral-events-to-explore-while-visiting-the-2025-venice-architecture-biennale_1.jpg?1746520197)

