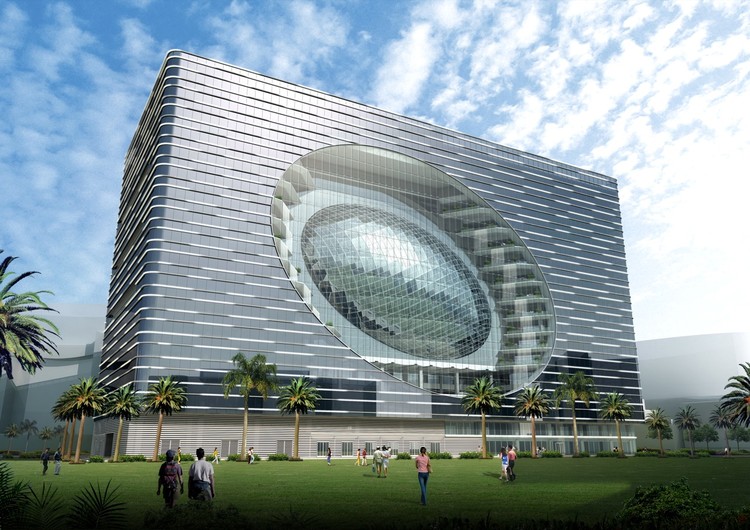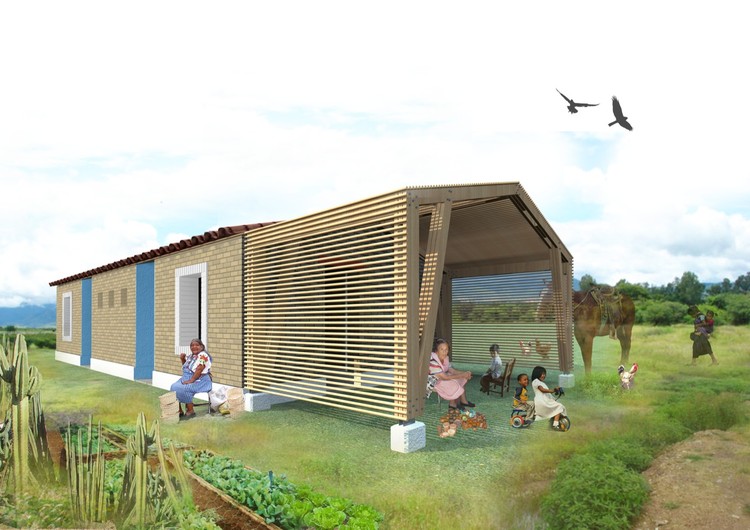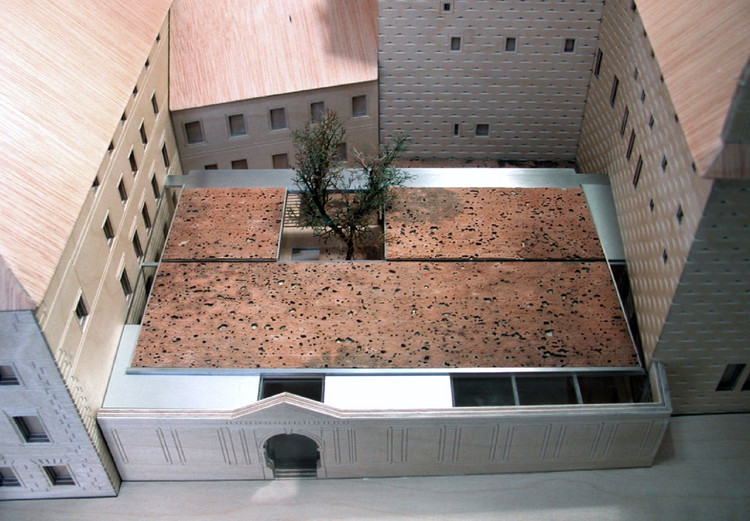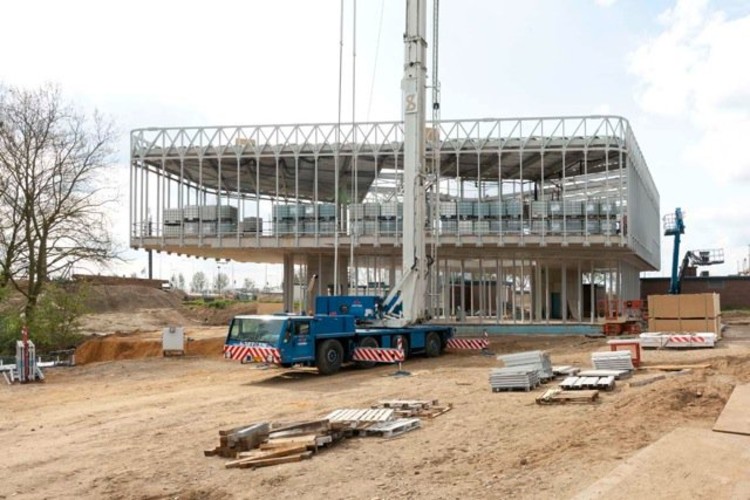Lumion View is a lightweight, always-on visualization tool built directly into SketchUp.
In Progress
How to make early-stage design faster and simpler | Lumion View for SketchUp
In Progress: Marlins Ballpark / Populous
In Progress: Messe Basel / Herzog & de Meuron

The modernization of the Messe Basel is making progress. Developed by Basel architects Herzog & de Meuron on behalf of the MCH Group, the project aims renew the existing exhibition space and become a popular destination for pedestrians and foreign visitors. The new multifunctional exhibition building is scheduled for completion in 2013.
Architects: Herzog & de Meuron Basel Ltd., Basel Location: Basel, Switzerland Client: MCH Messe Switzerland AG, Basel, Switzerland Project Area: 141,000 m2 Construction Period: 2010 – 2013 Photographs: Courtesy of MCH Swiss Exhibition (Basel) Ltd.
Continue reading for more images, renderings and information.
9/11 Memorial and Museum / Handel Architects with Peter Walker, Davis Brody Bond

Ten years since the 9/11 attacks on the World Trade Center in New York, the National September 11 Memorial was dedicated in a private ceremony with the victims’ families. It was officially opened to the public as of today, September 12th. The opening of the 9/11 Memorial is a first step towards the closing of a long chapter of construction at the World Trade Center site.
In Progress: One World Trade Center / SOM

Architecture photographer Paul Clemence shared with us a recent photo set of the current status of the One World Trade Center building by SOM.
I was downtown today, checking out the commotion by Ground Zero and snapped these images of the Freedom Tower. Is for sure going up and we can already glance at its connection to neighborhood buildings, its presence on the skyline and some interesting architectural nuances.
- Paul Clemence
More photos after the break.
In Progress: Kamppi Chapel of Silence / K2S Architects

Architects: K2S Architects Ltd Location: Helsinki, Finland Client: Helsinki Parish Union and the City of Helsinki Structural engineering: Insinööritoimisto Vahanen Oy Matti Kivinen, Ulla Harju Project Year: 2012 Project Area: 300 sqm Photographs: Courtesy of K2S Architects
In Progress: ABC Dbayeh Department Store and Cinema Façade / nARCHITECTS

Architects: nARCHITECTS Location: Beirut, Lebanon Design Team: Eric Bunge, Mimi Hoang (Principals); Tiago Barros, Stephen Hagmann, Hubert Pelletier (Project Architects); Seung Teak Lee, Julia Chapman, Christopher Grabow (Design Team); Competition Phase: Alice Wong (Project Designer), Dominique Gonfard, Adam Vana Architect of Record: ABC Technical Team: Lamia Jallad, Bascir Muhanna, Johnny Salman Client: ABC S.A.L. Structural Engineer: BRM Lighting Designer: DEBBAS Landscape: ZMK Project Year: 2011 Project Area: 50,000 sqm Photographs: Courtesy of nARCHITECTS
In Progress: Bicentennial Civic Center / Lucio Morini + GGMPU

Architects: Lucio Morini + GGMPU Location: Córdoba, Argentina Client: Government of the Province Cordoba Collaborators: Julia Garayoa, Adrián Castagno, Verónica Gordillo, Diego Andres Gómez, Mariana Pelliza, Guadalupe Daher, Cecilia Villareal, Luciana Antonucci, Agustín Elies Project Year: 2011 Project Area: 21,380 sqm Photographs: Courtesy of Lucio Morini Studio
In Progress: Four Freedoms Park / Louis Kahn

Last September, we shared the news of Louis Kahn’s memorial park for the southernmost tip of Roosevelt Island. Kahn had designed the park in the 70s, but after his sudden death, the plan was forgotten until 1992 when the MoMA featured the scheme in an exhibition. Upon learning of Kahn’s thoughtful and architecturally compelling ideas to commemorate FDR and his Four Freedoms speech, the public quickly advocated its completion. As we reported earlier, at the end of Kahn’s axial tree-lined triangular “Garden”, a 72 sqf “Room” will contain excerpts from the text of President Roosevelt’s Four Freedoms speech. This room, contained by 12 foot high granite columns, is meant for contemplation and remembrance as Kahn’s stoic material palette, clear formal attitude, and forced perspective of the skyline will create, what we imagine will be, a quiet and peaceful atmosphere. With Kahn’s simple gestures, the memorial will preserve a time in American history where FDR’s leadership inspired hope to endure the Great Depression and the second World War. We’re excited for the memorial to be completed and we’ll keep you up to date with its progress.
A great sample of construction photos and renderings after the break.
In Progress: Gateway Center Station / EDGE Studio, Pfaffmann & Associates

Architect: EDGE Studio, Pfaffmann & Associates Location: Pittsburgh, Pennsylvania EDGE Studio Design Team: Gary Carlough AIA, Jonathan Golli, Matt Fineout AIA, Stephen Mrdjenovich Pfaffmann & Associates Design Team: Rob Pfaffmann AIA, Carl Bergamini RA, Erik Hokanson Completion Date: 2011 Photography: Carl Bergamini, Pfaffmann & Associates
In Progress: Iceberg / CEBRA + JDS + SeARCH + Louis Paillard
We’ve been covering CEBRA + JDS + SeARCH + Louis Paillard’s geometric harbor project for Arhus, Denmark. The huge project, which measures over 21,000 sqm, will include mixed dwellings types and commercial space. CEBRA has shared a few short video clips with us, highlighting the progress of the project. This featured clip is shot from the bridge connecting the future harbor promenade across the nearby canal. The grey concrete wall shown is the beginning of the southern facade (the actual floor is on top of the wall) and behind the wall is where the parking is situated.
Another video, as well as a few construction photos, after the break.
Update: Shenzhen Stock Exchange by OMA

The NASDAQ equivalent Shenzhen Stock Exchange by OMA, continues to progress forward nearing completion. The latest photographs of the new building, which poses a strong representation of capitalism in China, highlight the robust exoskeletal grid and the and complexity of construction.
“For millennia, the solid building stands on a solid base; it is an image that has survived modernity. Typically, the base anchors a structure and connects it emphatically to the ground. The essence of the stock market is speculation: it is based on capital, not gravity. In the case of Shenzhen’s almost virtual stock market, the role of symbolism exceeds that of the program – it is a building that has to represent the stock market, more than physically accommodate it. It is not a trading arena with offices, but an office with virtual organs that suggest and illustrate the process of the market.”
- OMA
More construction photographs of the Shenzhen Stock Exchange after the break.
Isabella Stewart Gardner Expansion / Renzo Piano Building Workshop

Opening in 2012, the $118 million steel, glass, and copper-clad expansion to Boston’s Isabella Stewart Gardner Museum by Renzo Piano Building Workshop will more than double the size of the current facility. Included in the project are a new entrance, music hall, gallery space, and other amenities for an institution that has remained largely unaltered since opening in 1903.
In Progress: Allianz Headquarters / Wiel Arets Architects

The Allianz Headquarters is an office complex linked and interlocked by a series of bridges and voids that aims to progress the 21st century work environment by becoming a second home to employees.
Architect: Wiel Arets Architects Location: Zürich, Switzerland Photographs: Jan Bitter
In Progress: The Capital / James Law Cybertecture International

Architects: James Law Cybertecture International Location: Mumbai, India Project Area: 66,347 sqm Photographs: Courtesy of James Law Cybertecture International
Cybertecture is the ultimate expression of innovative art married with functional needs in consideration of the environment and humanity. The new commercial complex located in Mumbai, India ”The Capital” deliberately reveals her calmness, gracefulness and elegance. It is an extremely challenging work to develop a revolutionary design concept for an office with AAA- grading and achieving over 80% efficiency simultaneously. It integrated the sustainable concept, form and functionality that inspire the office building design and urban context in India like never before.
Adobe for Women / blaanc borderless architecture and CaeiroCapurso

Two young architecture firms have joined forces to create the non-profit association Adobe for Women. The goal of the association it to both recover and teach vernacular construction skills while simultaneously providing aide to women in need.
Inspired by the work of Mexican architect Juan José Santibañez, who twenty years ago helped twenty women in difficult living conditions to build their homes, two decades later blaanc borderless architecture and CaeiroCapurso have planned to construct twenty sustainable houses in the indigenous village of San Juan Mixtepec, in the southern Mexican state of Oaxaca.
The construction of the first house began in March of this year, enthusiastically lifting the women’s hopes for this project. With their commitment and determination they have produced more than 40.000 adobe bricks using earth from the surrounding areas. The houses are energy efficient and built with local materials such as adobe and bamboo. Each house costs only 3 830,84€ (the price of half a square meter in Paris or Amsterdam or a square meter in the Baltic capitals). For these twenty women with limited financial resources, having a home represents the dream of a lifetime.
In Progress: Red Apple Apartment Building / Aedes Studio

The surrounding neighborhood consists mostly of apartment blocks that date back from the 70’s. The buildings are large with enough space in-between and plenty of greenery. Because the whole area is built in relatively short period of time and not very long ago, it lacks the typical historic layers of the city center. Here the connection to nature is direct enough, the access to all city-conveniences – fast enough and easy, what makes the area nice to dwell. In spite of that it still lacks history, (memories of) the past and atmosphere.
Architect: Aedes Studio Location: Sofia, Bulgaria Photographs: Aedes Studio
In Progress: B23 Office Park / OFF

Office Building B23 is located in the central zone of Novi Beograd. With total area of approximately 57,000 sqm the structure consists of four towers, connected across multi–level atrium spaces with nine panoramic elevators. Modern aesthetics and engineering superiority of business center B23 Office Park become new inspiration to architects and users, placing the new standards related to visual aspects and functionality of the office spaces in Belgrade, as well as in whole South East Europe.
Architects: OFF Location: Belgrade, Serbia Project Area: 57,000 sqm Photographs: Courtesy of OFF Architecture
In Progress: Dubai Pearl / Schweger Associated Architects

Construction of Schweger Associated Architects‘ Dubai Pearl is continuing. The groundwork, foundations, basements and lower grounds floors of the four towers which form the central section of Phase 1 of the development is now complete. A total of 3.5 million man hours have so far been spent since work started on site and over 60,000 cubic meter of concrete has been poured on one of the largest construction projects still being developed in the UAE.
In Progress: Prague National Gallery Entrance Hall / Mateo Arquitectura

Architects: Mateo Arquitectura / Josep Lluís Mateo Location: Prague, Czech Republic Project Year: In Progress Project Area: 1,500 sqm Photographs: Courtesy of Mateo Arquitectura
After winning the Restricted Competition in 2004 the construction of the new central access to the National Gallery in Prague began in late 2009 and works are ongoing, it will be completed by the end of this year.
In Progress: Regiocentrale Zuid Levee Control Center / Wiel Arets Architects

Architects: Wiel Arets Architects Location: Maasbracht, The Netherlands Client: Rijkswaterstaat Maas- werken Project Year: Under Construction Project Area: 1850 sqm Photographs: Courtesy of Wiel Arets Architects
In Progress: Dadong Art Center / de Architekten Cie. + Malone Chang and Yulin Chen Architects

Architects: de Architekten Cie / Branimir Medic, Pero Puljiz Location: Kaohsiung, Taiwan Collaborators: Malone Chang + Yu-lin Chen Architects Client: Kaohsiung County Mayor Project Year: 2007 Project Area: 24,470 sqm Photographs: Courtesy of de Architekten Cie.
In Progress: sTARTT "WHATAMI" at the MAXXI

Courtesy of sTARTT
“WHATAMI”, winner of the 2011 Young Architect Program at the MAXXI, is beginning to take shape. This summer installation is situated within the exterior spaces of the museum and is the result of a partnership between MoMA’s P.S.1 and the National Museum of the 21st Century Arts in Rome. Simultaneously Interboro Partners‘ “Holding Pattern” will on display at the MoMA in New York and sTARTT’s winning design “WHATAMI” at Zaha Hadid’s MAXXI.
In Progress: Pharrell Williams Resource Center / Oppenheim Architecture + Design

The Pharrell Williams Resource Center is a design that represents the future for youth centers. The treehouse concepts aims to inspire future generations through architecture providing a place where kids can escape and imagine. A unique combination of architect Chad Oppenheim of Oppenheim Architecture + Design and musical impressario Pharrell Williams they are hoping that this youth center will set a new standard for the way the world builds for its future. “We’re creating an environment to house creativity,” said Chad about his design. “Pharrell is a visionary renaissance man, and this center is a reflection of his passion for education and natural design sensibility.” The PWRC is slated for completion by 2013.
In Progress: Interboro Partners' "Holding Pattern" P.S.1 Installation Underway

The community based winning design for the 2011 Young Architects Program at the P.S.1, “Holding Pattern” by Interboro Partners, shared photographs of the installations canopy raising which took place last Thursday at MoMA. The New York firm, formed by Tobias Armborst, Daniel D’Oca, and Georgeen Theodore, were able to creatively accomplish the design within the Young Architects Program’s budget and program requirements, stretching the funds to essentially serve two purposes; as the materials will be recycled, donating the objects such as ping pong tables, benches, and flood lights, to the community at the end of the installation. ”Holding Pattern” will welcome visitors beginning June 19th.








































































