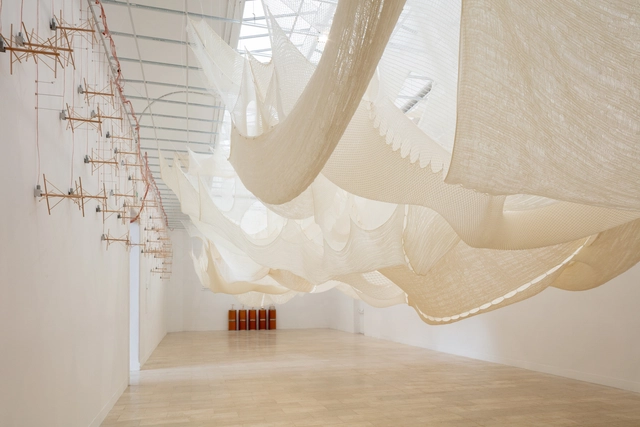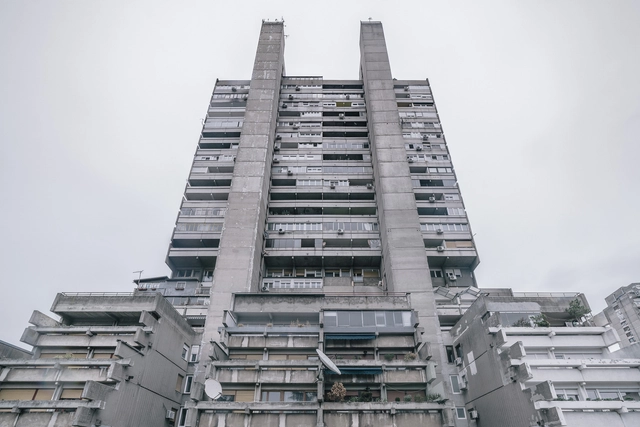
The Serbian Pavilion at the 19th Venice Architecture Biennale consists of an immersive installation made of wool. The exhibition, titled Unraveling: New Spaces, was curated by architect Slobodan Jović and designed by an interdisciplinary team composed of Davor Ereš, Jelena Mitrović, Igor Pantić, Sonja Krstić, Ivana Najdanović, and Petar Laušević. The interior space of the Pavilion, located in the Biennale's Giardini, is occupied by an ephemeral installation that follows the principles of circular design, effectively producing no waste. The installation consists of a broad woven wool fabric that gradually unknits according to a guided choreography of algorithmic precision, completely disassembling by the end of the Biennale's exhibition.













