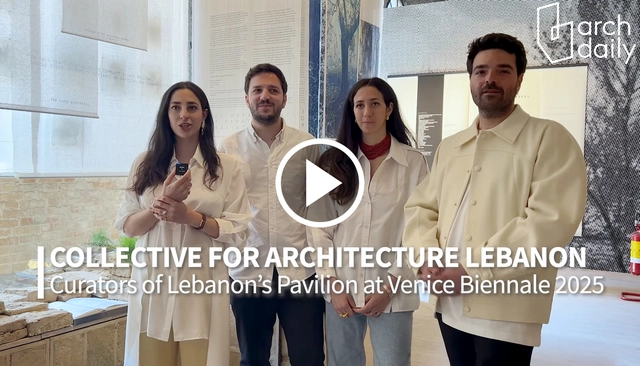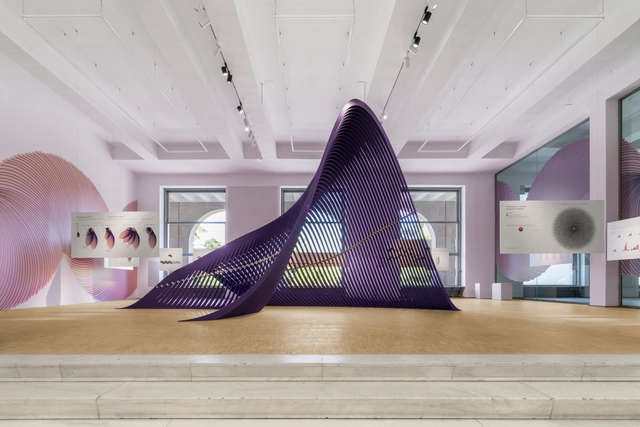
The Lebanese Pavilion at the Venice Architecture Biennale 2025 explores the land as a site of memory, intelligence, and resistance. Titled The Land Remembers, the exhibition is presented by the Collective for Architecture Lebanon, composed of Lynn Chamoun, Elias Tamer, Shereen Doummar, and Edouard Souhaid, and takes the form of a fictional public institution: the Ministry of Land Intelligens. The pavilion addresses the ongoing ecological crisis in Lebanon through an architectural lens, framing ecocide as both an environmental and social injustice. Positioned within this year's curatorial framework Intelligens: Natural. Artificial. Collective. the project calls for a reevaluation of how architecture engages with damaged landscapes. In this interview with ArchDaily editors during the Biennale, the curators explain how the project impels a rethinking of architecture's foundational commitment to the land.













