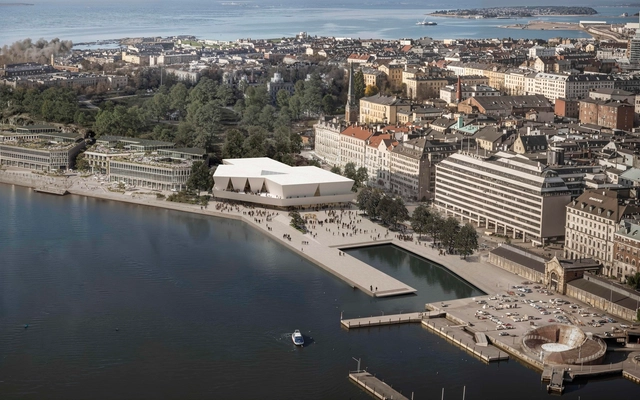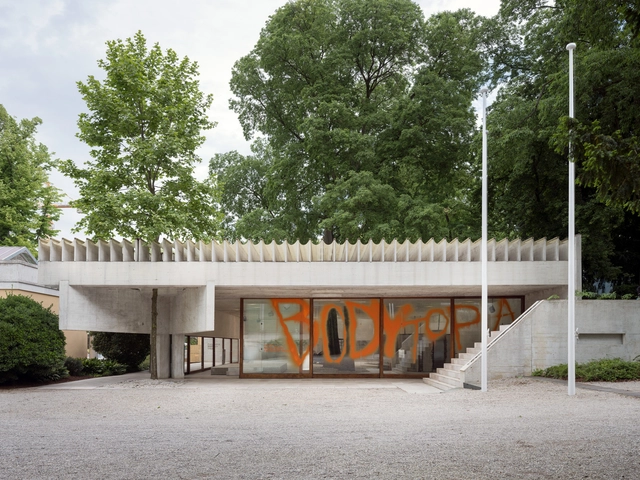
The international design competition to select the architect for Finland's new Museum of Architecture and Design in Helsinki has concluded with the announcement that JKMM Architects has been awarded first prize. The Helsinki-based practice's proposal, known during the competition as Kumma, was chosen from 624 entries submitted from around the world. The open and anonymous competition, launched in April 2024, sought conceptual designs for a new 10,050-square-meter cultural institution to be built on the city's South Harbor waterfront. Construction is scheduled to begin in 2027, with completion and public opening planned for 2030.













