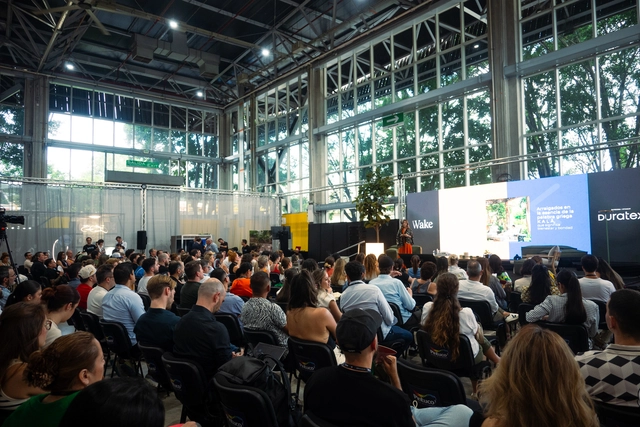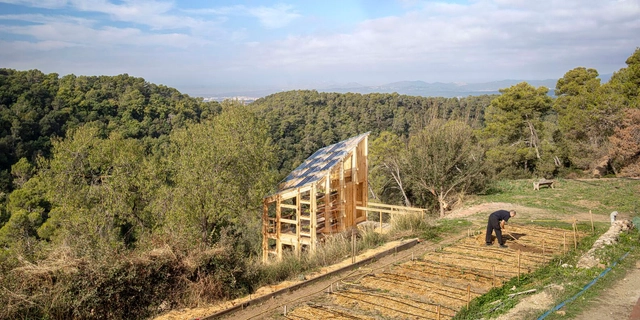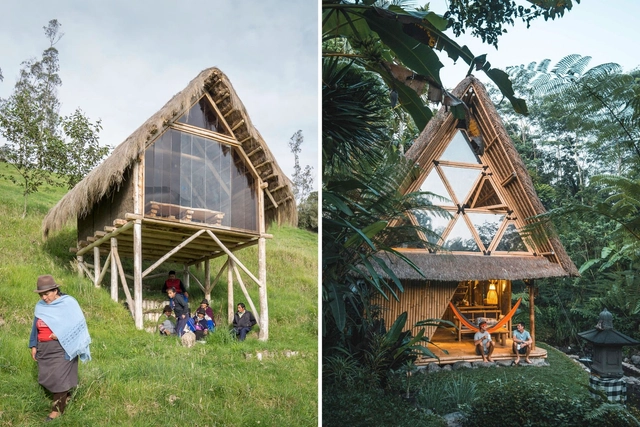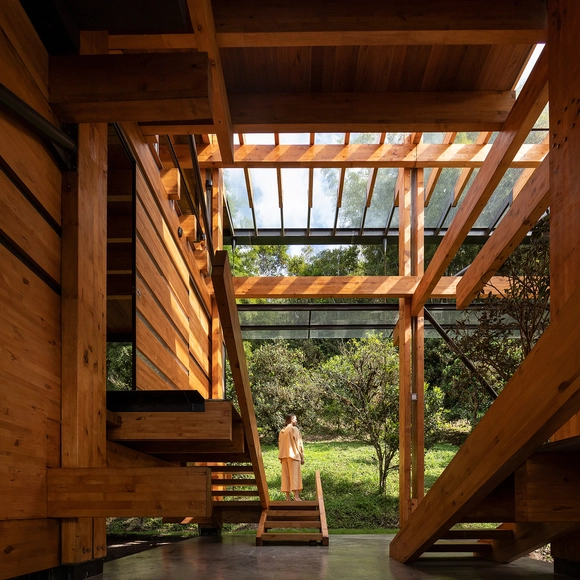
Asking questions is the first step toward challenging what we take for granted and opening up new possibilities for planning and building. These questions, valuable in themselves, gain new strength when shared and examined through different perspectives. As they intersect with the experiences of professionals and brands, they weave together viewpoints that enrich the discussion. Design fairs and events around the world have become spaces where these conversations gain momentum, fostering connections and encouraging collaborative dynamics. In this landscape, Colombia has emerged as a hub, serving as a platform that promotes architecture and design across Latin America and the Caribbean while bringing the region's voice to the global stage.













