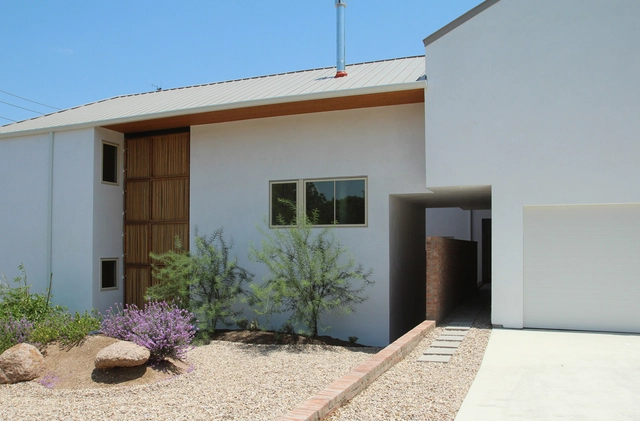-
ArchDaily
-
Austin
Austin: The Latest Architecture and News
https://www.archdaily.com/250477/1111-bercy-chen-studioKritiana Ross
https://www.archdaily.com/250478/annie-residence-bercy-chen-studioKritiana Ross
https://www.archdaily.com/160415/court-houses-faye-and-walker-architecture-constructionChristopher Henry
https://www.archdaily.com/155348/garage-unit-lzt-architectsJules Gianakos
https://www.archdaily.com/156143/lake-austin-house-lakeflato-architectsJules Gianakos
https://www.archdaily.com/118057/la-condesa-michael-hsu-office-of-architectureChristopher Henry
https://www.archdaily.com/118044/icenhauer%25e2%2580%2599s-michael-hsu-office-of-architectureChristopher Henry
https://www.archdaily.com/118071/uchiko-michael-hsu-office-of-architectureChristopher Henry
https://www.archdaily.com/105042/lance-armstrong-foundation-headquarters-lakeflato-architects-and-the-bommarito-groupKelly Minner
https://www.archdaily.com/105070/lake-austin-residence-lakeflato-architectsKelly Minner
https://www.archdaily.com/96945/moonlight-duplex-salas-design-workshop-llcAndrew Rosenberg
https://www.archdaily.com/84433/texas-hillel-the-topfer-center-for-jewish-life-alter-studioKelly Minner
https://www.archdaily.com/84412/east-windsor-residence-alter-studioKelly Minner
https://www.archdaily.com/84390/annie-residence-alter-studioKelly Minner
https://www.archdaily.com/83620/bouldin-residence-alter-studioKelly Minner
https://www.archdaily.com/75609/beast-specht-harpmanNico Saieh
https://www.archdaily.com/74182/doyle-hall-specht-harpmanNico Saieh
https://www.archdaily.com/38681/amds-lone-star-campus-tbg-partnersAmber P












