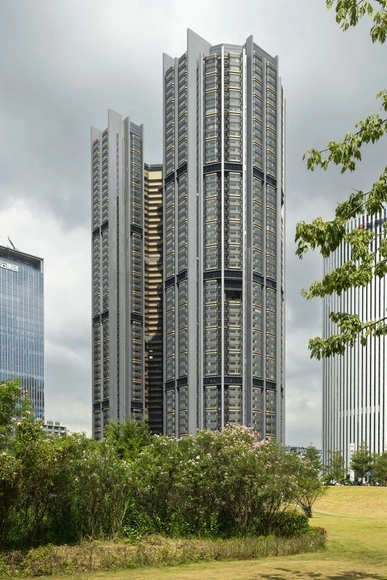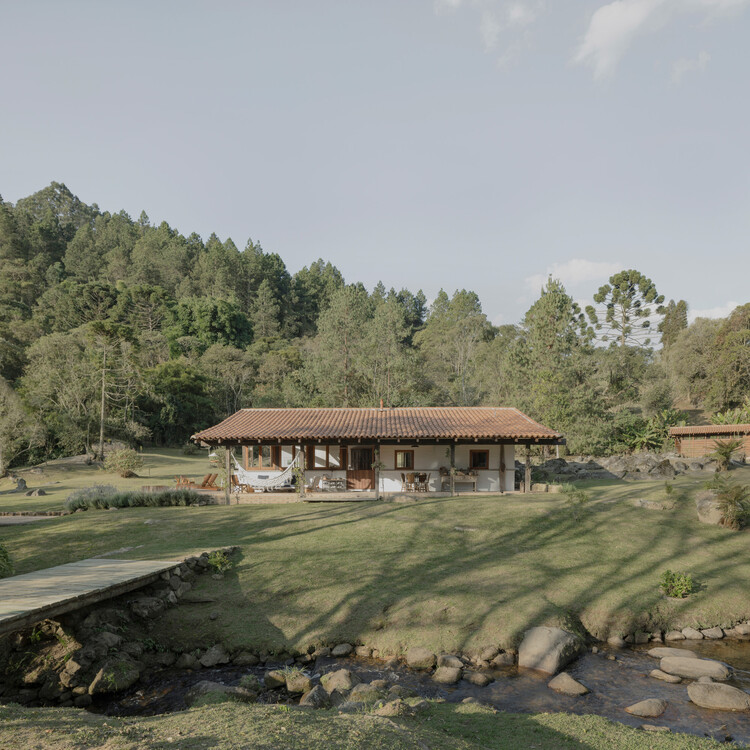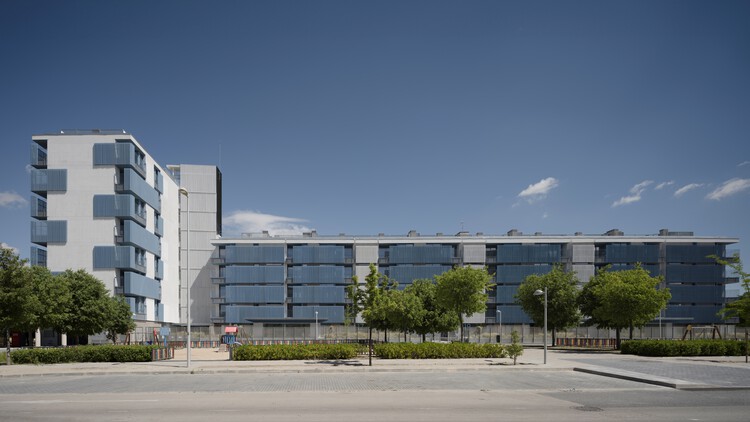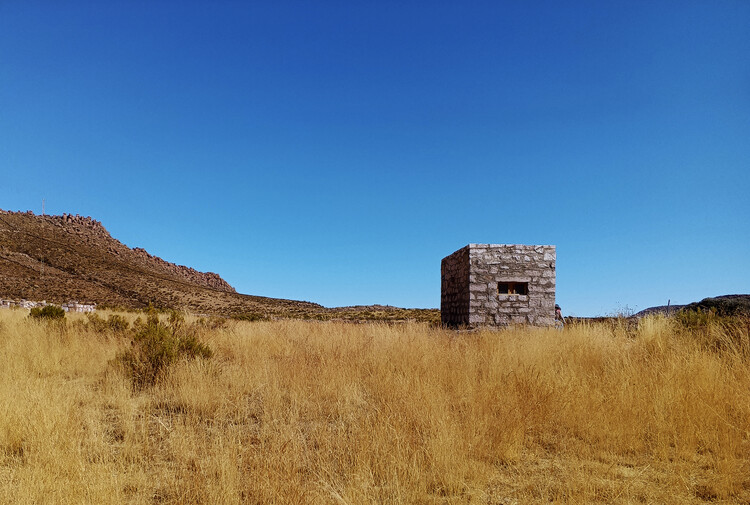Lumion View is a lightweight, always-on visualization tool built directly into SketchUp.
Built Projects
How to make early-stage design faster and simpler | Lumion View for SketchUp
| Sponsored Content
https://www.archdaily.comhttps://www.archdaily.com/catalog/us/products/38459/how-to-make-early-stage-design-faster-and-simpler-lumion-view-for-sketchup-lumion
Lombard Odier New Headquarters / Herzog & de Meuron

-
Architects: Herzog & de Meuron
- Area: 71202 m²
- Year: 2025
-
Manufacturers: Figueras Seating
https://www.archdaily.com/1034364/lombard-odier-new-headquarters-herzog-and-de-meuronPilar Caballero
Maree House / Circle Studio Architects

-
Architects: Circle Studio Architects
- Area: 247 m²
- Year: 2024
https://www.archdaily.com/1034333/maree-house-circle-studio-architectsMiwa Negoro
Hangzhou First People's Hospital Tonglu Branch / UAD
https://www.archdaily.com/1033498/hangzhou-first-peoples-hospital-tonglu-branch-uad韩爽 - HAN Shuang
Tibdewal Weekend Home / Studio Dot
https://www.archdaily.com/1034345/tibdewal-weekend-home-studio-dotPilar Caballero
Cabin in the Buenos Aires Delta / Matías Cosenza Arquitecto

-
Architects: Matías Cosenza Arquitecto
- Area: 150 m²
- Year: 2025
-
Manufacturers: FV, ferrum
https://www.archdaily.com/1034257/cabin-in-the-buenos-aires-delta-matias-cosenza-arquitectoValentina Díaz
'sʔitwənx UBC Okanagan Child Care / Public Architecture + Design

-
Architects: Public Architecture + Design
- Area: 650 m²
- Year: 2024
-
Manufacturers: 7/8” Corrugated cladding by Vicwest, Colphene LM Barr by Soprema, Kawneer, Sopra-XPS 35 by Soprema, Strong-Tie by Simpson
-
Professionals: CTQ Consultants Ltd, Geopacific Consultants Ltd, Vector Geomatics
https://www.archdaily.com/1034301/s-itw-at-nx-ubc-okanagan-child-care-public-architecture-plus-designValeria Silva
V House / João Tiago Aguiar, Arquitectos

-
Architects: João Tiago Aguiar, Arquitectos
- Area: 878 m²
- Year: 2025
https://www.archdaily.com/1034208/v-house-joao-tiago-aguiar-arquitectosSusanna Moreira
Wicker House / Ming Architects

-
Architects: Ming Architects
- Area: 4500 m²
- Year: 2023
-
Manufacturers: Rice Fields, Sol Luminaire
https://www.archdaily.com/1034339/wicker-house-ming-architectsMiwa Negoro
Riverfront Transformation in Teluk Intan / A3 Projects + Arch Cubic

-
Architects: A3 Projects, Arch Cubic
- Area: 3385 m²
- Year: 2025
-
Manufacturers: GC Building Technologies, Niro Ceramic Sales & Services (M) Sdn Bhd, SHW Glass & Aluminium Sdn Bhd, Suzuka Malaysia
https://www.archdaily.com/1034334/riverfront-transformation-in-teluk-intan-a3-projects-plus-arch-cubicMiwa Negoro
Villa Asknäs / Reppen Vilson

-
Architects: Reppen Vilson
- Area: 350 m²
- Year: 2024
-
Manufacturers: Baseco, Falu Rödfärg, Hidealite
https://www.archdaily.com/1034127/villa-asknas-reppen-vilsonHadir Al Koshta
Health Tourism Module / duarqui

https://www.archdaily.com/1033616/health-tourism-module-duarqui-srlValentina Díaz
STEALTH House / APOLLO Architects & Associates

-
Architects: APOLLO Architects & Associates
- Area: 214 m²
- Year: 2025
https://www.archdaily.com/1034048/stealth-house-apollo-architects-and-associatesMiwa Negoro
A Market of Vibrant Buffer / Studio D'Arkwave
https://www.archdaily.com/1034286/a-market-of-vibrant-buffer-studio-darkwave韩爽 - HAN Shuang
Watarstay [Wa:Tar] / 100A associates
![Watarstay [Wa:Tar] / 100A associates - Hospitality Architecture](https://snoopy.archdaily.com/images/archdaily/media/images/68ca/cc73/562a/2d00/0133/fa42/slideshow/image_100A-WA_TAR__10_.jpg?1758121106&format=webp&width=640&height=580)
-
Architects: 100A associates
- Area: 150 m²
- Year: 2024
https://www.archdaily.com/1034235/watarstay-wa-tar-100a-associatesMiwa Negoro


































































































































![© Jae-yoon Kim Watarstay [Wa:Tar] / 100A associates - Exterior Photography, Hospitality Architecture](https://images.adsttc.com/media/images/68ca/cc73/562a/2d00/0133/fa41/thumb_jpg/image_100A-WA_TAR__2_.jpg?1758121105)
![© Jae-yoon Kim Watarstay [Wa:Tar] / 100A associates - Exterior Photography, Hospitality Architecture, Courtyard](https://images.adsttc.com/media/images/68ca/cc77/562a/2d00/0133/fa4b/thumb_jpg/image_100A-WA_TAR__47_.jpg?1758121188)
![© Jae-yoon Kim Watarstay [Wa:Tar] / 100A associates - Hospitality Architecture](https://images.adsttc.com/media/images/68ca/cc77/562a/2d00/0133/fa54/thumb_jpg/image_100A-WA_TAR__79_.jpg?1758121137)
![© Jae-yoon Kim Watarstay [Wa:Tar] / 100A associates - Exterior Photography, Hospitality Architecture](https://images.adsttc.com/media/images/68ca/cc77/562a/2d00/0133/fa4a/thumb_jpg/image_100A-WA_TAR__43_.jpg?1758121142)
![Watarstay [Wa:Tar] / 100A associates - More Images](https://images.adsttc.com/media/images/68ca/cc73/562a/2d00/0133/fa42/newsletter/image_100A-WA_TAR__10_.jpg?1758121106)