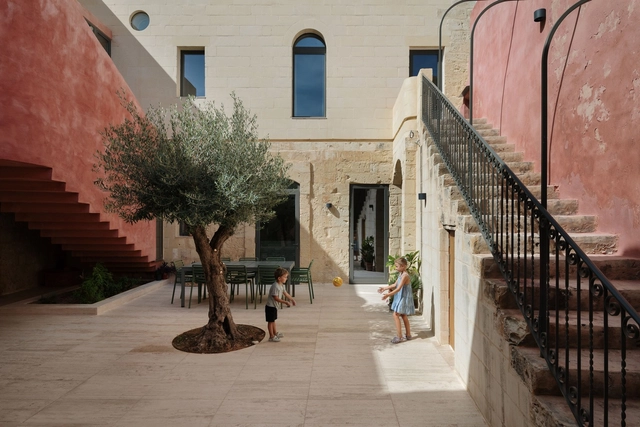-
ArchDaily
-
Built Projects
Built Projects
https://www.archdaily.com/1035599/aer-house-studio-kyriakos-miltiadouHadir Al Koshta
https://www.archdaily.com/1035539/a-home-for-seniors-acau-architecturePilar Caballero
https://www.archdaily.com/1035598/coonawarra-willam-aquatic-centre-ivanhoe-grammar-school-peddle-thorp-architectsMiwa Negoro
https://www.archdaily.com/1035602/mycelial-hut-yong-ju-lee-architectureMiwa Negoro
https://www.archdaily.com/1035640/10o-house-studieMiwa Negoro
https://www.archdaily.com/1035642/canopy-blue-templeMiwa Negoro
https://www.archdaily.com/1034340/mrd-residence-jacobsen-arquiteturaPilar Caballero
https://www.archdaily.com/1034673/neighborhood-center-augustin-nbundm-starHadir Al Koshta
https://www.archdaily.com/1035614/dar-it-tarag-residence-periti-studioHadir Al Koshta
https://www.archdaily.com/1035082/mixed-use-building-samir-alaoui-architectesHadir Al Koshta
https://www.archdaily.com/1035634/sailing-castle-renai-cheng-tsung-feng-design-studioMiwa Negoro
https://www.archdaily.com/1035576/linh-trung-house-haPilar Caballero
https://www.archdaily.com/1035603/p-home-studio-krubkaMiwa Negoro
https://www.archdaily.com/1035139/primeriza-house-stanacev-granadosValentina Díaz
https://www.archdaily.com/1035150/67-unit-social-housing-building-in-illa-glories-vivas-arquitectos-plus-pau-vidalValentina Díaz
 © Elyse Kennedy
© Elyse Kennedy



 + 11
+ 11
-
- Area:
900 m²
-
Year:
2022
-
Manufacturers: Flexform, Focus, RENSON, C.P. Hart, CTO Lighting, +14Domus Tiles, Guttercrest, Murphy Joinery, PORTER, Perucchetti, Poliform, Poltrona Frau, Rathbanna, Smallbone, Toasted Wood, Trunk, Unknown (Removed), VANDERSANDEN, Visual Comfort -14
https://www.archdaily.com/1035600/weavers-seer-green-house-des-ewing-architectsHadir Al Koshta
 © Margarita Yoko Nikitaki
© Margarita Yoko Nikitaki



 + 14
+ 14
-
- Area:
150 m²
-
Year:
2025
-
Manufacturers: OTTOSTUMM | MOGS, ELVIAL, Hager, Ideal Standard, Knauf, +6Mitsubishi Electric, Roca, Strantza, Super Inox, VIVECHROM, Wow Design-6
https://www.archdaily.com/1034684/vedalia-salon-nysaHadir Al Koshta
https://www.archdaily.com/1035414/jinsha-winery-cultural-tourism-complex-hypersity-architectsPilar Caballero
https://www.archdaily.com/1035604/villa-familia-untagMiwa Negoro
https://www.archdaily.com/1008657/archive-of-the-future-peter-haimerrchitekturValeria Silva
https://www.archdaily.com/1035335/zoii-kids-retail-space-architettura-tommasiValeria Silva
https://www.archdaily.com/1035565/house-sd-atelier-ose-architectureHadir Al Koshta
https://www.archdaily.com/1035525/grand-canal-gateway-bridge-hangzhou-zaha-hadid-architectsPilar Caballero
https://www.archdaily.com/1035438/house-koritno-arhitekti-pocivasek-petranovicPilar Caballero
Did you know?
You'll now receive updates based on what you follow! Personalize your stream and start following your favorite authors, offices and users.















