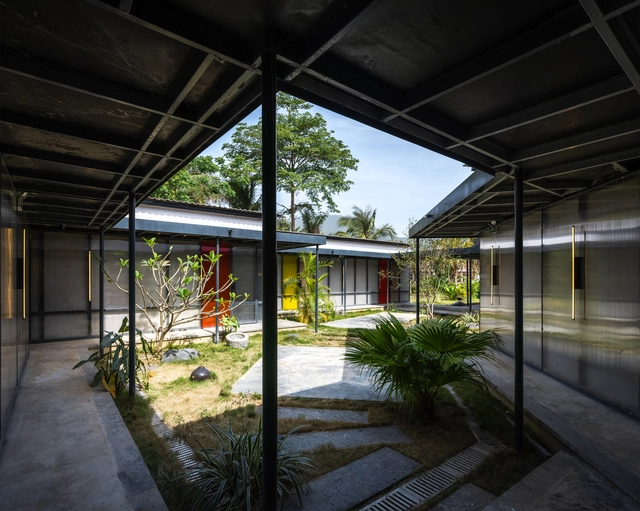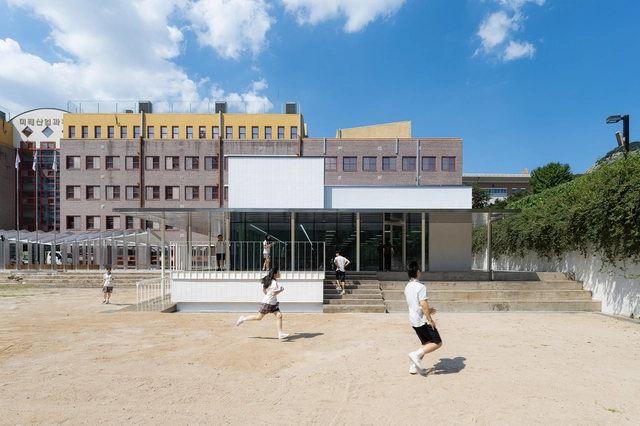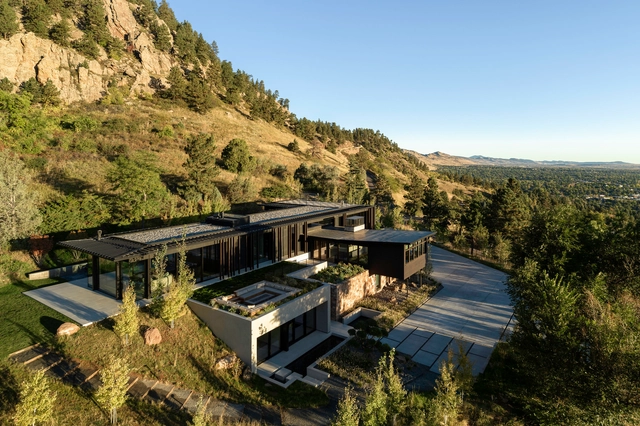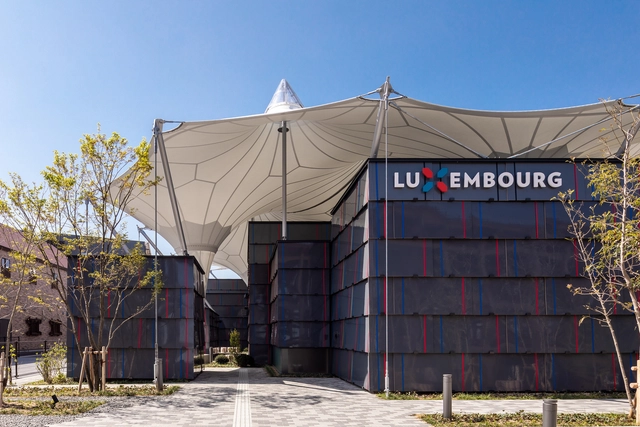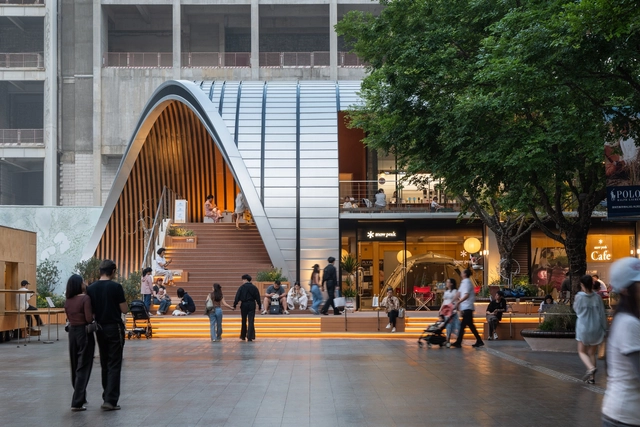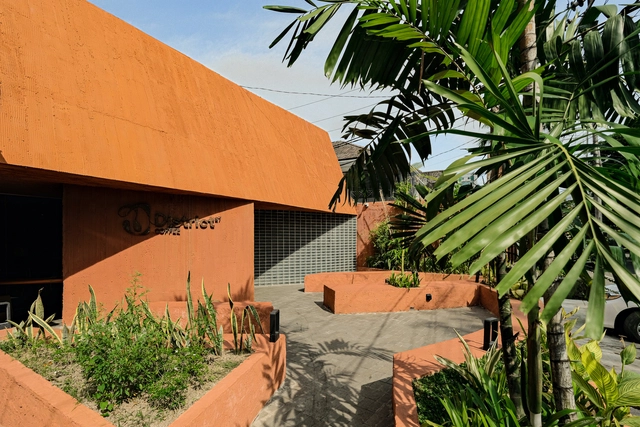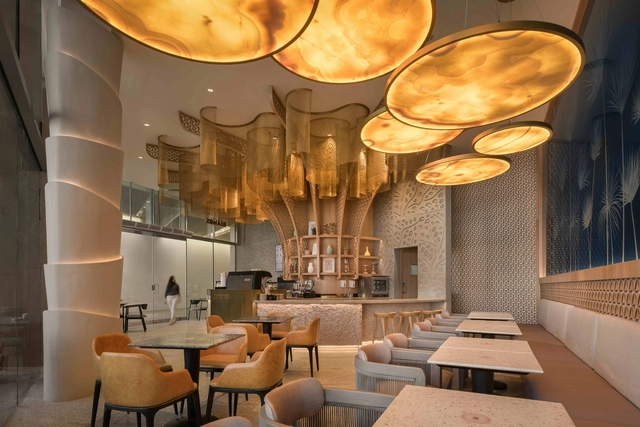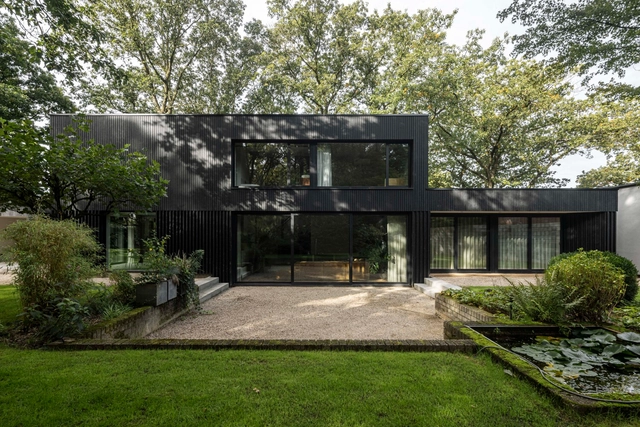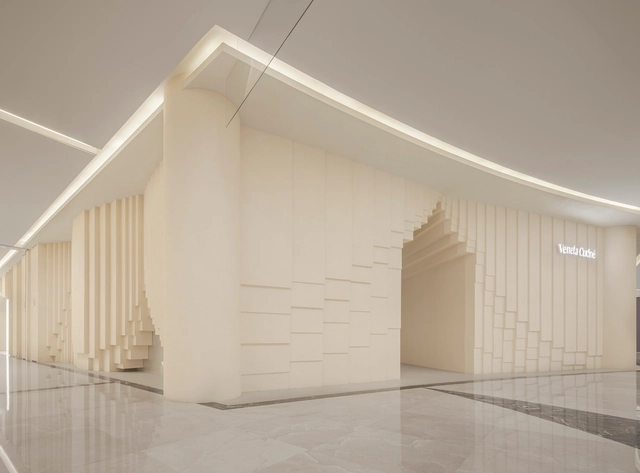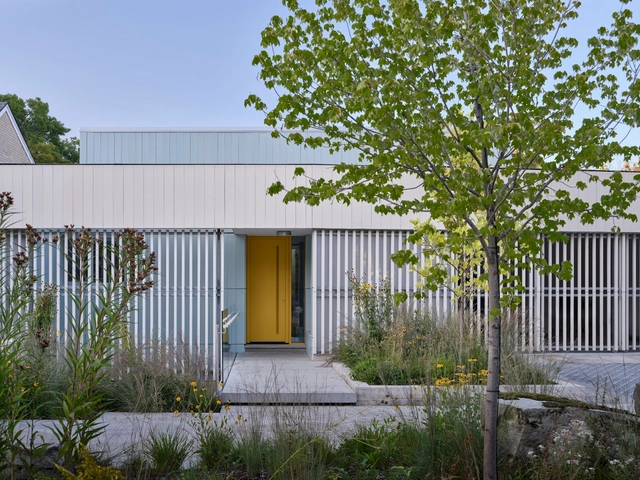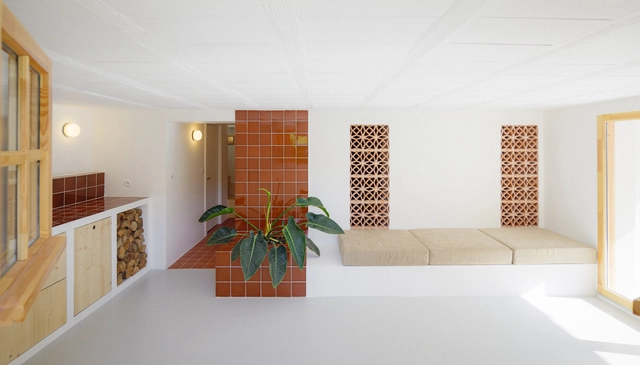-
ArchDaily
-
Built Projects
Built Projects
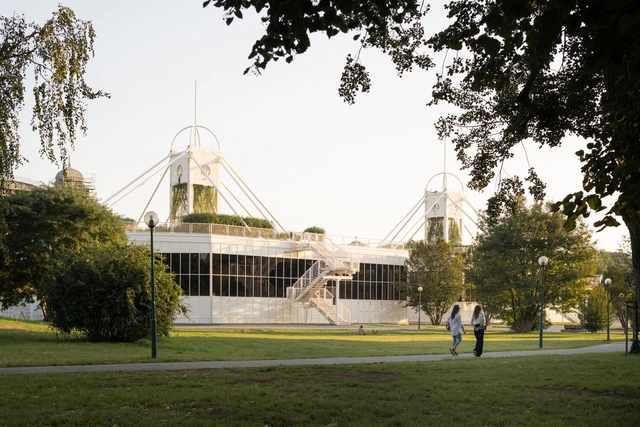 © Alex Shoots Buildings
© Alex Shoots Buildings



 + 27
+ 27
-
- Area:
7575 m²
-
Year:
2024
-
Manufacturers: Accoya, mmcite, Assa Abloy, Carl Stahl, Rako, +18BASF, DoorHan, FLOS, Forbo, Godelmann, HUECK, Helvar, ITTEC, JUB, Jotun, Pedrali, REHAU, RIGIPS, Schäfer, Schüco, Somfy, Univers, Vysspa-18 -
https://www.archdaily.com/1029908/krizik-pavilions-reconstruction-vystaviste-prahaPilar Caballero
https://www.archdaily.com/1029961/magarola-house-raul-sanchez-architectsHana Abdel
https://www.archdaily.com/1029503/villa-bec-andrea-pelati-architecteHadir Al Koshta
https://www.archdaily.com/1029956/earth-hugging-duke-plaza-living-edge-architects-and-designers-lead韩爽
https://www.archdaily.com/1029887/g-house-85-designValeria Silva
https://www.archdaily.com/1029992/mirae-high-school-of-science-and-technology-cafeteria-extension-bare-ground-architectsMiwa Negoro
https://www.archdaily.com/1029881/nuru-hair-salon-fathomMiwa Negoro
https://www.archdaily.com/1029884/joan-maragall-house-ca-n-estudiPaula Pintos
https://www.archdaily.com/1029465/panorama-house-studio-b-architecture-plus-interiorsHana Abdel
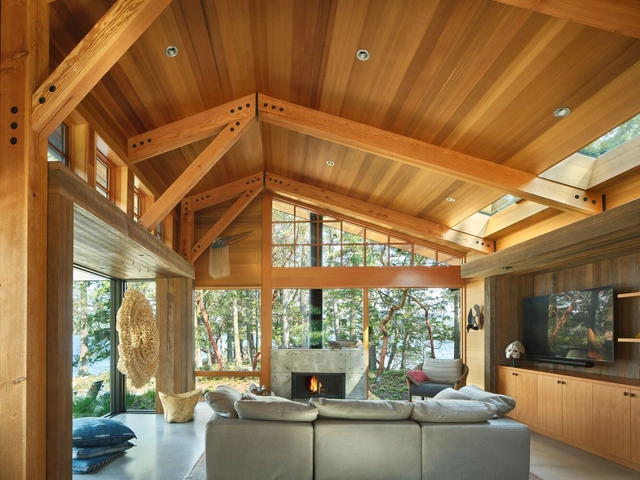 © Benjamin Benschneider
© Benjamin Benschneider-
- Area:
2900 ft²
-
Year:
2022
-
Manufacturers: AEP Span, Caesarstone, Fleetwood , Kolbe, La Cantina Doors, +5Nora Lighting, Rais, Sub-Zero, Weatherwood, Wolf-5 -
https://www.archdaily.com/1030008/crane-island-residence-david-vandervort-architectsHana Abdel
https://www.archdaily.com/1029944/luxembourg-pavilion-at-expo-2025-osaka-kansai-stdm-architectesHadir Al Koshta
https://www.archdaily.com/1029922/mxtr-park-shenzhen-mixc-water-plaza-commercial-space-design-within-beyond-studio韩爽
https://www.archdaily.com/1029994/district-27-coffee-shop-ins-studioMiwa Negoro
https://www.archdaily.com/1029771/stay-more-flagship-store-stay-architectsMiwa Negoro
https://www.archdaily.com/1029882/pavone-tailor-private-library-design-studio-maoomMiwa Negoro
https://www.archdaily.com/1028859/beanos-cafe-shewekar-design-studioHadir Al Koshta
https://www.archdaily.com/1028858/quartiershaus-am-stadtbalkon-feld72Hadir Al Koshta
https://www.archdaily.com/1028484/villa-eindhoven-renovation-wenink-holtkamp-architectenHadir Al Koshta
https://www.archdaily.com/1029991/simple-cuisine-gallery-has-design-and-researchMiwa Negoro
https://www.archdaily.com/1029769/cloud-house-room-plus-design-and-buildMiwa Negoro
https://www.archdaily.com/1029910/modulo-joao-de-barro-school-mach-arquitetos-plus-biriAndreas Luco
https://www.archdaily.com/1029965/west-don-ravine-passive-house-poiesis-architectureHana Abdel
https://www.archdaily.com/1029883/studio-sirach-symbiose-interior-architecture-and-designHadir Al Koshta
https://www.archdaily.com/1029527/lafayette-anticipations-x-cafe-mater-uti-architectesHadir Al Koshta
Did you know?
You'll now receive updates based on what you follow! Personalize your stream and start following your favorite authors, offices and users.



