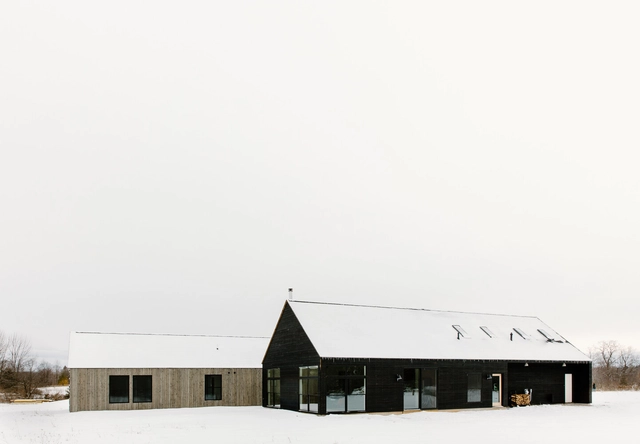-
ArchDaily
-
Built Projects
Built Projects
https://www.archdaily.com/1000098/birdhouse-north-arrow-studioPaula Pintos
https://www.archdaily.com/980591/the-alice-hawthorn-de-matos-ryanBianca Valentina Roșescu
https://www.archdaily.com/1000056/gea-offices-jaa-arquitectosValeria Silva
https://www.archdaily.com/1000074/coastal-court-house-bower-architectureHana Abdel
https://www.archdaily.com/1000089/karai-farmhouse-rain-studio-of-designHana Abdel
https://www.archdaily.com/1000020/hawthorn-i-studio-agius-scorpo-architectsHana Abdel
https://www.archdaily.com/1000024/qua-cafe-100a-associatesHana Abdel
https://www.archdaily.com/999966/piedra-grande-equestrian-club-house-studio-rc-plus-pablo-germenosAndreas Luco
https://www.archdaily.com/906157/minimalist-apartment-in-prague-collarchPilar Caballero
https://www.archdaily.com/1000097/montibeller-coffee-shop-terreo-arquitetosAndreas Luco
https://www.archdaily.com/1000054/san-telmo-apartamentos-erdc-architectsValeria Silva
https://www.archdaily.com/999330/julia-oriola-house-estudi-e-torres-pujolValeria Silva
https://www.archdaily.com/1000033/dl1310-building-young-and-ayata-plus-micha-architectureAndreas Luco
https://www.archdaily.com/976333/tanatap-ring-garden-coffee-shop-rad-plus-ar-research-artistic-design-plus-architectureHana Abdel
https://www.archdaily.com/1000030/the-school-on-islands-brygge-cf-mollerPaula Pintos
 © Julia Ribeiro
© Julia Ribeiro



 + 42
+ 42
-
- Area:
700 m²
-
Year:
2021
-
Manufacturers: Florense, Atlas, Bali, Botteh e By Kamy, Carlos Motta, +8Cenario Paisagismo, Colormix, Dpot, Esteio, Lumini, OfficeLux, Pagliotto Pedras, Portobello-8
https://www.archdaily.com/998478/iporanga-house-ana-angrimani-arquiteturaAndreas Luco
https://www.archdaily.com/999960/the-brick-abode-architecture-interspacePilar Caballero
https://www.archdaily.com/999884/qushui-shanwan-boatyard-hotel-goaCollin Chen
https://www.archdaily.com/999962/outside-in-house-hyla-architectsPilar Caballero
https://www.archdaily.com/999942/madhuvilla-the-concrete-house-knassociatesHana Abdel
https://www.archdaily.com/999981/svart-hus-nakamoto-forestryValeria Silva
https://www.archdaily.com/1000019/db-house-aguirre-arquiteturaSusanna Moreira
https://www.archdaily.com/999381/orient-hongda-offices-ppaaPilar Caballero
https://www.archdaily.com/999976/single-family-house-in-bonlez-lrachitectesAndreas Luco
Did you know?
You'll now receive updates based on what you follow! Personalize your stream and start following your favorite authors, offices and users.





















