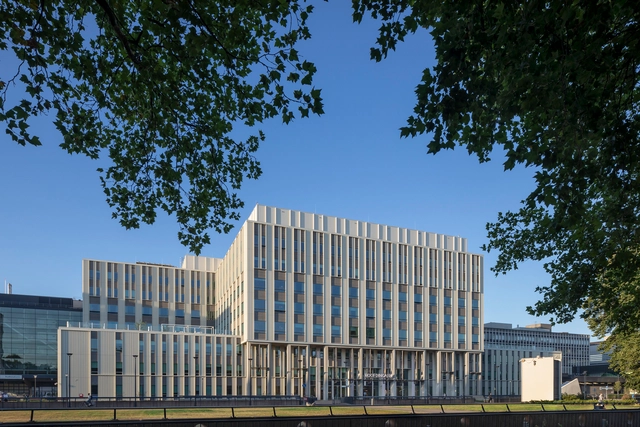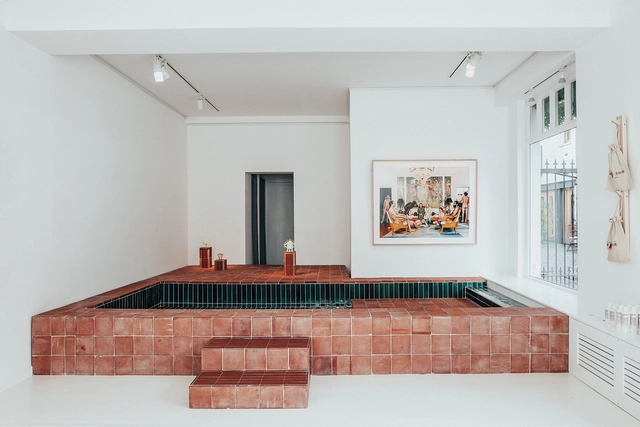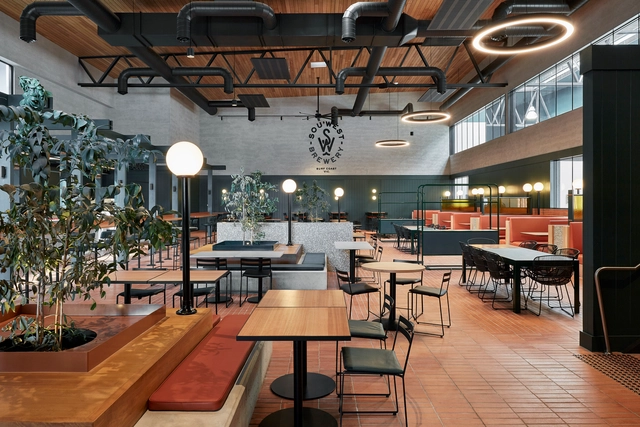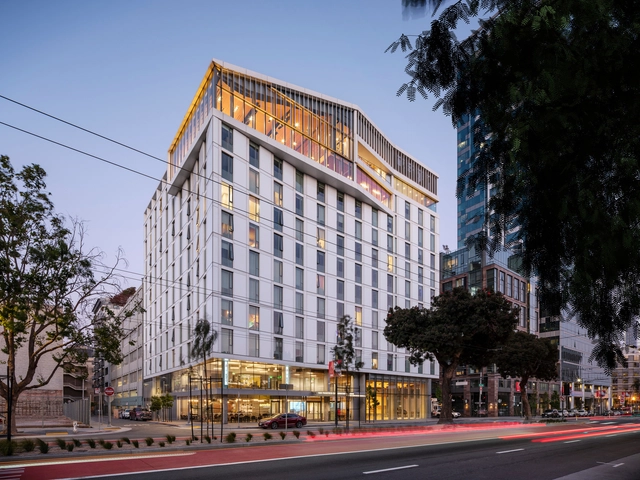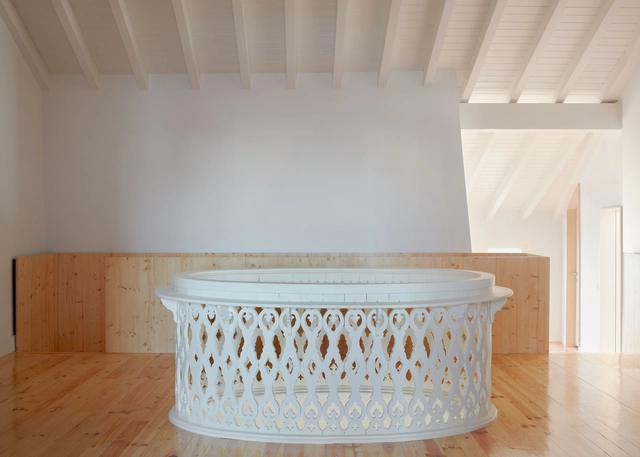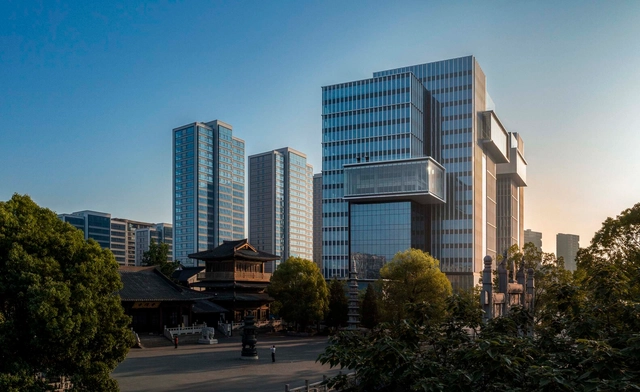-
ArchDaily
-
Built Projects
Built Projects
https://www.archdaily.com/994171/mobility-hub-zug-nord-hosoya-schaefer-architectsAndreas Luco
https://www.archdaily.com/994157/temple-of-boom-adam-newman-plus-kelvin-tsang-plus-drez-plus-manda-lane-plus-david-lee-pereiraHana Abdel
https://www.archdaily.com/994170/house-tjurpannan-helgessongonzaga-arkitekterPaula Pintos
https://www.archdaily.com/971146/casa-huitepec-jc-arquitecturaPilar Caballero
https://www.archdaily.com/994119/house-be-a2o-architectenValeria Silva
https://www.archdaily.com/993977/tresticklan-national-park-pavilion-liljewallAndreas Luco
https://www.archdaily.com/994120/main-building-radboudumc-egm-architectsValeria Silva
https://www.archdaily.com/971679/zao-tang-pop-up-gallery-on-asian-arts-and-feminism-local-collective-plus-stigma-roomPilar Caballero
https://www.archdaily.com/994153/uyen-house-acl-architectsHana Abdel
https://www.archdaily.com/993957/souwest-brewery-ewert-leafHana Abdel
https://www.archdaily.com/994058/verde-sazon-restaurant-estudio-well-interiorismoAndreas Luco
https://www.archdaily.com/994005/museography-and-exhibition-of-panteao-dos-almeida-spaceworkersSusanna Moreira
https://www.archdaily.com/994026/san-francisco-conservatory-of-music-ute-and-william-k-bowes-jr-center-mark-cavagnero-associatesPaula Pintos
https://www.archdaily.com/994130/sports-building-erasmus-university-rotterdam-venhoevencsAndreas Luco
https://www.archdaily.com/994044/dockley-apartments-studio-woodroffe-papaValeria Silva
https://www.archdaily.com/993913/rehabilitation-atletico-sporting-club-estudio-odsAndreas Luco
https://www.archdaily.com/993978/casa-sullalbero-milaAndreas Luco
Videos
 © Hundven Clements Photography
© Hundven Clements Photography



 + 16
+ 16
-
- Area:
2787 m²
-
Year:
2020
-
Manufacturers: Pilkington, DuPont, Amtico, British Gypsum, Delta Balustrades, +6Formica, Formwise, Schuco, Solus Ceramics, Ted Todd, Waverley-6 -
https://www.archdaily.com/951983/cabi-headquarters-scott-brownriggPilar Caballero
https://www.archdaily.com/993865/winland-center-arquitectonica-plus-farrellsCollin Chen
https://www.archdaily.com/994154/kia-lab-laboratory-davood-boroojeni-officeHana Abdel
https://www.archdaily.com/994046/4-houses-with-a-front-patio-francisco-cadau-oficina-de-arquitecturaPilar Caballero
https://www.archdaily.com/994112/stepped-pavilion-bdpPaula Pintos
https://www.archdaily.com/994089/canopy-michelin-headquarters-reception-area-encore-heureux-architectesPaula Pintos
https://www.archdaily.com/993982/rio-house-hangharPilar Caballero
Did you know?
You'll now receive updates based on what you follow! Personalize your stream and start following your favorite authors, offices and users.







