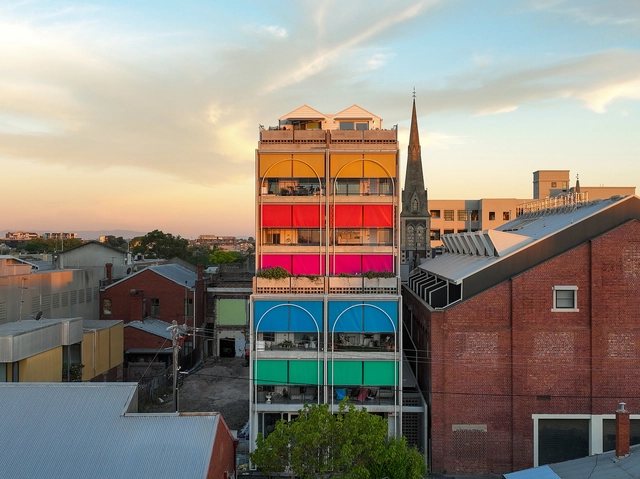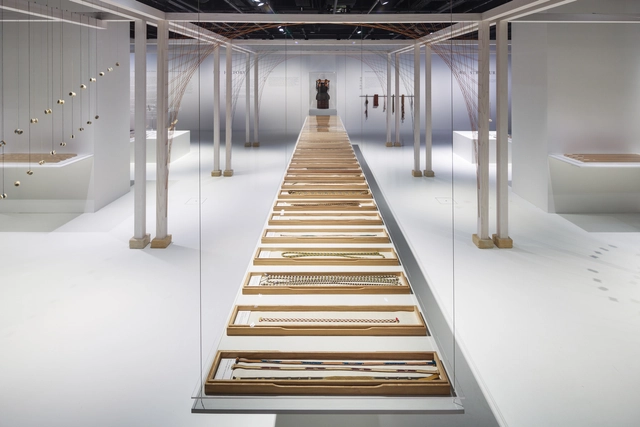ArchDaily
Built Projects
Built Projects
April 17, 2023
https://www.archdaily.com/999621/190-south-lasalle-lobby-with-amphitheater-norman-kelley Paula Pintos
April 17, 2023
© GONZALO VIRAMONTE + 7
Area
Area of this architecture project
Area:
414 m²
Year
Completion year of this architecture project
Year:
2022
Manufacturers
Brands with products used in this architecture project
Manufacturers: AutoDesk Holcim Sika ACINDAR , Acqua , +9 Alba , Aluar , Duratop , FV , Ilva , Johnson Acero SA , Palmar SA , Trimble , ferrum -9 https://www.archdaily.com/999514/intimate-house-karlen-plus-clemente Valeria Silva
April 17, 2023
https://www.archdaily.com/999522/villa-cava-espacio-18-arquitectura Valeria Silva
April 17, 2023
© Derek Swalwell + 71
Area
Area of this architecture project
Area:
3225 m²
Year
Completion year of this architecture project
Year:
2021
Manufacturers
Brands with products used in this architecture project
Manufacturers: Shade Factor Fisher & Paykel Abey , Alspec , Ambiance Lumiere , +17 Beacon Lighting , CSR , Caroma , Clipsal , Colorbond , Cora , Dulux , Earp Brothers , Fantech , Lysaght , National Masonry , OzMist , Pearl & Ash , Smart BBQ , Sussex Taps , Tensile Design and Construct , Universal Fans -17
https://www.archdaily.com/979905/terrace-house-austin-maynard-architects Hana Abdel
April 17, 2023
https://www.archdaily.com/999537/museum-paleis-het-loo-kaan-architecten Paula Pintos
April 17, 2023
https://www.archdaily.com/999524/single-family-house-in-carabuxeira-carbajo-barrios-arquitectos Valeria Silva
April 17, 2023
https://www.archdaily.com/999427/masonprince-store-tomo-design Collin Chen
April 17, 2023
https://www.archdaily.com/999497/bagh-shahr-villa-experience-studio Hana Abdel
April 17, 2023
https://www.archdaily.com/999422/showa-gakuin-elementary-school-west-wing-nikken-sekkei Hana Abdel
April 17, 2023
https://www.archdaily.com/999480/zosias-house-ifa-kamil-domachowski-ifagroup Andreas Luco
April 16, 2023
https://www.archdaily.com/999424/tower-pavilion-in-paddy-fields-jumping-house-lab Collin Chen
April 16, 2023
https://www.archdaily.com/999416/patio-house-garnier-arquitectos Andreas Luco
April 16, 2023
https://www.archdaily.com/999413/mezcaleria-maguey-daniela-bucio-sistos-taller-de-arquitectura-y-diseno Andreas Luco
April 16, 2023
https://www.archdaily.com/999525/cadix-palazzo-apartments-bovenbouw-architectuur Valeria Silva
April 16, 2023
https://www.archdaily.com/999442/pocheon-house-1990uao Pilar Caballero
April 16, 2023
https://www.archdaily.com/999517/kumihimo-japanese-silk-braiding-by-domyo-rei-mitsui-architects Hana Abdel
April 16, 2023
https://www.archdaily.com/999500/c4l-house-cubo-design-architect Hana Abdel
April 16, 2023
https://www.archdaily.com/999499/hwaseong-hambaeksan-memorial-park-haeahn-architecture Hana Abdel
April 15, 2023
https://www.archdaily.com/999379/mayha-restaurant-mariagroup Pilar Caballero
April 15, 2023
© Adriano Pacelli + 30
Area
Area of this architecture project
Area:
285 m²
Year
Completion year of this architecture project
Year:
2021
Manufacturers
Brands with products used in this architecture project
Manufacturers: AutoDesk Armani , Led Luz , Lovato , MAV do Brasil , +6 Maximmus Marmoraria , Nacional Telha , Pedras Capricórnio , Power Soll , Tristão Serraleria , União Técnica -6 https://www.archdaily.com/980058/itatiba-house-24-7-arquitetura Andreas Luco
April 15, 2023
https://www.archdaily.com/999526/dsp-apartments-studio-caceres-lazo Benjamin Zapico
April 15, 2023
https://www.archdaily.com/999301/be-apartment-mzno Pilar Caballero
April 15, 2023
https://www.archdaily.com/999234/villa-prinsenbolwerk-mojo-architecten Andreas Luco
April 15, 2023
https://www.archdaily.com/999335/apartment-plus-apartment-progres-architekti Andreas Luco
Did you know? You'll now receive updates based on what you follow! Personalize your stream and start following your favorite authors, offices and users.

















