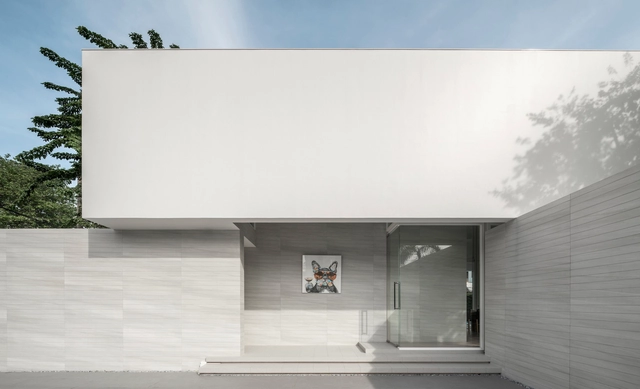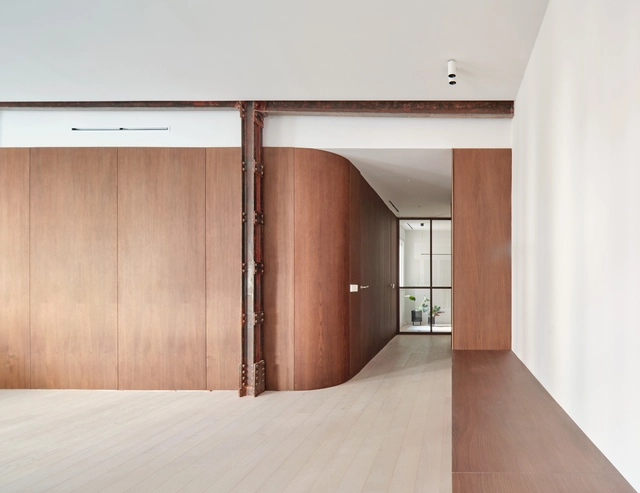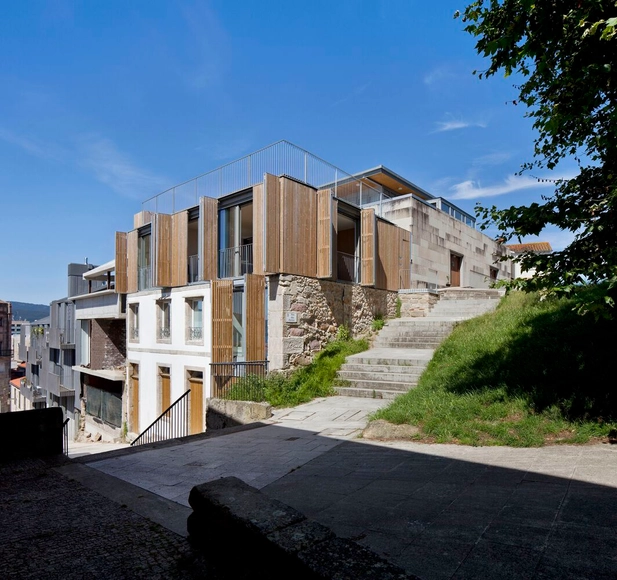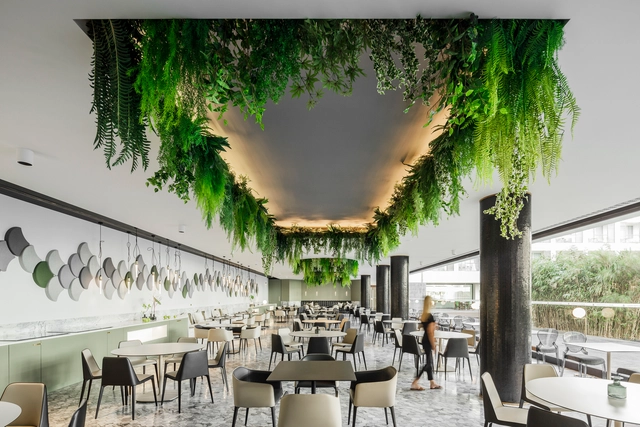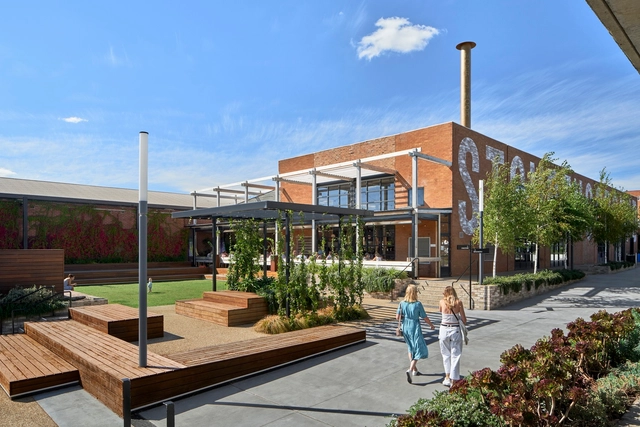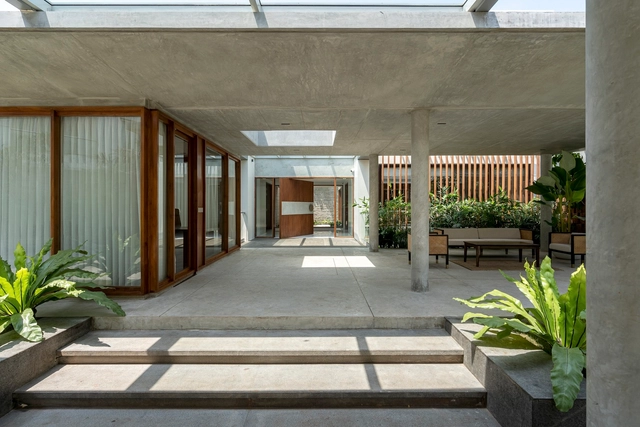-
ArchDaily
-
Built Projects
Built Projects
https://www.archdaily.com/994383/subtle-house-aslam-sham-architectsHana Abdel
https://www.archdaily.com/994276/villa-of-the-star-aps-conceptHana Abdel
https://www.archdaily.com/994323/w-house-studio-entitasAndreas Luco
https://www.archdaily.com/994352/akaari-premium-restaurant-nh-village-architectsHana Abdel
https://www.archdaily.com/994343/naves-house-bloco-arquitetosAndreas Luco
https://www.archdaily.com/994407/mi-pan-bakery-concentricoValeria Silva
https://www.archdaily.com/966794/patina-maldives-hotel-studio-mk27-plus-renata-furlanettoSusanna Moreira
 © Marisa Morán
© Marisa Morán-
-
Year:
2022
https://www.archdaily.com/994308/suenos-con-fiber-timber-earth-concrete-grupo-mota-engil-plus-mit-leventhal-center-of-advanced-urbanismAgustina Coulleri
https://www.archdaily.com/969717/small-family-chapel-120-grammi-laboratorio-di-architetturaAndreas Luco
https://www.archdaily.com/981700/building-in-campo-de-ourique-gv-plus-arquitectosPilar Caballero
https://www.archdaily.com/971499/roof-iii-atelier-laiYu Xin Li
https://www.archdaily.com/992361/future-prism-transparent-immersive-art-building-catsCollin Chen
https://www.archdaily.com/994271/tj-house-one-and-a-half-architectsHana Abdel
https://www.archdaily.com/994266/de-primeira-tavern-tadu-arquiteturaValeria Silva
https://www.archdaily.com/985553/think-health-naturopathy-box-arquitectosSusanna Moreira
https://www.archdaily.com/994237/smartmill-head-office-atelier-guy-architectesAndreas Luco
https://www.archdaily.com/994176/reforma-galileo-pulso-arquitectosAndreas Luco
https://www.archdaily.com/969818/dot-coffee-station-number-1-yod-groupValeria Silva
https://www.archdaily.com/994179/subida-ao-castelo-reform-liqe-arquitecturaPilar Caballero
https://www.archdaily.com/985238/yangpu-riverside-public-space-da-landscapeCollin Chen
https://www.archdaily.com/950052/restaurante-koi-box-arquitectosPilar Caballero
https://www.archdaily.com/994358/morris-moor-commercial-and-hospitality-precinct-gentonHana Abdel
https://www.archdaily.com/994262/through-the-layers-house-mawi-designHana Abdel
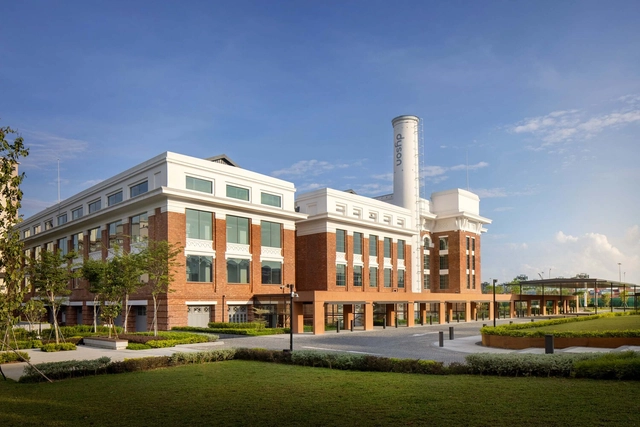 © Finbarr Fallon
© Finbarr Fallon



 + 22
+ 22
-
- Area:
13006 m²
-
Year:
2022
-
Manufacturers: 3M, Danpal, Flexform, Fritz Hansen, Kvadrat Soft Cells, +18Arper, Autex, Armourcoat, Caesarstone, Cappellini, Cassina, Dyson, Elite Stone, Herman Miller, James Burleigh, Kandinsky Simply Wood, Kreon, MAXALTO, Nora, Otiima – MMTW, Rockfon, Visplay, VitrA-18
https://www.archdaily.com/992281/dyson-global-hq-m-moser-associatesCollin Chen
Did you know?
You'll now receive updates based on what you follow! Personalize your stream and start following your favorite authors, offices and users.



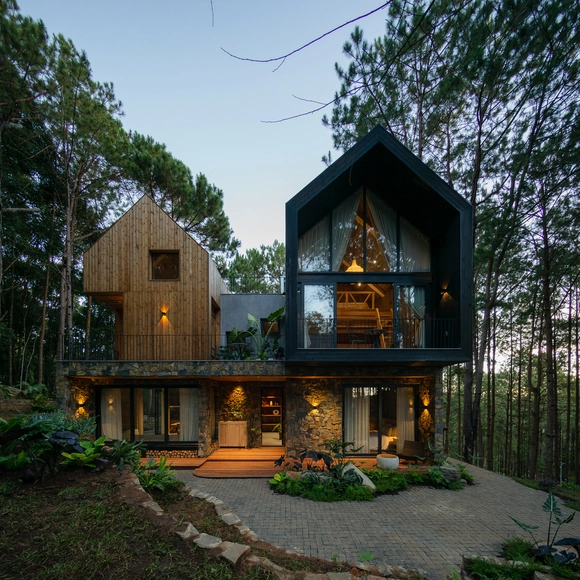

.jpg?1628781957&format=webp&width=640&height=580)




