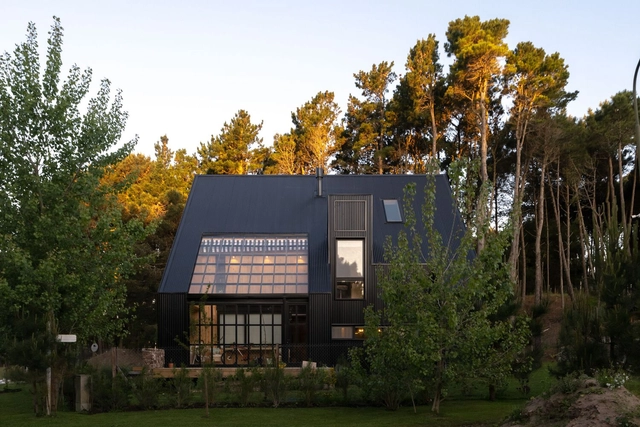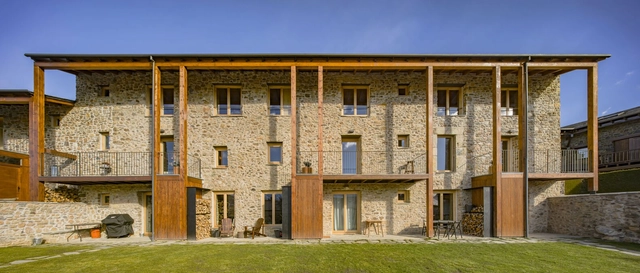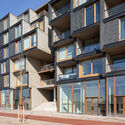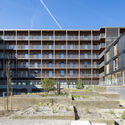Lumion View is a lightweight, always-on visualization tool built directly into SketchUp.
Built Projects
How to make early-stage design faster and simpler | Lumion View for SketchUp
| Sponsored Content
https://www.archdaily.comhttps://www.archdaily.com/catalog/us/products/38459/how-to-make-early-stage-design-faster-and-simpler-lumion-view-for-sketchup-lumion
Casa CMMY / Estudio Galera

-
Architects: Estudio Galera
- Area: 275 m²
- Year: 2022
-
Manufacturers: ACINDAR, Aluar, Ternium
https://www.archdaily.com/999547/casa-cmmy-estudio-galeraPilar Caballero
Middle West Spirits / Jonathan Barnes Architecture and Design

-
Architects: Jonathan Barnes Architecture and Design
- Area: 10000 ft²
- Year: 2016
-
Manufacturers: Kalwall®
https://www.archdaily.com/954861/middle-west-spirits-jonathan-barnes-architecture-and-designAndreas Luco
CM House / parte arquitetura

-
Architects: parte arquitetura
- Area: 3154 ft²
- Year: 2019
-
Manufacturers: Sherwin-Williams, Alubra Esquadrias, Broilo Aquecimento, Dryko, Eucatex, +25
https://www.archdaily.com/999824/cm-house-parte-arquiteturaPilar Caballero
Montessori Kindergarten Jablonec nad Nisou / Mjölk architekti + Projektovy atelier David

-
Architects: Mjölk architekti, Projektovy atelier David
- Area: 212 m²
- Year: 2020
-
Manufacturers: DWL Linoleum, Ecophon
-
Professionals: CNC studio
https://www.archdaily.com/999943/montessori-kindergarten-jablonec-nad-nisou-mjolk-architekti-plus-projektovy-atelier-davidPaula Pintos
Breakers Sports Clinic / Club Studio
https://www.archdaily.com/999760/breakers-sports-clinic-club-studioAndreas Luco
Entreluz House / Pablo Padilla Carvacho + Jesús del Río Enrico

-
Architects: Jesús del Río Enrico, Pablo Padilla Carvacho
- Area: 78 m²
- Year: 2022
-
Manufacturers: Concón Maderas Impregnadas, Cubiertas Nacionales
https://www.archdaily.com/999891/entreluz-house-pablo-padilla-carvacho-plus-jesus-del-rio-enricoAndreas Luco
Arkansas Museum of Fine Arts / Studio Gang

-
Architects: Studio Gang
- Area: 133000 m²
- Year: 2023
-
Manufacturers: Terrazzo & Marble
-
Professionals: Scape
https://www.archdaily.com/999858/arkansas-museum-of-fine-arts-studio-gangPaula Pintos
House With No Name / HW Studio
https://www.archdaily.com/999890/house-with-no-name-hw-studioBenjamin Zapico
Juf Nienke Apartments / RAU + SeARCH
https://www.archdaily.com/999856/juf-nienke-apartments-search-plus-rauPaula Pintos
Ca sa Verdurera House / BUC Arquitectura
https://www.archdaily.com/999863/ca-sa-verdurera-house-buc-arquitecturaBenjamin Zapico
Magma Flow Public Space / 100 Architects
https://www.archdaily.com/976387/magma-flow-public-space-100-architectsClara Ott
Can Biel Renovation / Sau Taller d'Arquitectura

-
Architects: Sau Taller d'Arquitectura
- Area: 740 m²
- Year: 2022
https://www.archdaily.com/999857/can-biel-renovation-sau-taller-darquitecturaBenjamin Zapico
Circular Office in Düsseldorf / urselmann interior

-
Architects: urselmann interior
- Area: 74 m²
- Year: 2022
https://www.archdaily.com/980538/circular-office-in-dusseldorf-urselmann-interiorLuciana Pejić
Eichler House / Gustave Carlson Design

-
Architects: Gustave Carlson Design
https://www.archdaily.com/999861/eichler-house-gustave-carlson-designPaula Pintos
Nevogilde House / Anarchlab, Architecture Laboratory

-
Architects: Anarchlab, Architecture Laboratory
- Area: 421 m²
- Year: 2020
https://www.archdaily.com/999793/nevogilde-house-anarchlab-architecture-laboratoryAndreas Luco
Countryside House Zafra de Záncara / Canobardin
https://www.archdaily.com/999712/casa-de-campo-en-zafra-de-zancara-cuenca-canobardinAndreas Luco
Oscar by You Residential Building / Perkins&Will

-
Architects: Perkins&Will
- Area: 17715 m²
- Year: 2022
-
Manufacturers: cove.tool, Biancogres, Eliane, Tech Alumi
https://www.archdaily.com/999364/oscar-by-you-residential-building-perkins-and-willAndreas Luco
Village Collective Housing / No10-Architects
https://www.archdaily.com/999787/village-collective-housing-no10-architectsCollin Chen
Atelier with Corridor / Takayuki Kuzushima and Associates

-
Architects: Takayuki Kuzushima and Associates
- Area: 136 m²
- Year: 2022
-
Manufacturers: LIXIL
-
Professionals: Hirotoshi Komatsu Structural Design Office
https://www.archdaily.com/999846/atelier-with-corridor-takayuki-kuzushima-and-associatesHana Abdel
Customer Experience Center for BMW in Qianhai / ARCHIHOPE
https://www.archdaily.com/999609/customer-experience-center-for-bmw-in-qianhai-archihopeCollin Chen
M House / Office Ryu Architect
https://www.archdaily.com/999850/m-house-office-ryu-architectHana Abdel
Villanueva Housing / ERDC Arquitectos
https://www.archdaily.com/999860/villanueva-housing-erdc-arquitectosPilar Caballero
Exposition Heights House / Floisand Studio

-
Architects: Floisand Studio
- Area: 2376 m²
- Year: 2020
-
Professionals: Plum Projects LLC, Swenson Say Faget
https://www.archdaily.com/999757/exposition-heights-house-floisand-studioAndreas Luco




































































































































