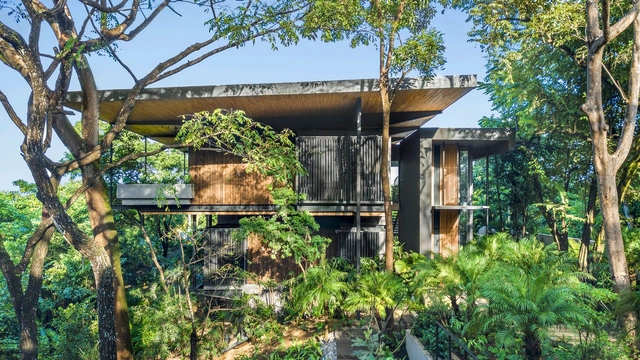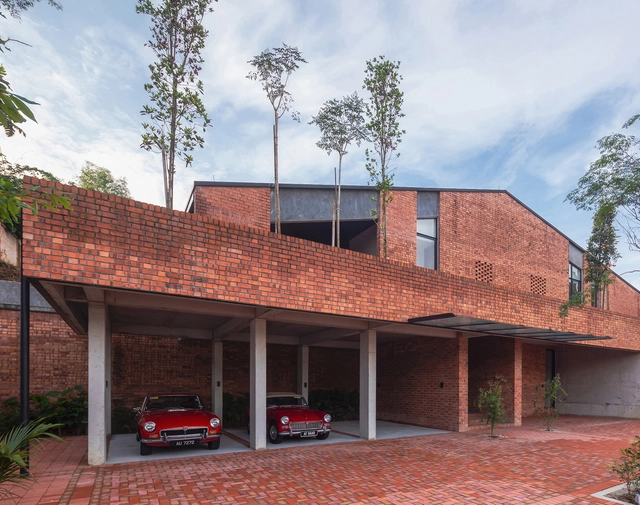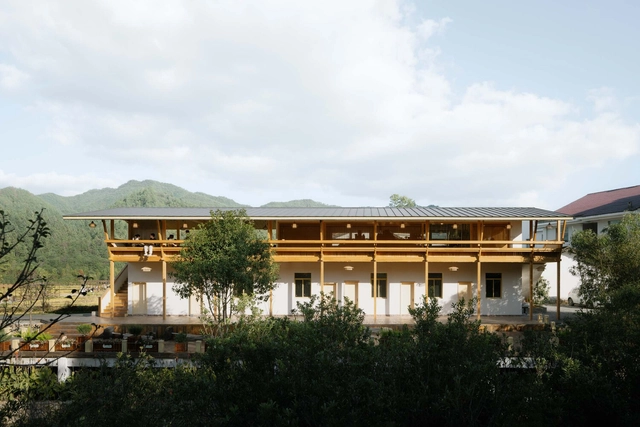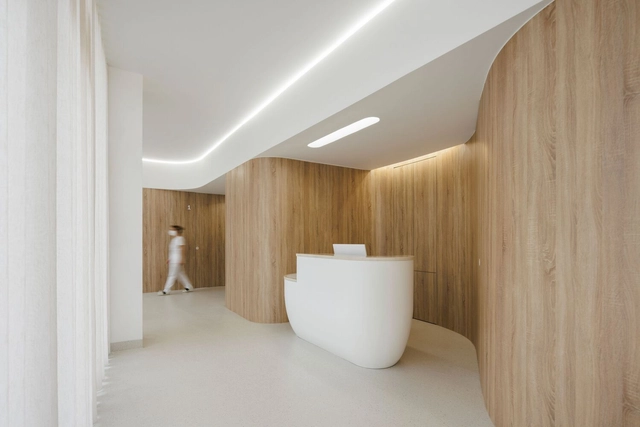-
ArchDaily
-
Built Projects
Built Projects
https://www.archdaily.com/994655/adega-casa-da-torre-slash-carlos-castanheiraCristian Aguilar
https://www.archdaily.com/994368/casa-en-el-lago-blaq-arquitectosAndreas Luco
https://www.archdaily.com/994513/82san-restoration-and-extension-of-a-house-between-dividing-walls-vallribera-arquitectesAndreas Luco
https://www.archdaily.com/982441/caramao-bn-house-joao-tiago-aguiar-arquitetosAndreas Luco
https://www.archdaily.com/909435/constant-springs-residence-alterstudio-architectureClara Ott
https://www.archdaily.com/994489/su-pider-house-uid-architectsHana Abdel
https://www.archdaily.com/994445/braga-municipal-market-apto-architectureValeria Silva
https://www.archdaily.com/994381/cheers-burger-atelier-aCollin Chen
https://www.archdaily.com/978178/not-ready-co-build-roof-garden-green-cloud-garden-11architectureCollin Chen
https://www.archdaily.com/994434/microlibrary-moka-shau-indonesiaHana Abdel
https://www.archdaily.com/994301/selma-am-park-housing-arenas-basabe-palacios-plus-soyka-silber-soyka-architektenPilar Caballero
https://www.archdaily.com/912613/the-weight-of-the-void-miguel-ortegoClara Ott
https://www.archdaily.com/969416/impress-milano-dental-clinic-raul-sanchez-architectsValeria Silva
https://www.archdaily.com/994474/wyndham-clubhouse-mia-design-studioHana Abdel
https://www.archdaily.com/965716/sao-cosme-house-carlos-castanheiraSusanna Moreira
https://www.archdaily.com/994432/raintree-house-studio-saxeHana Abdel
https://www.archdaily.com/994466/181chambers-office-gilbert-and-tanHana Abdel
https://www.archdaily.com/994342/yaoli-village-courier-station-suipingyili-architecture-studioCollin Chen
https://www.archdaily.com/973579/atesimo-tempXiaohang Hou
https://www.archdaily.com/979189/one-room-one-garden-scale-forest-atelierCollin Chen
https://www.archdaily.com/994396/reflection-house-aun-design-studioHana Abdel
https://www.archdaily.com/982201/mood-dental-medicine-tsou-arquitectosPilar Caballero
https://www.archdaily.com/969100/house-of-the-child-parada-cantilo-estudioAgustina Coulleri
https://www.archdaily.com/994366/galeria-house-bloco-arquitetosAndreas Luco
Did you know?
You'll now receive updates based on what you follow! Personalize your stream and start following your favorite authors, offices and users.
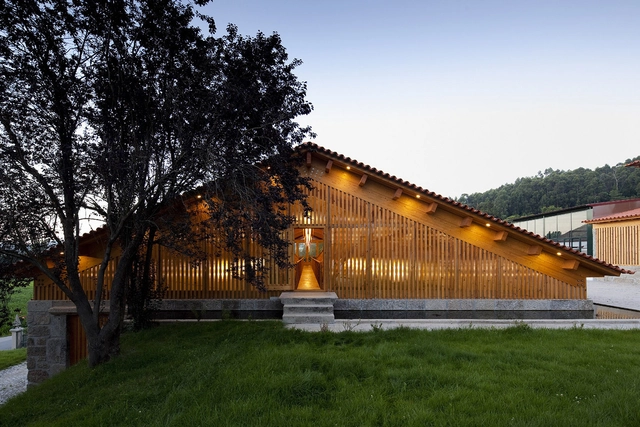


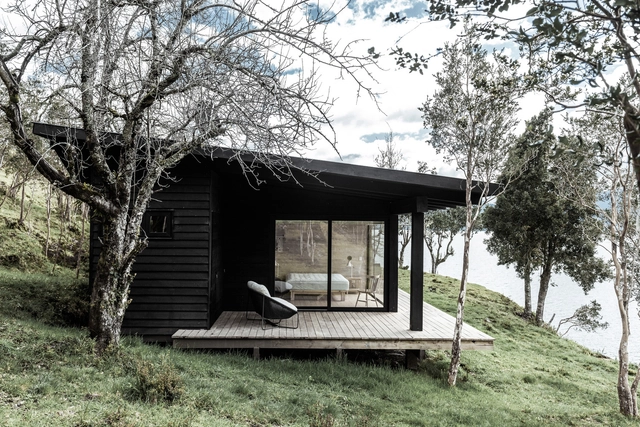
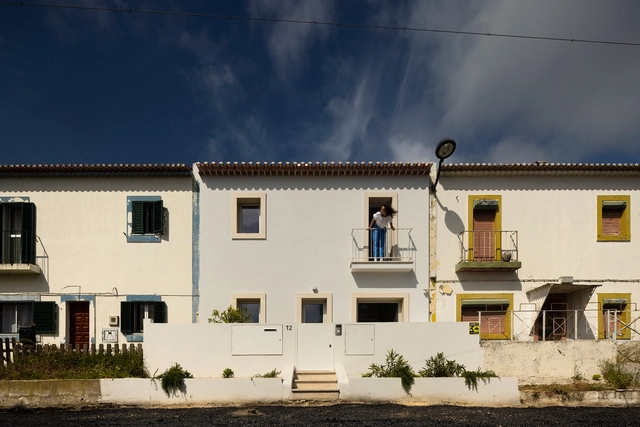


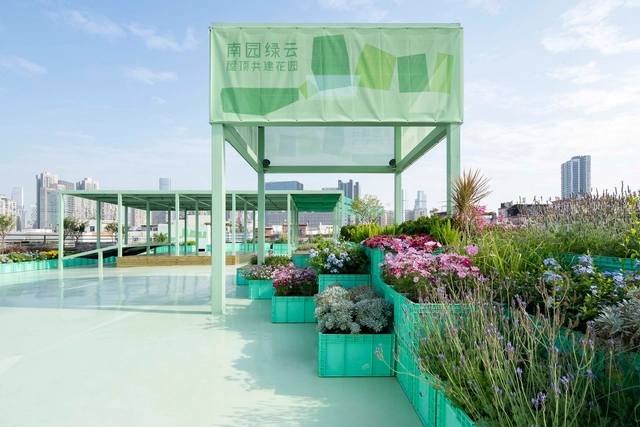
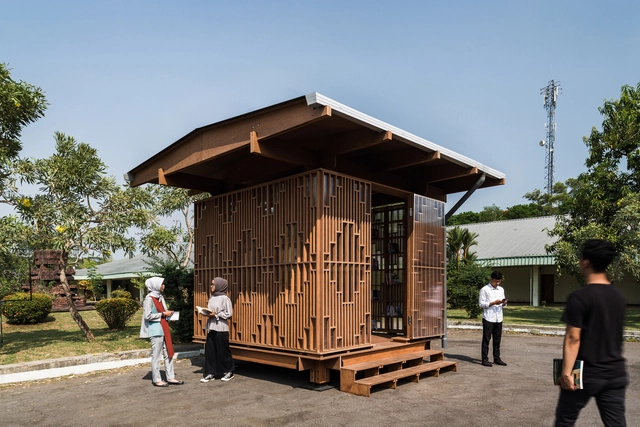




.jpg?1627321278&format=webp&width=640&height=580)
