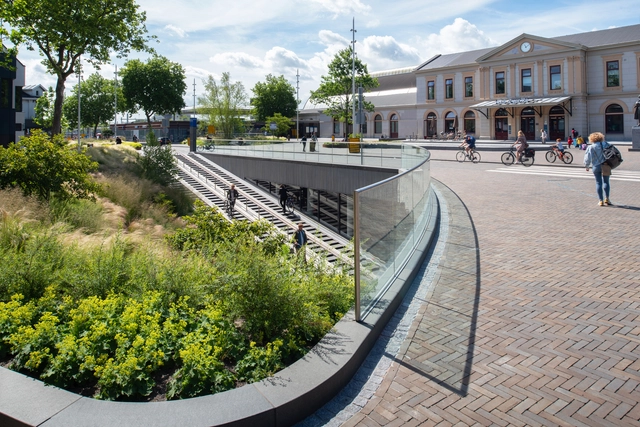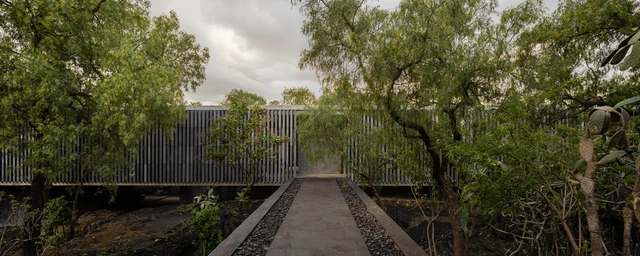-
ArchDaily
-
Built Projects
Built Projects
https://www.archdaily.com/1000365/symbiotic-urban-furniture-project-blue-architecture-studioCollin Chen
https://www.archdaily.com/1000386/svarga-cilimus-house-psa-studioHana Abdel
https://www.archdaily.com/1000361/city-fresh-store-and-restaurant-spacy-architectureHana Abdel
https://www.archdaily.com/1000463/wabi-sabi-residence-sparano-plus-mooney-architecturePaula Pintos
https://www.archdaily.com/999952/the-good-house-rodrigo-vilas-boas-arquitetosValeria Silva
https://www.archdaily.com/1000456/station-forecourt-zwolle-posadmaxwanPaula Pintos
https://www.archdaily.com/1000424/jorge-newbery-3136-apartments-mogsBenjamin Zapico
https://www.archdaily.com/1000399/anahuacalli-museum-taller-de-arquitectura-mauricio-rochaBenjamin Zapico
https://www.archdaily.com/1000421/transformation-of-a-pigsty-in-chavornay-madeleine-architectes-plus-studio-francois-nantermodAndreas Luco
https://www.archdaily.com/1000419/villa-papillon-workacAndreas Luco
https://www.archdaily.com/1000358/merricks-house-aktis-architectsHana Abdel
https://www.archdaily.com/980959/unbirthday-shop-fathomHana Abdel
https://www.archdaily.com/1000359/buono-factory-skarn-chaiyawatHana Abdel
https://www.archdaily.com/1000360/han-pao-teh-memorial-museum-kris-yao-artechHana Abdel
https://www.archdaily.com/1000319/light-years-asian-diner-studio-plentyHana Abdel
https://www.archdaily.com/1000370/casa-en-el-mirador-cristobal-noguera-and-abarca-plus-palmaBenjamin Zapico
https://www.archdaily.com/1000349/lsk-baroneza-house-galvez-and-marton-arquiteturaValeria Silva
https://www.archdaily.com/1000342/au-grand-air-nursery-and-kindergarten-paul-le-quernecAndreas Luco
https://www.archdaily.com/1000369/rock-art-center-of-cantabria-sukunfuku-studioBenjamin Zapico
https://www.archdaily.com/979331/jokopi-merr-cafe-ara-studioBianca Valentina Roșescu
https://www.archdaily.com/1000315/campout-faulkner-architectsPilar Caballero
https://www.archdaily.com/1000335/dstrcerlin-old-slaughterhouses-gewers-pudewillAndreas Luco
https://www.archdaily.com/1000276/gutter-house-atelier-daniel-florezValeria Silva
https://www.archdaily.com/1000317/sewoonsangga-re-structuring-citywalk-modostudioValeria Silva
Did you know?
You'll now receive updates based on what you follow! Personalize your stream and start following your favorite authors, offices and users.


















