
Built Projects
Bruma Tulum / Jaque Studio + Ceiba
https://www.archdaily.com/972327/bruma-tulum-jaquestudio-plus-ceibaValeria Silva
Cut Ceilings and Dyslexic Ornaments House / Corpo Atelier
https://www.archdaily.com/994829/cut-ceilings-and-dyslexic-ornaments-house-corpo-atelierSusanna Moreira
AEME Building / Paz Arquitectura

-
Architects: Paz Arquitectura
- Area: 10702 m²
- Year: 2021
-
Manufacturers: Parklex Prodema, Aluver, Coverlam, Hunter Douglas, Neocrete, +1
https://www.archdaily.com/994469/edificio-aeme-paz-arquitecturaPilar Caballero
House With Courtyards / Christos Pavlou Architecture
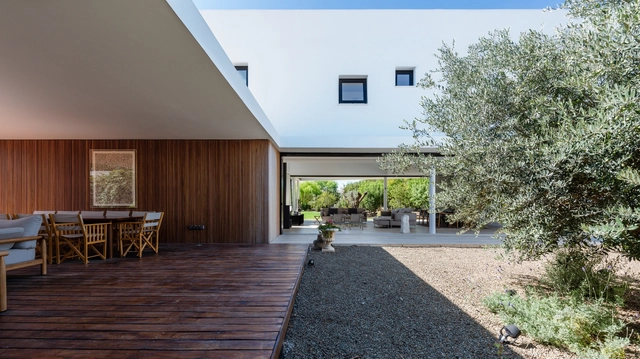
-
Architects: Christos Pavlou Architecture
- Area: 288 m²
- Year: 2020
-
Manufacturers: PGS lighting supplier
-
Professionals: smec, Chrypercon construction ltd
https://www.archdaily.com/994945/house-with-courtyards-christos-pavlou-architectureAndreas Luco
The Mill House / Valentino Architects
https://www.archdaily.com/994935/the-mill-house-valentino-architectsValeria Silva
Carrington Rd Residence / Studio P - Architecture & Interiors
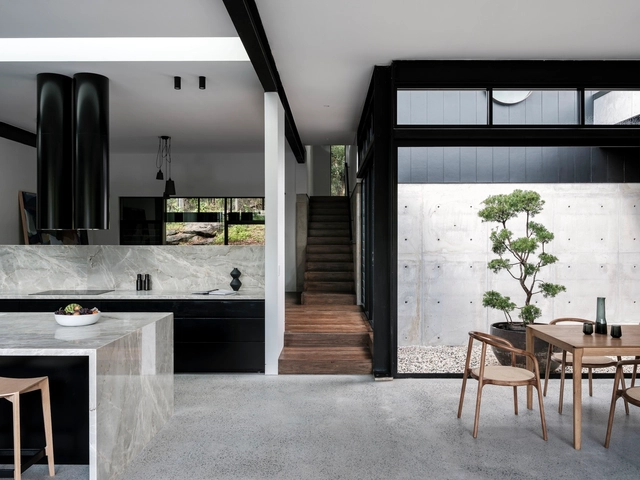
-
Architects: Studio P - Architecture & Interiors
- Area: 703 m²
- Year: 2022
-
Manufacturers: Astra Walker, Bremworth, Brodware, Buster and Punch, Cemintel, +7
-
Professionals: UTECH Engineers
https://www.archdaily.com/994868/carrington-rd-residence-studio-p-architecture-and-interiorsHana Abdel
SM KwangYa@Seoul Concept Store / NiiiZ Design Lab
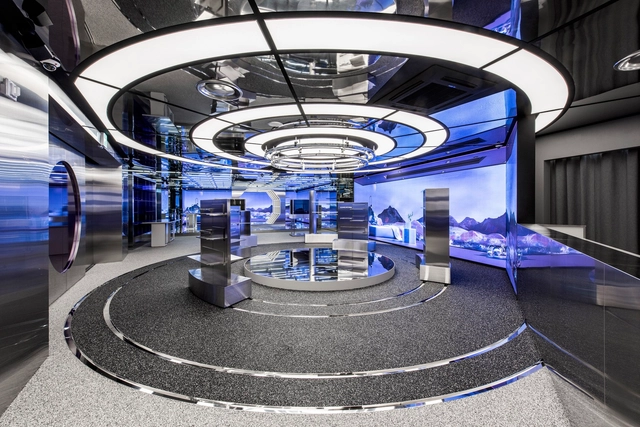
-
Architects: NiiiZ Design Lab
- Area: 214 m²
- Year: 2022
-
Manufacturers: LG
-
Professionals: JHD
https://www.archdaily.com/994746/sm-kwangya-at-seoul-concept-store-niiiz-design-labHana Abdel
Saham Rakyat Office / Angkasa Architects

-
Architects: Angkasa Architects
- Area: 720 m²
- Year: 2022
-
Manufacturers: Aica Kogyo Compamy Limited, Barrisol, Flornine, MM GALLERY, Quadra, +3
-
Professionals: Majesty Design, h+ work lighting, Vivere Collection, Himalaya Abadi, Mill Aluminium, +1
https://www.archdaily.com/995021/saham-rakyat-office-angkasa-architectsHana Abdel
Hwangi Stay / DESIGN2TONE

-
Architects: DESIGN2TONE
- Area: 64 m²
- Year: 2022
-
Manufacturers: AutoDesk, Chaos Group, Enscape, Fritz Hansen, BANG & OLUFSEN, +3
https://www.archdaily.com/994853/hwangi-stay-design2toneHana Abdel
Natura Bissé Factory Home / TdB Arquitectura
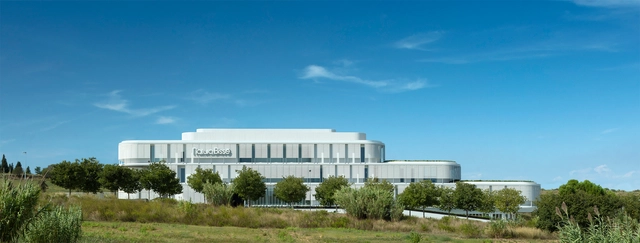
-
Architects: TdB Arquitectura
- Area: 15373 m²
- Year: 2019
-
Manufacturers: AutoDesk, Kingspan Insulated Panels, Reynaers Aluminium, Arcon Glas, BASWA acoustic, +13
https://www.archdaily.com/964809/natura-bisse-factory-home-tdb-arquitecturaValeria Silva
Matias House Intervention / Sitio Arquitectura

-
Architects: Sitio Arquitectura
- Area: 1862 ft²
- Year: 2021
https://www.archdaily.com/994946/matias-house-intervention-sitio-arquitecturaPilar Caballero
Victory Bay House / Habitable Form
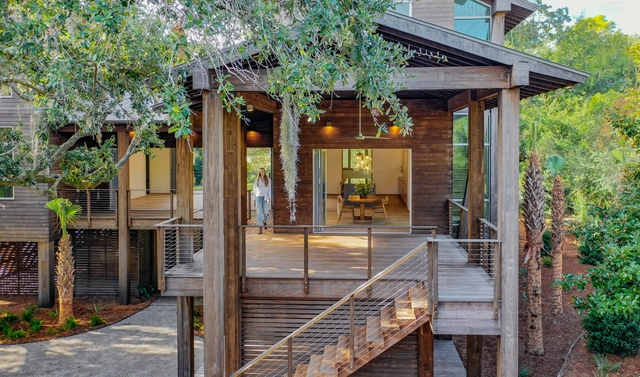
-
Architects: Habitable Form
- Area: 2888 ft²
- Year: 2022
-
Professionals: Outdoor Spatial Design, Tobias & West
https://www.archdaily.com/994966/victory-bay-house-habitable-formAndreas Luco
Bairro do Silva Housing / Heim Balp Architekten + Pablo Pita Arquitectos
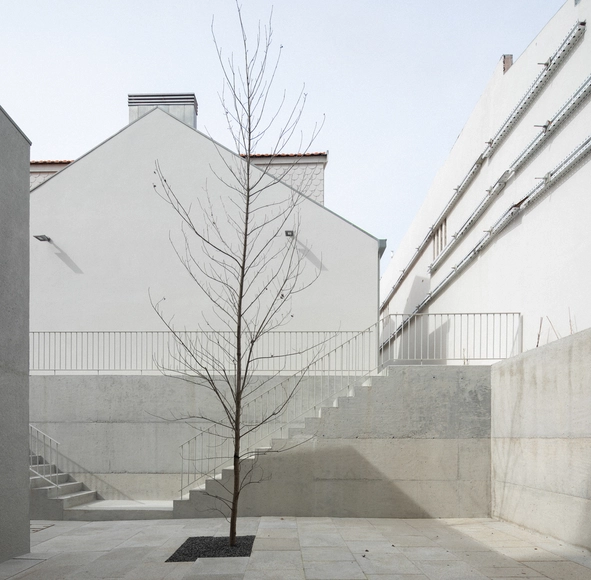
-
Architects: Heim Balp Architekten, Pablo Pita Arquitectos
- Area: 2750 m²
- Year: 2022
-
Manufacturers: BRUMA, Efapel, Gercima, Iguzzinni, JNF, +2
-
Professionals: Mudita Studio, TPS Teixeira Pinto e Soares SA, Bairro Lab
https://www.archdaily.com/994831/bairro-do-silva-housing-heim-balp-architektenPaula Pintos
House WADV / BASIL architecture
https://www.archdaily.com/994979/house-wadv-basil-architectureValeria Silva
CHUZHI House / Wallmakers

-
Architects: Wallmakers
- Area: 2122 m²
- Year: 2022
-
Manufacturers: Hafele, Kohler, NANOBRAIN
-
Professionals: J.K. Engineering, PERSA Technologies
https://www.archdaily.com/994928/chuzhi-house-wallmakersHana Abdel
Upper Cloister in Aranya Golden Mountain / Atelier Deshaus
https://www.archdaily.com/994863/upper-cloister-in-aranya-golden-mountain-atelier-deshausCollin Chen
House in Praia Grande / Atelier Data
https://www.archdaily.com/994981/house-in-praia-grande-atelier-dataAndreas Luco
Coal Museum / Christoph Hesse Architects
https://www.archdaily.com/994960/coal-museum-christoph-hesse-architectsAndreas Luco
Dolmenic House / TURTLE Architects

-
Architects: TURTLE Architects
- Area: 199 m²
- Year: 2022
-
Professionals: Jungwon CID
https://www.archdaily.com/994763/dolmenic-house-turtle-architectsAndreas Luco
Hangzhou DEEP BLUE Office Building / GLA Design
https://www.archdaily.com/994798/hangzhou-deep-blue-gla-designCollin Chen
The White Box House / Yaniv Pardo Architects
https://www.archdaily.com/994761/the-white-box-house-yaniv-pardo-architectsPilar Caballero
Tetra House / Felipe Caboclo Arquitetura
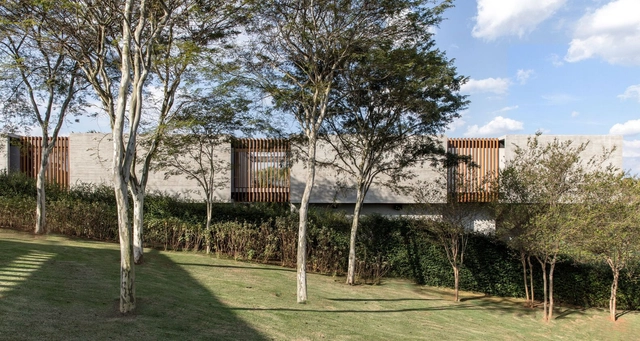
-
Architects: Felipe Caboclo Arquitetura
- Area: 24757 ft²
- Year: 2022
-
Manufacturers: Lightwork
https://www.archdaily.com/994900/tetra-house-felipe-caboclo-arquiteturaPilar Caballero
SNCF Training Campus / Ateliers A+
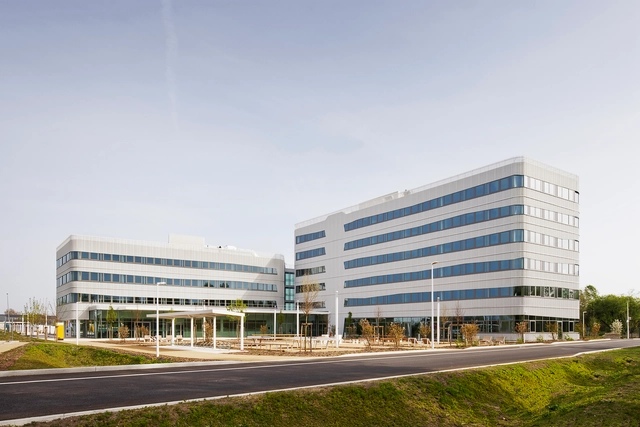
-
Architects: Ateliers A+
- Area: 12265 m²
- Year: 2022
-
Professionals: Base, Crea Factory
https://www.archdaily.com/994934/sncf-training-campus-a-plus-architectureValeria Silva


































































































































