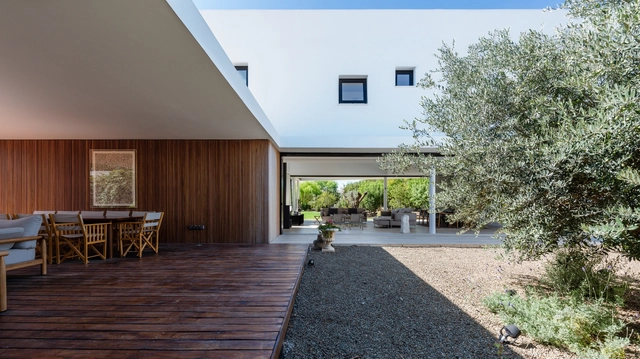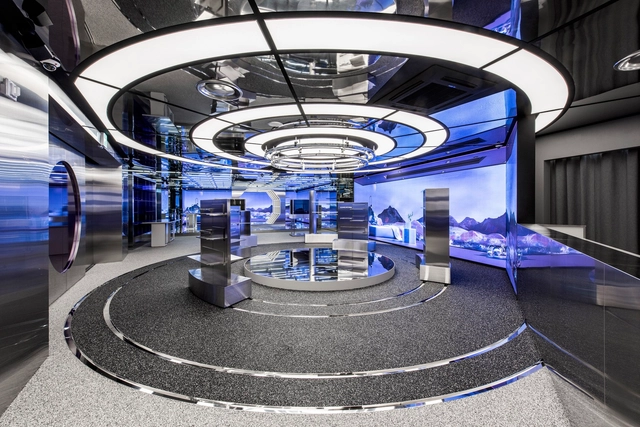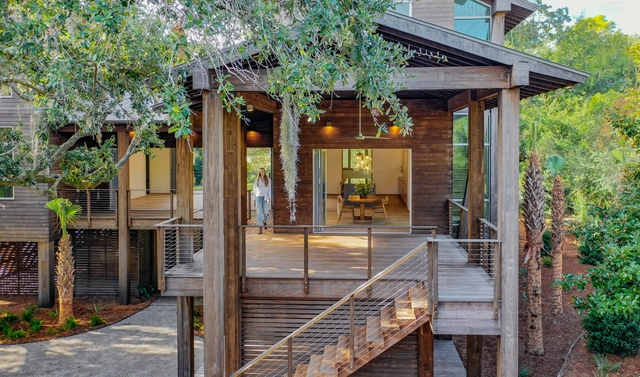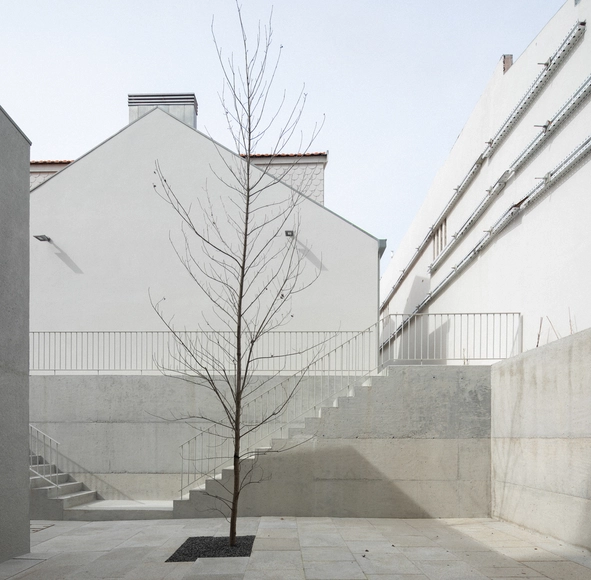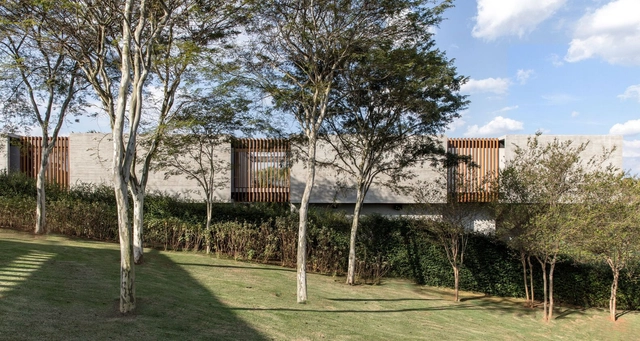-
ArchDaily
-
Built Projects
Built Projects
https://www.archdaily.com/995010/cho-shop-maumstudioHana Abdel
https://www.archdaily.com/972327/bruma-tulum-jaquestudio-plus-ceibaValeria Silva
https://www.archdaily.com/994829/cut-ceilings-and-dyslexic-ornaments-house-corpo-atelierSusanna Moreira
https://www.archdaily.com/994469/edificio-aeme-paz-arquitecturaPilar Caballero
https://www.archdaily.com/994945/house-with-courtyards-christos-pavlou-architectureAndreas Luco
https://www.archdaily.com/994935/the-mill-house-valentino-architectsValeria Silva
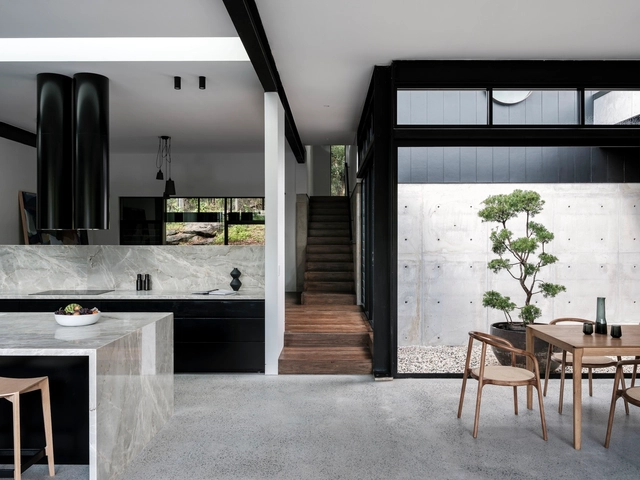 © Tom Ferguson
© Tom Ferguson



 + 22
+ 22
-
- Area:
703 m²
-
Year:
2022
-
Manufacturers: Astra Walker, Bremworth, Brodware, Buster and Punch, Cemintel, +7Escea Fireplace, Franka, Harmony Stones, James Hardie, PGH Bricks, Surface Gallery, Terrazzo tiles-7 -
https://www.archdaily.com/994868/carrington-rd-residence-studio-p-architecture-and-interiorsHana Abdel
https://www.archdaily.com/994746/sm-kwangya-at-seoul-concept-store-niiiz-design-labHana Abdel
https://www.archdaily.com/995021/saham-rakyat-office-angkasa-architectsHana Abdel
https://www.archdaily.com/994853/hwangi-stay-design2toneHana Abdel
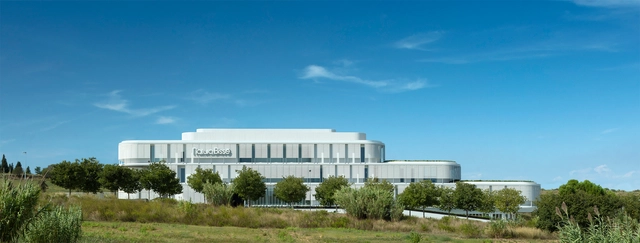 © Alejo Bagué
© Alejo Bagué



 + 10
+ 10
-
- Area:
15373 m²
-
Year:
2019
-
Manufacturers: AutoDesk, Kingspan Insulated Panels, Reynaers Aluminium, Arcon Glas, BASWA acoustic, +13FLOORFLEX, Hormann, Lledò, Manusa, NTGRADE, Neocerámica, RINOL, Reiter, Roca, Simon, TCY TORRES, Talleres Inox, thyssenkrupp-13
https://www.archdaily.com/964809/natura-bisse-factory-home-tdb-arquitecturaValeria Silva
https://www.archdaily.com/994946/matias-house-intervention-sitio-arquitecturaPilar Caballero
https://www.archdaily.com/994966/victory-bay-house-habitable-formAndreas Luco
https://www.archdaily.com/994831/bairro-do-silva-housing-heim-balp-architektenPaula Pintos
 © Giulia Frigerio
© Giulia Frigerio



 + 33
+ 33
-
- Area:
180 m²
-
Year:
2020
-
Manufacturers: JUNG, Arper, Duravit, Davide Groppi, Hullebush, +7Ligne Roset, Liquidfloors, MDF Italia, Oty Light, Quooker, VitrA, Vola-7
https://www.archdaily.com/994979/house-wadv-basil-architectureValeria Silva
https://www.archdaily.com/994928/chuzhi-house-wallmakersHana Abdel
https://www.archdaily.com/994863/upper-cloister-in-aranya-golden-mountain-atelier-deshausCollin Chen
https://www.archdaily.com/994981/house-in-praia-grande-atelier-dataAndreas Luco
https://www.archdaily.com/994960/coal-museum-christoph-hesse-architectsAndreas Luco
https://www.archdaily.com/994763/dolmenic-house-turtle-architectsAndreas Luco
https://www.archdaily.com/994798/hangzhou-deep-blue-gla-designCollin Chen
https://www.archdaily.com/994761/the-white-box-house-yaniv-pardo-architectsPilar Caballero
https://www.archdaily.com/994933/bungalow-h-eoValeria Silva
https://www.archdaily.com/994900/tetra-house-felipe-caboclo-arquiteturaPilar Caballero
Did you know?
You'll now receive updates based on what you follow! Personalize your stream and start following your favorite authors, offices and users.




