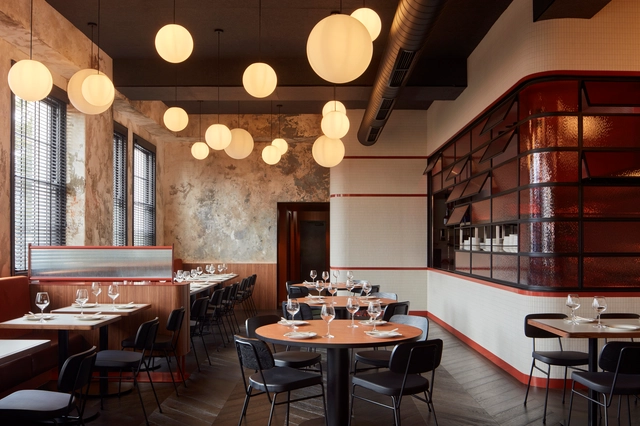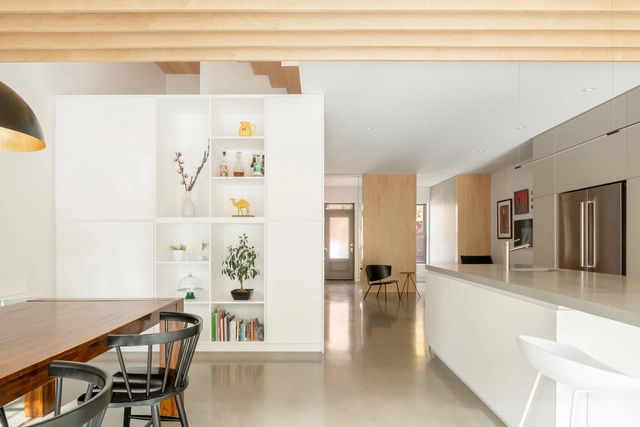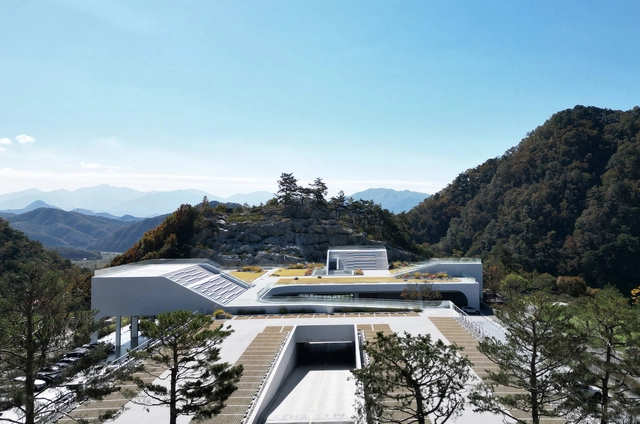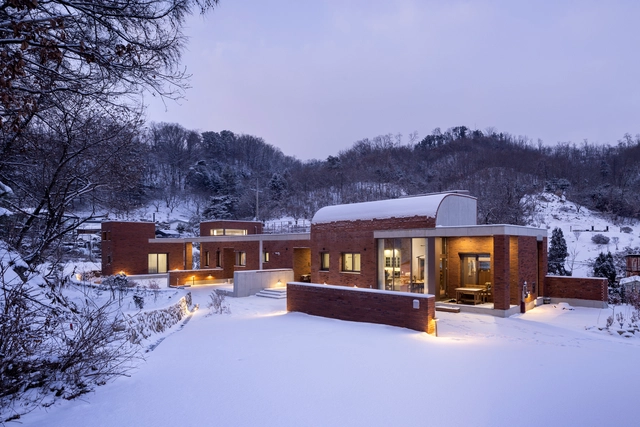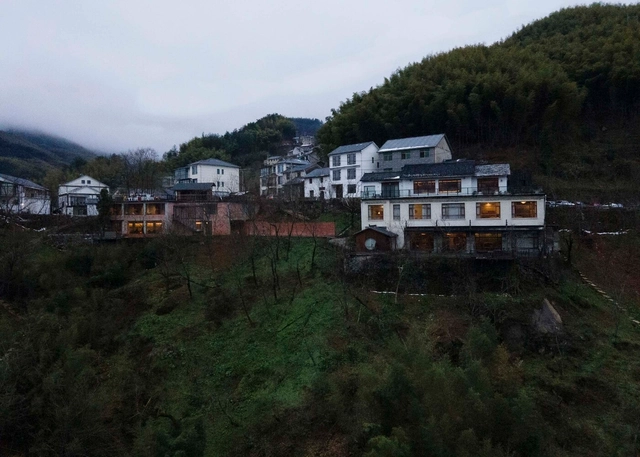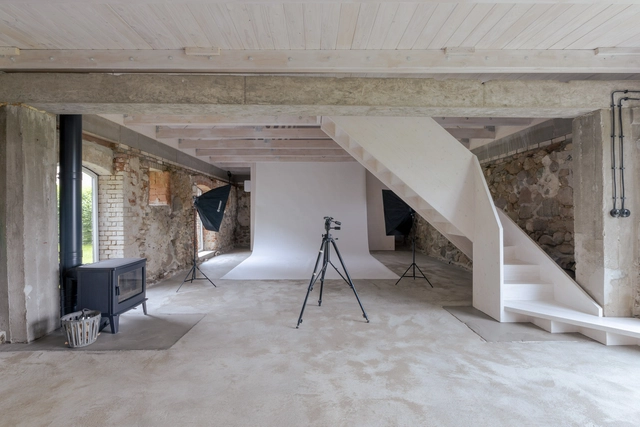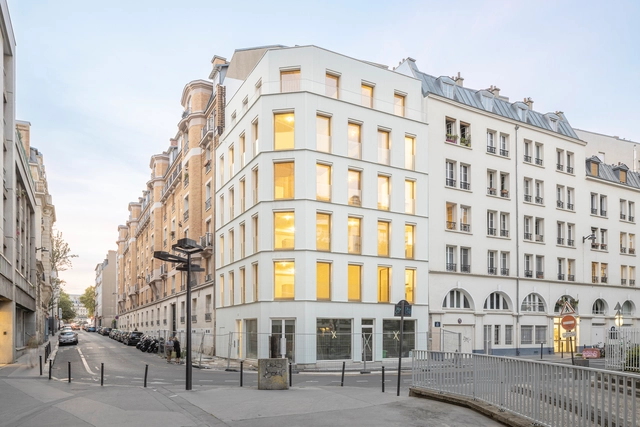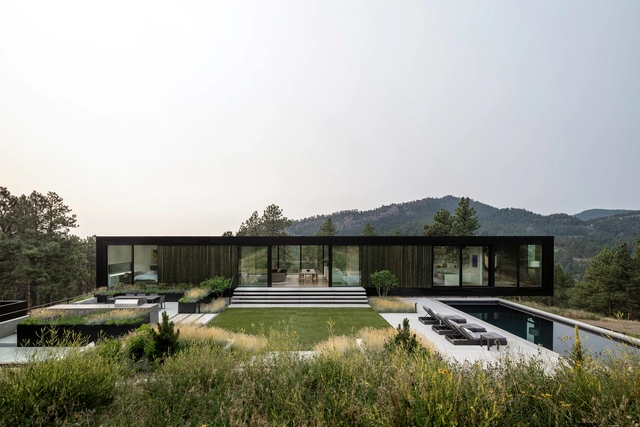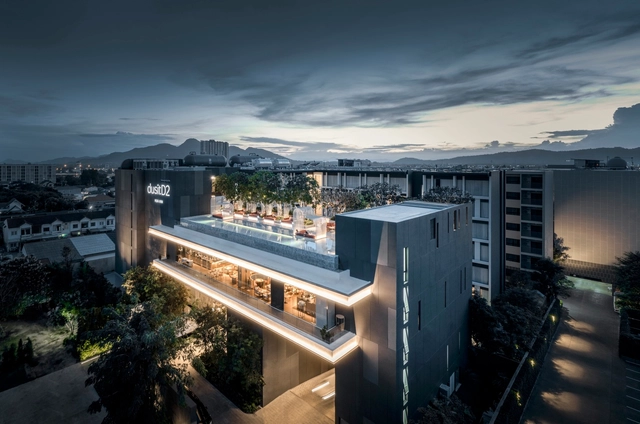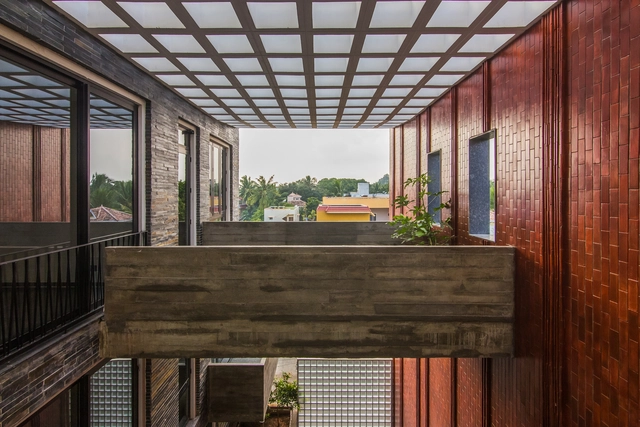-
ArchDaily
-
Built Projects
Built Projects
https://www.archdaily.com/994920/victoria-park-academy-atelier-globalCollin Chen
https://www.archdaily.com/994809/moonhouse-restaurant-ewert-leafHana Abdel
https://www.archdaily.com/994972/orit-store-alan-chuAndreas Luco
https://www.archdaily.com/957432/carslberg-group-central-office-cf-mollerPaula Pintos
https://www.archdaily.com/995078/la-radieuse-residence-naturehumainePaula Pintos
https://www.archdaily.com/994879/yuri-mushroom-administrative-building-ponto-de-apoioValeria Silva
https://www.archdaily.com/994957/swampy-hollow-bldusPilar Caballero
https://www.archdaily.com/995009/sauna-sazae-kengo-kuma-and-associatesHana Abdel
https://www.archdaily.com/967756/versus-installation-titanPaula Pintos
https://www.archdaily.com/995053/mountain-foothill-home-andrea-eusebiPaula Pintos
https://www.archdaily.com/994880/emily-event-hall-yod-groupValeria Silva
https://www.archdaily.com/994736/seongmunan-cc-clubhouse-less-architectsHana Abdel
https://www.archdaily.com/994795/guangzhou-julong-bay-exhibition-center-domaniCollin Chen
https://www.archdaily.com/995013/pocheon-house-1990-uaoHana Abdel
https://www.archdaily.com/994867/chins-hostel-veive-architectsCollin Chen
https://www.archdaily.com/971877/rieckshof-photo-studio-helga-blocksdorf-architekturPaula Pintos
https://www.archdaily.com/994988/tunich-house-apironValeria Silva
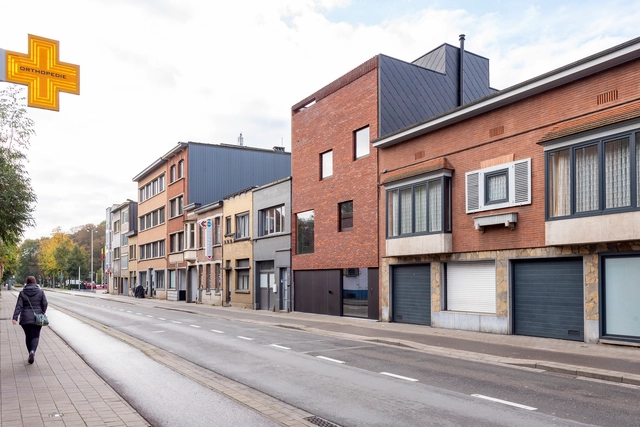 © Jessy van der Werff
© Jessy van der Werff



 + 25
+ 25
-
- Area:
245 m²
-
Year:
2020
-
Manufacturers: Hansgrohe, Reynaers Aluminium, Vectorworks, Duravit, FSB Franz Schneider Brakel, +9ATAG, Adobe, Legrand / Bticino, SVK, Saint Gobain Glass, Vasco, Vlakke lichtkoepel, Winckelmans, isola-9
https://www.archdaily.com/994881/terraced-house-in-deurne-polygoon-architectuurValeria Silva
https://www.archdaily.com/995036/6-housing-units-in-paris-mobile-architectural-officePaula Pintos
https://www.archdaily.com/994949/blur-house-studio-b-architecture-plus-interiorsPilar Caballero
https://www.archdaily.com/994804/pi-house-d-and-p-associatesHana Abdel
https://www.archdaily.com/994929/juanzong-bookstore-and-yi-shan-childrens-books-genarchitectsCollin Chen
https://www.archdaily.com/995011/dusit-d2-hua-hin-hotel-idin-architectsHana Abdel
https://www.archdaily.com/994781/ilaiyanam-house-studio-skaiValeria Silva
Did you know?
You'll now receive updates based on what you follow! Personalize your stream and start following your favorite authors, offices and users.


