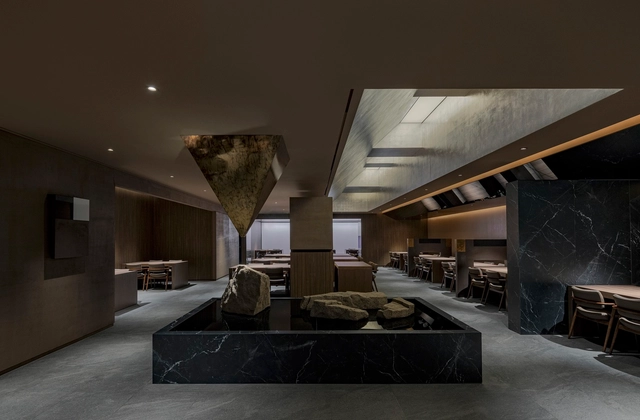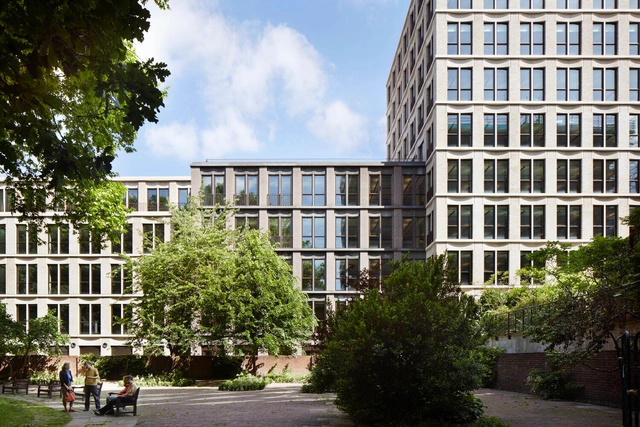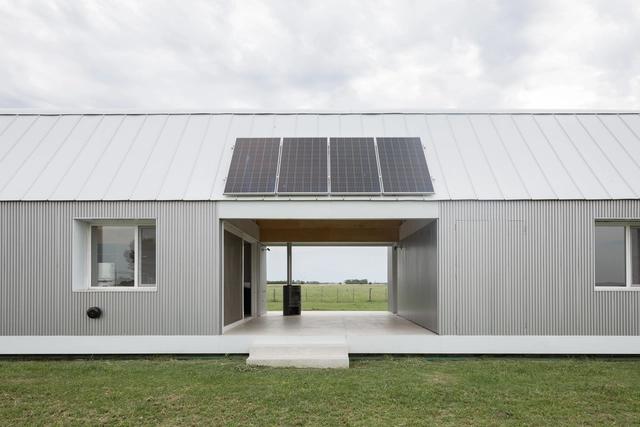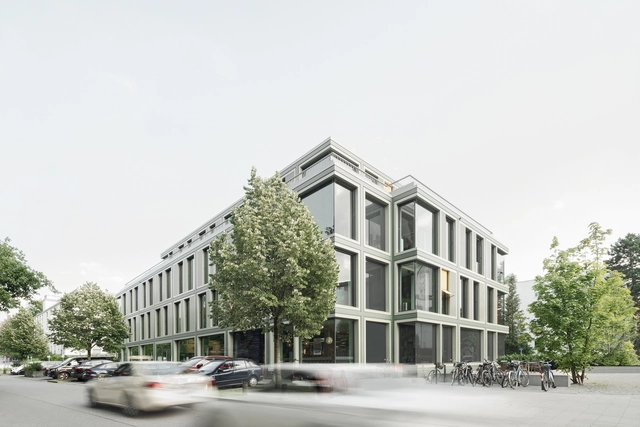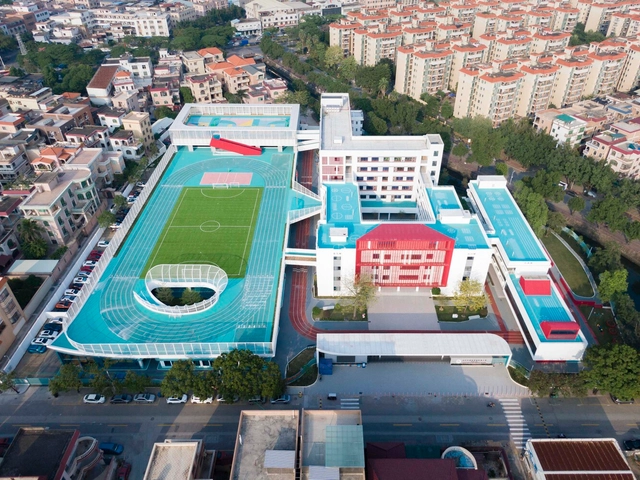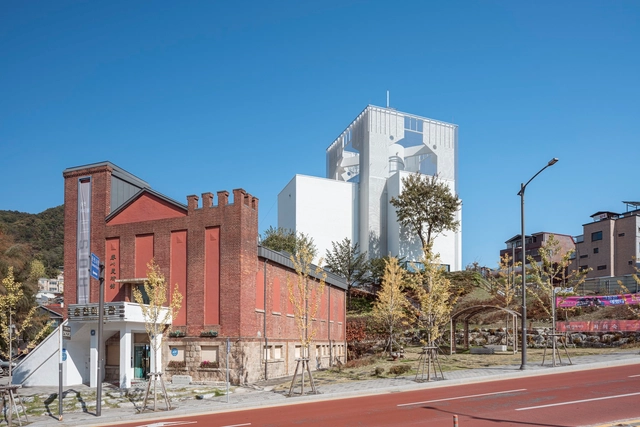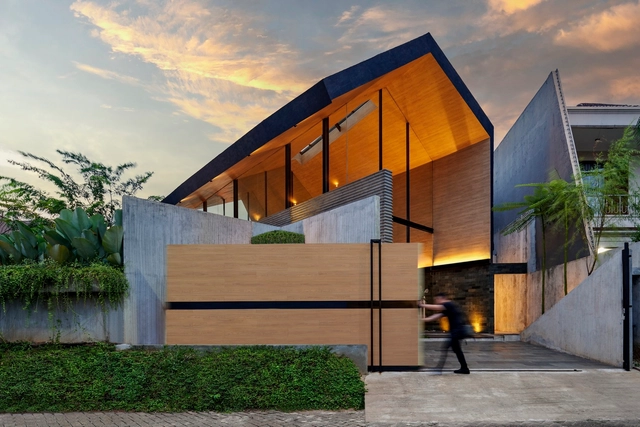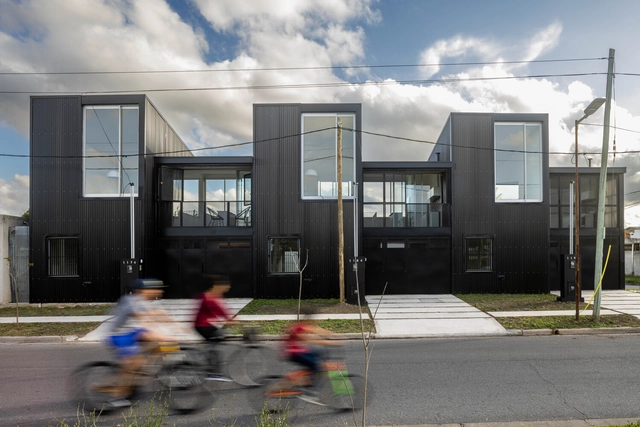-
ArchDaily
-
Built Projects
Built Projects
https://www.archdaily.com/995240/amber-kampot-resort-bloom-architectureHana Abdel
https://www.archdaily.com/995093/seiromushi-cuisine-restaurant-design-studio-minoo-starHana Abdel
https://www.archdaily.com/995196/noir-peaks-the-ranch-mineAndreas Luco
https://www.archdaily.com/995174/the-featherstone-building-morris-plus-companyValeria Silva
https://www.archdaily.com/995193/paquis-house-mentrestant-arquitectura-cooperativaPilar Caballero
https://www.archdaily.com/995133/powwowwow-commercial-center-all-zoneHana Abdel
https://www.archdaily.com/995199/blaesi-house-and-studio-wallimann-reichenAndreas Luco
https://www.archdaily.com/995158/la-escocesa-house-dub-arquitecturaPilar Caballero
https://www.archdaily.com/995148/office-building-stuntzstrasse-allmannwappnerPaula Pintos
https://www.archdaily.com/995050/renovation-of-the-primary-school-affiliated-to-longjiang-foreign-language-school-atelier-cnsCollin Chen
https://www.archdaily.com/995181/chuncheon-art-plaza-bomnae-theater-simplex-architectureHana Abdel
https://www.archdaily.com/995080/muuun-hotel-nomal-plus-onjium-housing-studioHana Abdel
https://www.archdaily.com/995138/room206-apartment-daiki-awayaHana Abdel
https://www.archdaily.com/995125/staten-island-animal-care-center-garrison-architectsAndreas Luco
https://www.archdaily.com/995129/the-shelter-pedro-moncayo-torres-arquitecturaAndreas Luco
https://www.archdaily.com/995147/cathedral-square-allmannwappnerPaula Pintos
https://www.archdaily.com/995167/house-for-two-artists-mikael-bergquist-arkitektkontorValeria Silva
 © Yohan Zerdoun
© Yohan Zerdoun



 + 16
+ 16
-
- Area:
39000 m²
-
Year:
2022
-
Manufacturers: Ardex, Camira, DURLUM, Equipe Céramicas, Findeisen GmbH, +7Gerriets, Goldbach Kirchner, Hemmerlein, Knauf, Kvadrat, Mosa, Pulastic-7 -
https://www.archdaily.com/995122/icampus-munich-rkw-architektur-plusAndreas Luco
https://www.archdaily.com/995132/mpavilion-2022-all-zoneHana Abdel
https://www.archdaily.com/995131/mamkkeot-house-community-center-ilsangarchitectsHana Abdel
https://www.archdaily.com/995079/hong-kong-university-of-science-and-technology-kpfCollin Chen
https://www.archdaily.com/995092/bernaung-house-rad-plus-ar-research-artistic-design-plus-architectureHana Abdel
https://www.archdaily.com/995081/pilot-office-store-maumstudioHana Abdel
https://www.archdaily.com/994983/villa-elisa-duplex-estudio-focaccia-prietoValeria Silva
Did you know?
You'll now receive updates based on what you follow! Personalize your stream and start following your favorite authors, offices and users.



