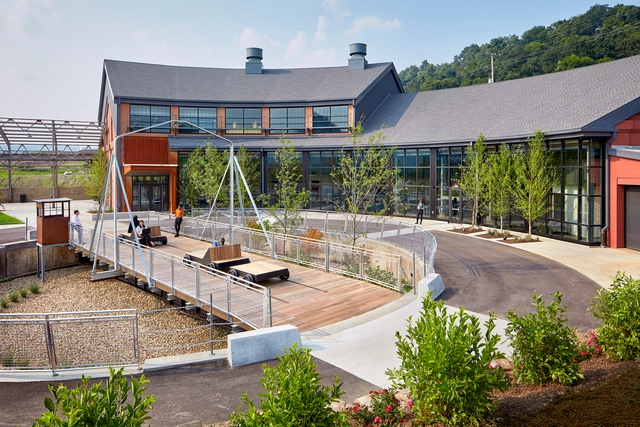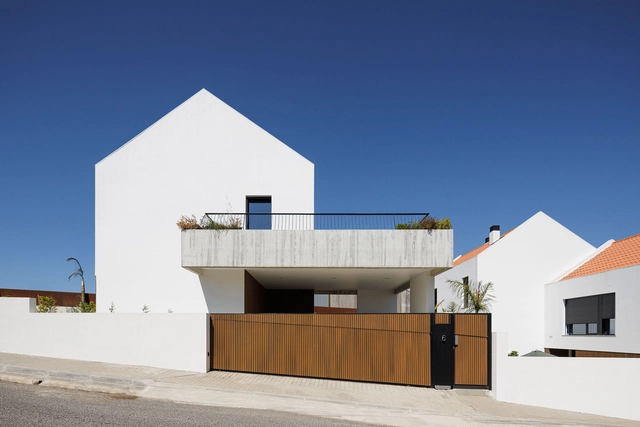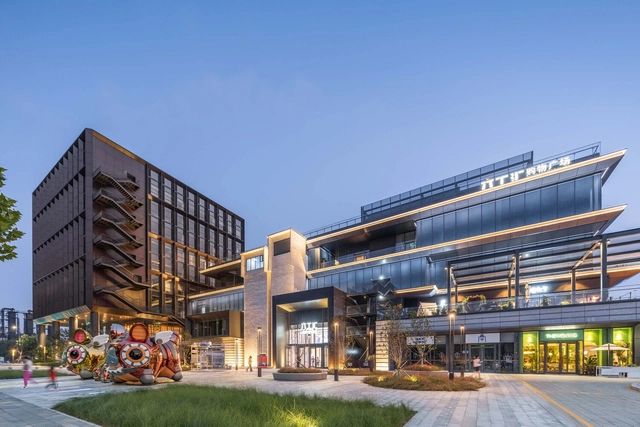
Built Projects
Liugong Hui Mall / CCTN Design + BEIJING SHOUGANG INTERNATIONAL ENGINEERING TECHNOLOGY
https://www.archdaily.com/995084/liugong-hui-mall-cctn-design-plus-beijing-shougang-international-engineering-technologyCollin Chen
The Roundhouse at Hazelwood Green / GBBN
https://www.archdaily.com/995218/the-roundhouse-at-hazelwood-green-gbbnValeria Silva
TI60 - Ecopark Residence / TOAM Studio
https://www.archdaily.com/995244/ti60-ecopark-residence-toam-studioHana Abdel
BD Houses / Esquissos - Arquitectura e Consultoria
https://www.archdaily.com/994234/bd-houses-esquissos-arquitectura-e-consultoriaAndreas Luco
Grass House / BLDUS
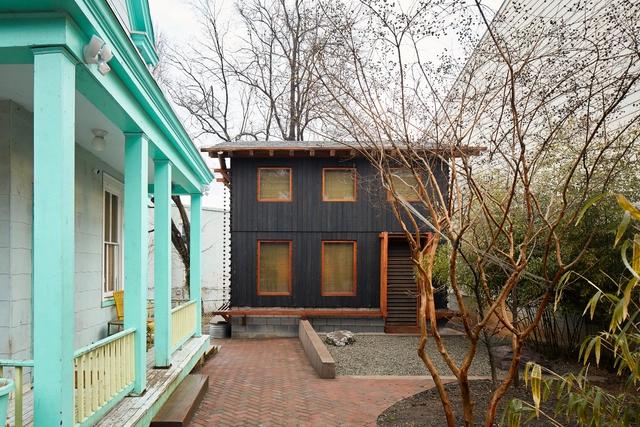
-
Architects: BLDUS
- Area: 700 ft²
- Year: 2019
-
Manufacturers: BamCore Prime Wall System https://www.bamcore.com/, Calibamboo, Danielle Trofe, Gutter Supply, Living Willow Farm , +4
-
Professionals: Peabody Architects, JZ Engineering, Huska Consulting
https://www.archdaily.com/994952/grass-house-bldusPilar Caballero
Interdisciplinary Sciences Building / Perkins&Will
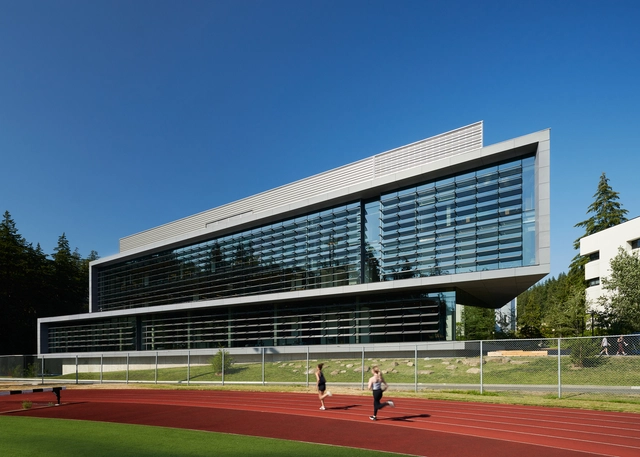
-
Architects: Perkins&Will
- Area: 56000 ft²
- Year: 2021
-
Manufacturers: Kalzip, Parklex Prodema, cove.tool, Lightolier, 3G Lighting, +14
-
Professionals: BNBuilders, The Berger Partnership, Blanca Lighting Design
https://www.archdaily.com/994780/interdisciplinary-sciences-building-perkins-and-willValeria Silva
House B7 / VLOT architecten
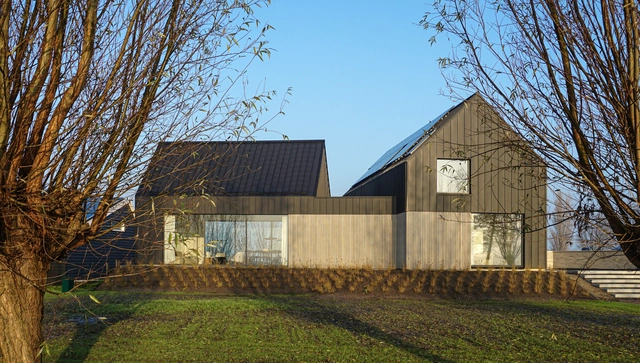
-
Architects: VLOT architecten
- Area: 560 m²
- Year: 2022
-
Manufacturers: Metaglas, NedZink, Velux
-
Professionals: Adviesbureau Docter, LRC Aannemersbedrijf
https://www.archdaily.com/994828/house-b7-vlot-architectenPilar Caballero
OSLW House / replus design bureau

-
Architects: replus design bureau
- Area: 220 m²
- Year: 2022
-
Manufacturers: Andreu World, Focus, Vibia, Artemide, DOXIS, +9
-
Professionals: Replus Bureau, Black & Wood Workshop, Urhomelab
https://www.archdaily.com/995221/oslw-house-replus-bureauPilar Caballero
Keravanjoki Multifunctional Building / Lukkaroinen Architects
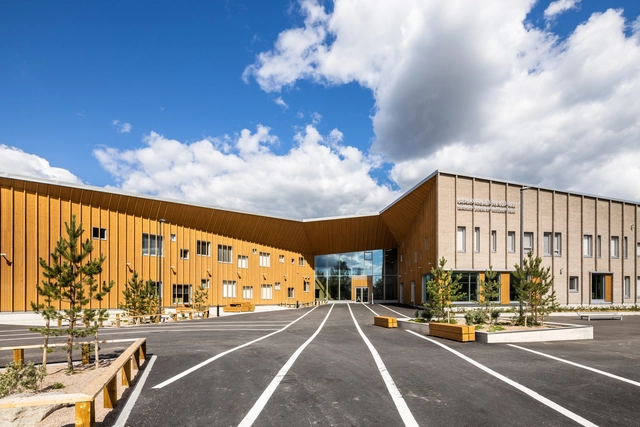
-
Architects: Lukkaroinen Architects
- Area: 11100 m²
- Year: 2021
-
Manufacturers: GRAPHISOFT, Alupro, Alutec, Bermanto, Boen, +27
-
Professionals: VSU Maisema-arkkitehdit Oy, WSP Finland, Paloässät, Akukon
https://www.archdaily.com/995216/keravanjoki-multifunctional-building-lukkaroinen-architectsPilar Caballero
Lithuanian Man Cave / Devyni Architektai
https://www.archdaily.com/995156/lithuanian-man-cave-devyni-architektaiPilar Caballero
Marlboro Music Reich Rehearsal Building & Music Library / HGA
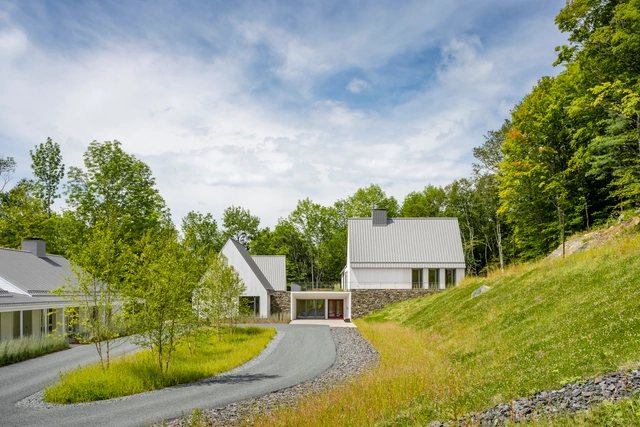
-
Architects: HGA
- Area: 11878 ft²
- Year: 2021
-
Manufacturers: Andreu World, Designtex, mmcite, Arper, ETHNICRAFT, +29
https://www.archdaily.com/995205/marlboro-music-reich-rehearsal-building-and-music-library-hgaAndreas Luco
Ramp House / Coelho Neto Arquitetura
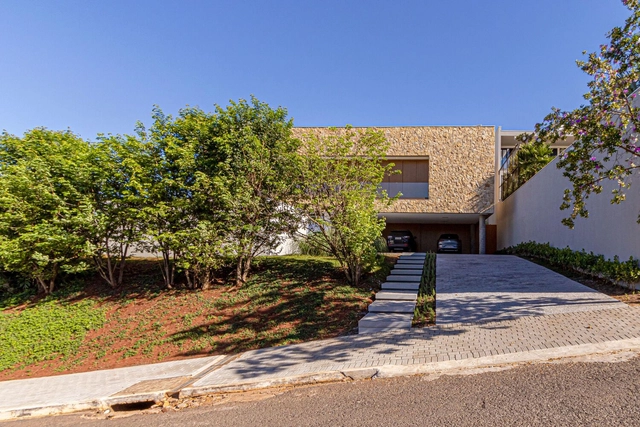
-
Architects: Coelho Neto Arquitetura
- Area: 603 m²
- Year: 2022
https://www.archdaily.com/994065/ramp-house-coelho-neto-arquiteturaAndreas Luco
Echo Canyon Residence / Kendle Design Collaborative

-
Architects: Kendle Design Collaborative
- Area: 3900 ft²
-
Manufacturers: Lutron, Western Window Systems, Wolf/Subzero
-
Professionals: Steve Martino & Associates
https://www.archdaily.com/965545/echo-canyon-residence-kendle-design-collaborativeAlexandria Bramley
Caracas Bakery / Acta Studio
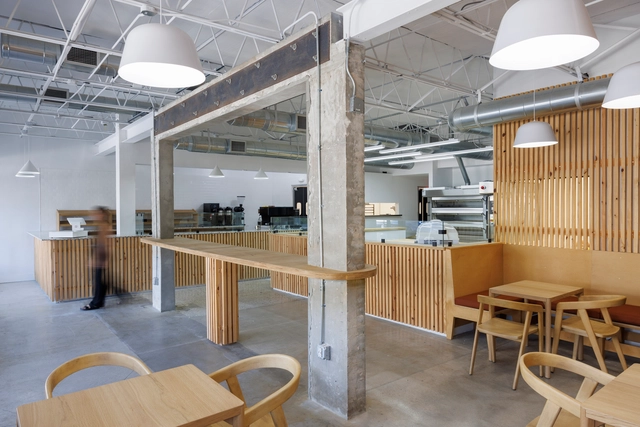
-
Architects: Acta Studio
- Area: 3000 ft²
- Year: 2022
-
Manufacturers: Article Furniture, Back Drop, CB2, Concrete Collaborative, George and Willy
-
Professionals: RM Custom Design
https://www.archdaily.com/994776/caracas-bakery-acta-studioValeria Silva
Stickerapp Urban Factory / Johan Sundberg arkitektur
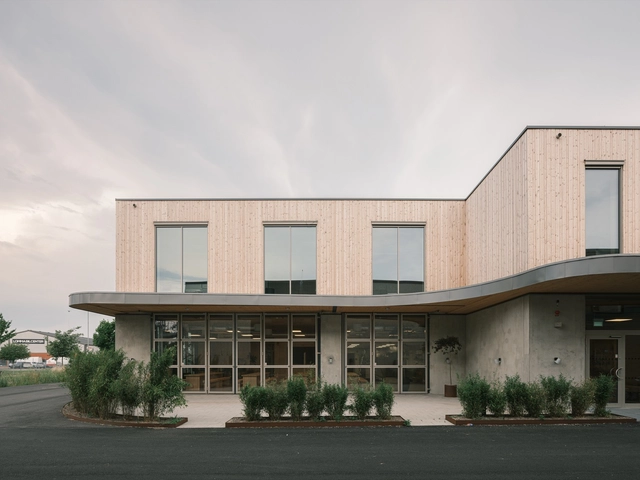
-
Architects: Johan Sundberg arkitektur
- Year: 2021
-
Professionals: Byggsystem Bjärno AB
https://www.archdaily.com/995219/stickerapp-urban-factory-johan-sundberg-arkitekturPaula Pintos
House with One Column / Jonathan Burlow
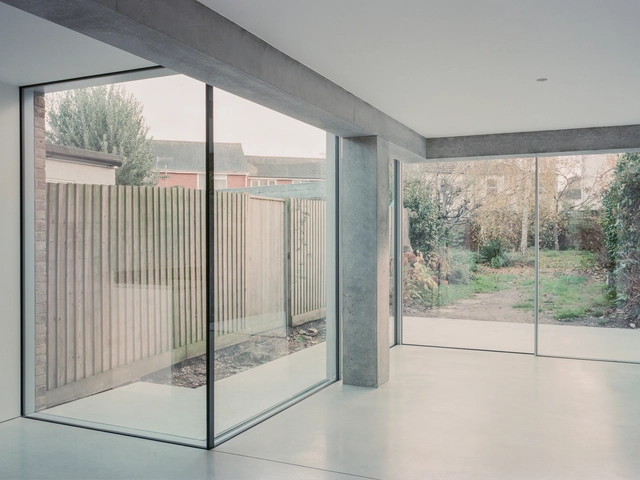
-
Architects: Jonathan Burlow
- Area: 156 m²
- Year: 2022
https://www.archdaily.com/995213/house-with-one-column-jonathan-burlowPaula Pintos
Kobe Port Museum / TAISEI DESIGN Planners Architects & Engineers

-
Architects: TAISEI DESIGN Planners Architects & Engineers
- Area: 7283 m²
- Year: 2021
-
Manufacturers: Oshirox Co. Ltd., YOKOMORI MFG.CO., LTD., yamaki kogyo
-
Professionals: RIC DESIGN Inc., Taisei Corporation
https://www.archdaily.com/995238/kobe-port-museum-taisei-design-planners-architects-and-engineersHana Abdel
Achioté Villas / Formafatal
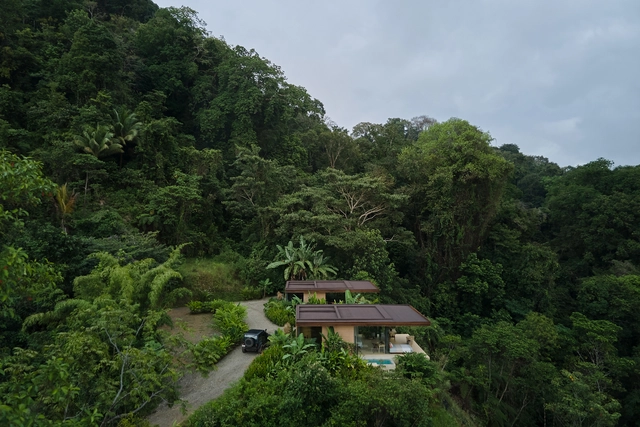
-
Architects: Formafatal
- Year: 2022
-
Manufacturers: Louis Poulsen, Artemide, INGO MAUREN
-
Professionals: Different Design
https://www.archdaily.com/995259/achiote-villas-formafatalAndreas Luco
House WVV / UR architects

-
Architects: UR architects
- Area: 326 m²
- Year: 2018
-
Manufacturers: Reynaers Aluminium, Duravit, BORA, Senso Vloeren, WISA
-
Professionals: UTIL Struktuurstudies
https://www.archdaily.com/995230/house-wvv-ur-architectsPilar Caballero
TERAKOYA School / TERRAIN architects
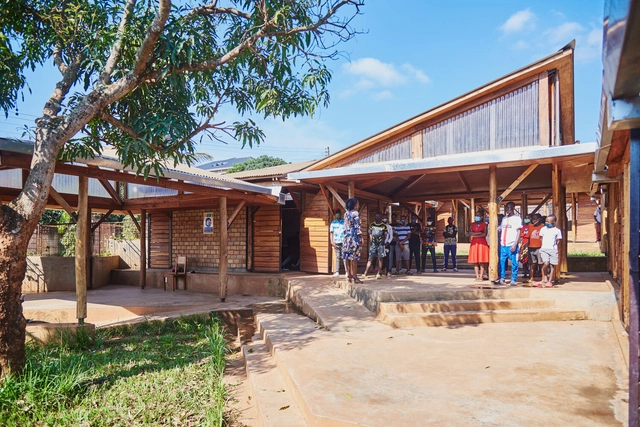
-
Architects: TERRAIN architects
- Area: 896 m²
- Year: 2020
-
Professionals: GESES UGANDA
https://www.archdaily.com/971923/terakoya-school-terrain-architectschlsey
TanArt Community / Nomos Architects

-
Architects: Nomos Architects
- Area: 3988 m²
- Year: 2022
-
Manufacturers: RODECA GMBH
https://www.archdaily.com/995048/tanart-community-nomos-architectsCollin Chen
Amber Kampot Resort / Bloom Architecture

-
Architects: Bloom Architecture
- Area: 6000 m²
- Year: 2020
-
Professionals: BSN Co. Ltd.
https://www.archdaily.com/995240/amber-kampot-resort-bloom-architectureHana Abdel
Seiromushi Cuisine Restaurant / Design Studio Minwoo*
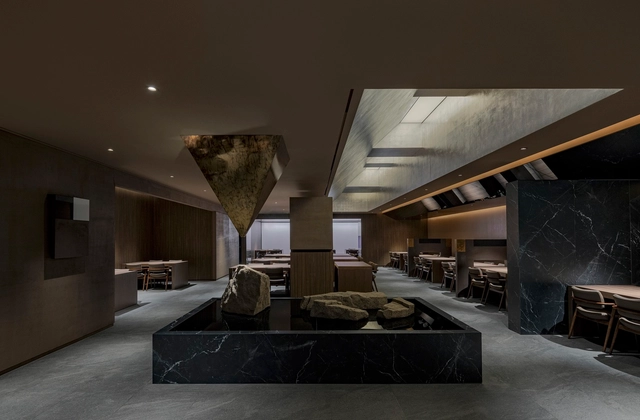
-
Architects: Design Studio Minwoo*
- Area: 695 m²
- Year: 2022
https://www.archdaily.com/995093/seiromushi-cuisine-restaurant-design-studio-minoo-starHana Abdel







