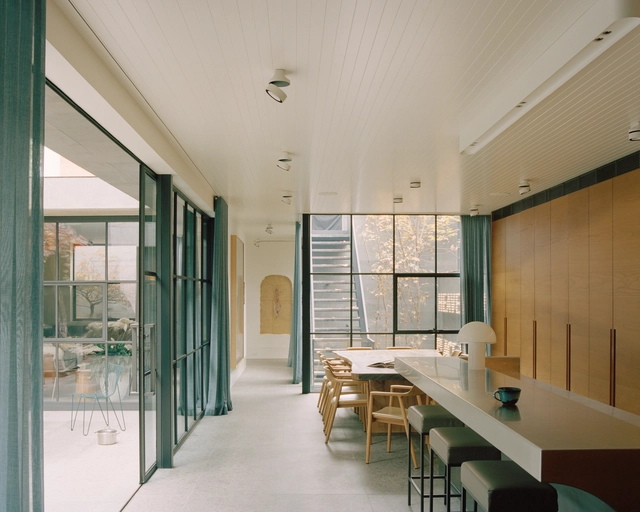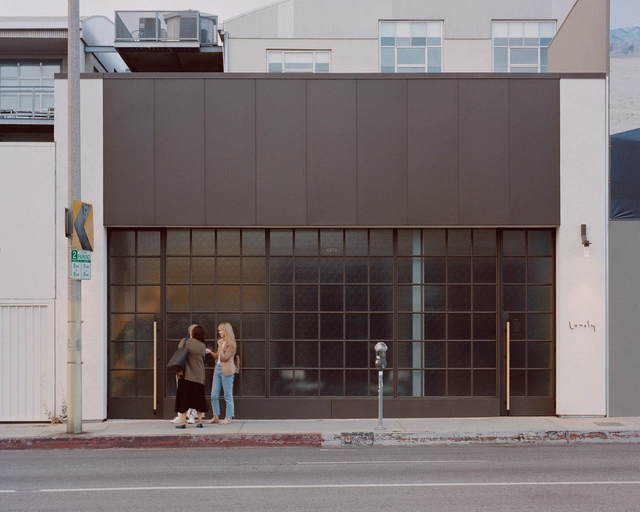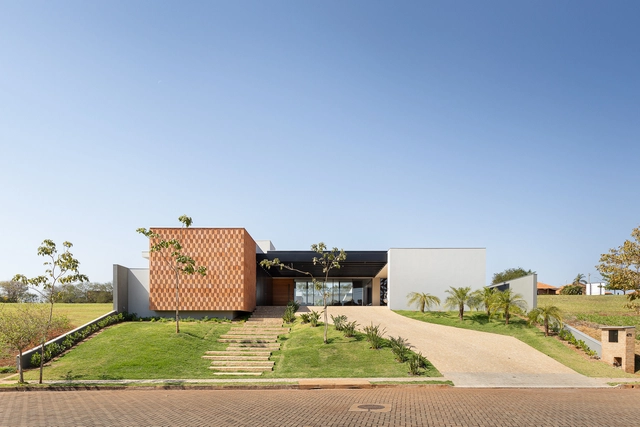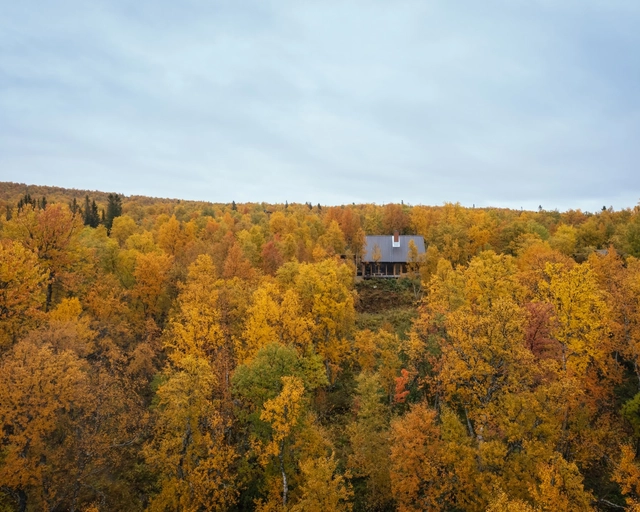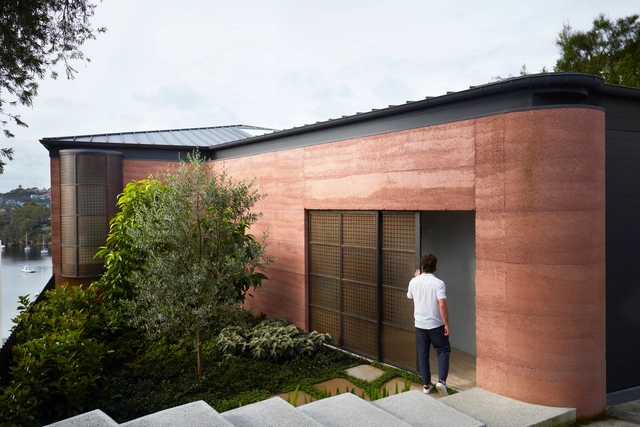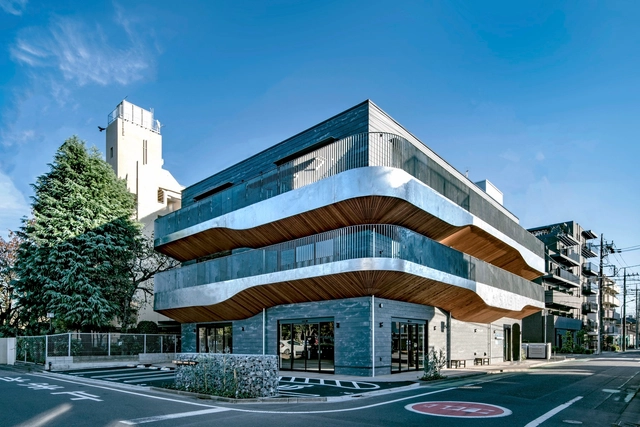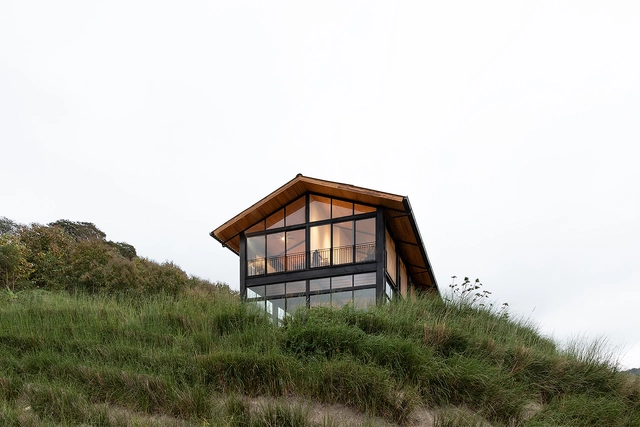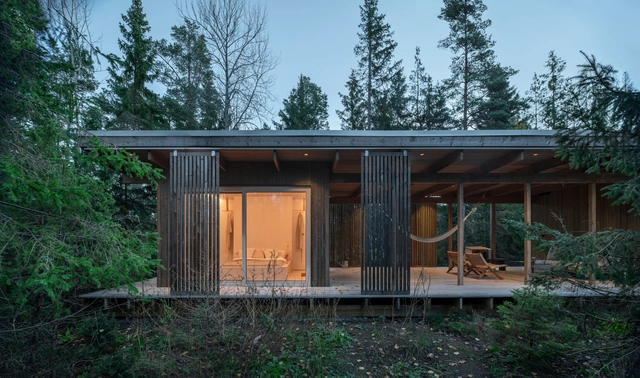-
ArchDaily
-
Built Projects
Built Projects
https://www.archdaily.com/995378/etam-paris-store-mvrdvPaula Pintos
https://www.archdaily.com/995304/tabia-s-stefano-house-sbsa-sandri-barbara-smaniotto-andrea-architetti-associatiPilar Caballero
https://www.archdaily.com/995312/o-hotel-apartments-arquitectos-aliadosSusanna Moreira
https://www.archdaily.com/995357/st-vincents-place-residence-be-architectureHana Abdel
https://www.archdaily.com/995353/oranje-castle-group-housing-archohmHana Abdel
https://www.archdaily.com/995359/nodeul-island-park-mmkplusHana Abdel
https://www.archdaily.com/995355/lonely-melrose-store-knight-associates-plus-lara-hoad-architecture-and-designHana Abdel
https://www.archdaily.com/995170/atelier-a-dub-arquitecturaValeria Silva
https://www.archdaily.com/995316/house-myo-raul-gobetti-arquiteto-e-associadosValeria Silva
https://www.archdaily.com/995336/saw-factory-and-offices-chris-briffa-architectsAndreas Luco
https://www.archdaily.com/995286/hat-house-tina-bergman-architectPaula Pintos
https://www.archdaily.com/995295/sydney-modern-sanaaHana Abdel
https://www.archdaily.com/995284/yvyraju-house-omcm-arquitectosPilar Caballero
https://www.archdaily.com/995285/qbn-house-pardoSusanna Moreira
https://www.archdaily.com/995261/can-santacilia-ohlabAndreas Luco
https://www.archdaily.com/995302/earth-ship-house-luigi-rosselli-architectsHana Abdel
https://www.archdaily.com/995287/enhako-building-organic-design-architecture-studioHana Abdel
https://www.archdaily.com/995281/arimunani-school-aulets-arquitectes-plus-aixoplucAndreas Luco
https://www.archdaily.com/995290/iche-ecosystem-culinary-innovation-center-enrique-moraAndreas Luco
https://www.archdaily.com/995260/mm01-cabin-christian-tonkoAndreas Luco
 © David Foessel
© David Foessel



 + 10
+ 10
-
- Area:
11850 m²
-
Year:
2021
-
Manufacturers: DELABIE, EQUITONE, Investwood, Assa Abloy, Saint-Gobain, +10Saloni, Cortizo, Dillinger Fabrik, EVERLITE, GUARD INDUSTRIES, ITRAS, Serge Ferrari, Tarkett, Trilux, VMZINC-10
https://www.archdaily.com/970807/sport-equipment-and-tribune-robert-gazzi-stadium-schemaaPilar Caballero
https://www.archdaily.com/994978/casa-lorena-workshop-diseno-y-construccionAndreas Luco
https://www.archdaily.com/995288/silena-hotel-noa-star-network-of-architecturePaula Pintos
https://www.archdaily.com/995210/gimme-shelter-gimme-shelter-solutionsValeria Silva
Did you know?
You'll now receive updates based on what you follow! Personalize your stream and start following your favorite authors, offices and users.



