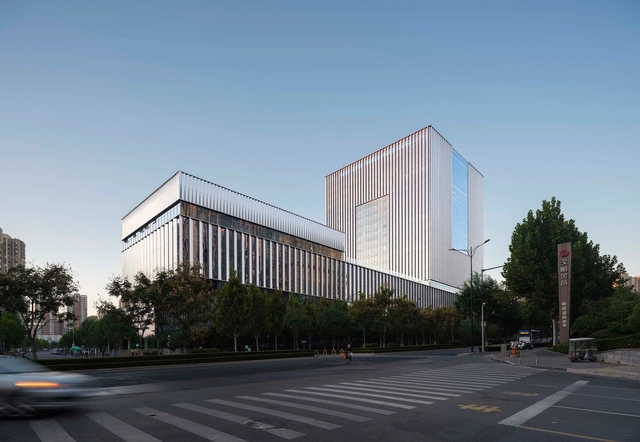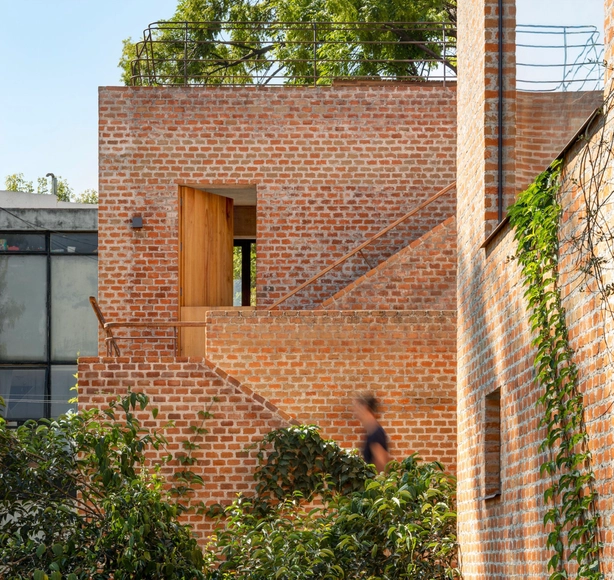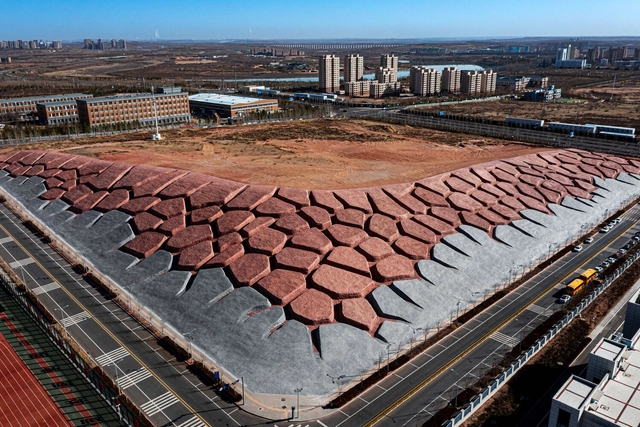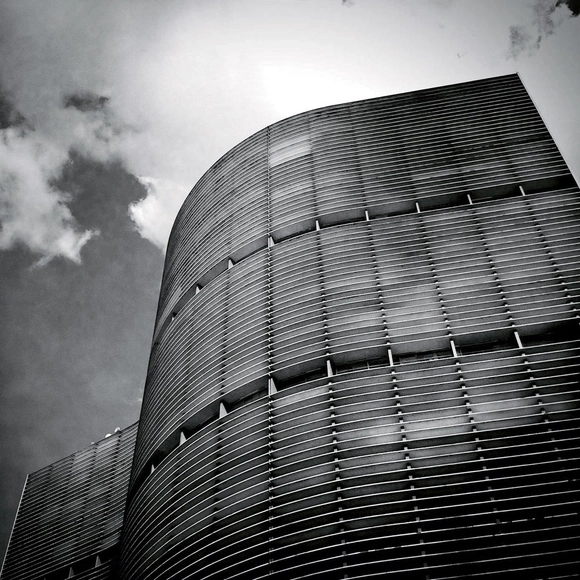Lumion View is a lightweight, always-on visualization tool built directly into SketchUp.
Built Projects
How to make early-stage design faster and simpler | Lumion View for SketchUp
| Sponsored Content
https://www.archdaily.comhttps://www.archdaily.com/catalog/us/products/38459/how-to-make-early-stage-design-faster-and-simpler-lumion-view-for-sketchup-lumion
Near The Tree Apartment Building / PETITDIDIERPRIOUX Architects

-
Architects: PETITDIDIERPRIOUX Architects
- Area: 1250 m²
- Year: 2023
-
Manufacturers: Aujogue, Decraux, Doitrand, Ducruet, Espaces Verts du Mont d'Or, +11
https://www.archdaily.com/1001048/near-the-tree-apartment-building-petitdidierprioux-architectsHadir Al Koshta
National Heavy Vehicle Engineering Technology Research Center / CCDI GROUP 21 Design Studio

-
Architects: CCDI GROUP 21 Design Studio
- Area: 1445516 m²
- Year: 2022
https://www.archdaily.com/1001212/national-heavy-vehicle-engineering-technology-research-center-ccdi-group-21-design-studioCollin Chen
Moonah Tree House / Kirby Architects

-
Architects: Kirby Architects
- Year: 2023
-
Professionals: David McDonald Builders
https://www.archdaily.com/1001162/moonah-tree-house-kirby-architectsHana Abdel
Binfengtang Pottery School in Yixing / Norihiko Dan and Associates

-
Architects: Norihiko Dan and Associates
- Area: 5863 m²
- Year: 2023
https://www.archdaily.com/1001235/binfengtang-pottery-school-in-yixing-norihiko-dan-and-associatesPilar Caballero
LAXUS House / APOLLO Architects & Associates

-
Architects: APOLLO Architects & Associates
- Area: 136 m²
- Year: 2022
https://www.archdaily.com/1001263/laxus-house-apollo-architects-and-associatesHana Abdel
E8 Housing / Meir Lobaton Corona + Rafael Ortiz Cervantes

-
Architects: Meir Lobaton Corona, Rafael Ortiz Cervantes
- Area: 1300 m²
- Year: 2019
https://www.archdaily.com/1001192/e8-house-meir-lobaton-corona-plus-rafael-ortiz-cervantesClara Ott
Werkhof Bülach Building / Felgendreher Olfs Köchling Architekten

-
Architects: Felgendreher Olfs Köchling Architekten
- Area: 5500 m²
- Year: 2021
-
Manufacturers: Huber Fenster AG, Hörmann Tore
-
Professionals: Merz Kley Partner, Jäger baumanagment AG, Zürich
https://www.archdaily.com/1001246/werkhof-bulach-felgendreher-olfs-kochling-architektenAndreas Luco
Djef Anten House / BOT architektuurcollectief

-
Architects: BOT architektuurcollectief
- Area: 175 m²
- Year: 2021
-
Manufacturers: Reynaers Aluminium, Beerse steen, Gebroeders Caelen, Metsawood
-
Professionals: Dubimax
https://www.archdaily.com/1001234/djef-anten-house-bot-architektuurcollectiefPilar Caballero
Naya Cafe Ayutthaya / BodinChapa Architects

-
Architects: BodinChapa Architects
- Area: 375 m²
- Year: 2023
-
Manufacturers: Jorakay, iLoft
https://www.archdaily.com/1001208/naya-cafe-ayutthaya-bodinchapa-architectsHadir Al Koshta
Kornversuchsspeicher Extension / AFF architekten

-
Architects: AFF architekten
- Area: 3588 m²
- Year: 2023
https://www.archdaily.com/1001194/kornversuchsspeicher-extension-aff-architektenPilar Caballero
Architecture Classics: Casa en el Aire / Agustín Hernández

-
Architects: Agustín Hernández
This strange and sophisticated work of architecture, like a monumental and provocative ultra-modern sculpture, is actually a cutting-edge family home designed by Mexican architect Agustín Hernández, known for his style of Sculptural Architecture.
https://www.archdaily.com/1000662/architecture-classics-casa-en-el-aire-agustin-hernandezDaniela Cruz
Perdomo House / TATÚ Arquitectura
https://www.archdaily.com/1001251/perdomo-house-tatu-arquitecturaBenjamin Zapico
House of Elementary Education / LP architektur

-
Architects: LP architektur
- Area: 2117 m²
- Year: 2022
-
Manufacturers: Stora Enso
https://www.archdaily.com/1001095/house-of-elementary-education-lp-architekturPilar Caballero
The Slab House / 3dor Concepts

-
Architects: 3dor Concepts
- Area: 400 m²
- Year: 2023
-
Manufacturers: Hybec, Jaquar, Nexion, Yale
-
Professionals: Deframez, Abid Noori, Kalthap
https://www.archdaily.com/1001248/the-slab-house-3dor-conceptsAndreas Luco
OY SEOUL Fashion Store / COV Corp
https://www.archdaily.com/1001206/oy-seoul-fashion-store-cov-corpHana Abdel
Kangbashi Trail / DAIKOSHA Architectural Design

-
Architects: DAIKOSHA Architectural Design
- Area: 30000 m²
- Year: 2023
https://www.archdaily.com/1001114/kangbashi-trail-daikosha-architectural-designCollin Chen
Blue Bottle Coffee Myeongdong / Teo Yang Studio

-
Architects: Teo Yang Studio
- Area: 27 m²
- Year: 2022
-
Manufacturers: Erco, Revox
https://www.archdaily.com/1001222/blue-bottle-coffee-myeongdong-teo-yang-studioHana Abdel
House for Chiquita / Meraki Arquitectura + Diseño

-
Architects: Meraki Arquitectura + Diseño
- Area: 235 m²
- Year: 2023
https://www.archdaily.com/1001108/house-for-chiquita-meraki-arquitectura-plus-disenoAndreas Luco
Cultural Space Semeando Axé / Tadu Arquitetura

-
Architects: Tadu Arquitetura
- Area: 2982 ft²
- Year: 2022
-
Manufacturers: Arte & Etc, Cristal Arte
https://www.archdaily.com/1001184/cultural-space-semeando-axe-tadu-arquiteturaPilar Caballero
Lyngdal Healthcare Centre / 3RW Arkitekter + NORD Architects

-
Architects: 3RW Arkitekter, NORD Architects
- Area: 12500 m²
- Year: 2020
https://www.archdaily.com/1001102/lyngdal-healthcare-centre-3rw-arkitekter-plus-nord-architectsValeria Silva
Villa A / Paul de Ruiter Architects

-
Architects: Paul de Ruiter Architects
- Area: 330 m²
- Year: 2022
-
Manufacturers: Focus
https://www.archdaily.com/1001053/villa-a-paul-de-ruiter-architectsHadir Al Koshta
Amant / SO-IL

-
Architects: SO-IL
- Area: 16400 m²
- Year: 2021
-
Professionals: Paratus Group, Silman Associates, CES Engineering, Plus Group Engineering, Buro Happold, +6
https://www.archdaily.com/982122/amant-art-campus-so-ilPaula Pintos
Architecture Classics: Copan Building / Oscar Niemeyer

The Copan is a landmark in Sao Paulo. Even those who have never entered the building know its curves from afar. Amid the intense verticalization of the city center, the horizontal brise-soleils reinforce the building’s presence on the city’s horizon.
https://www.archdaily.com/909420/architecture-classics-copan-building-oscar-niemeyerCarolina Silva Oukawa
























































































































