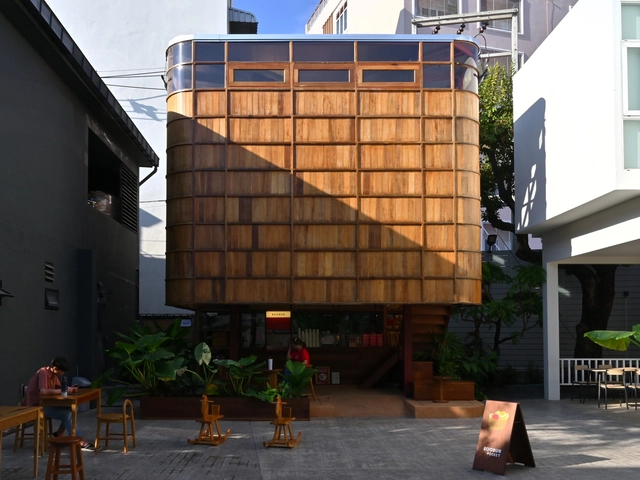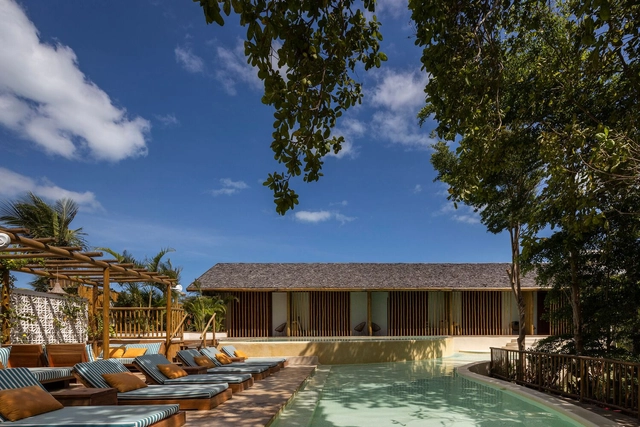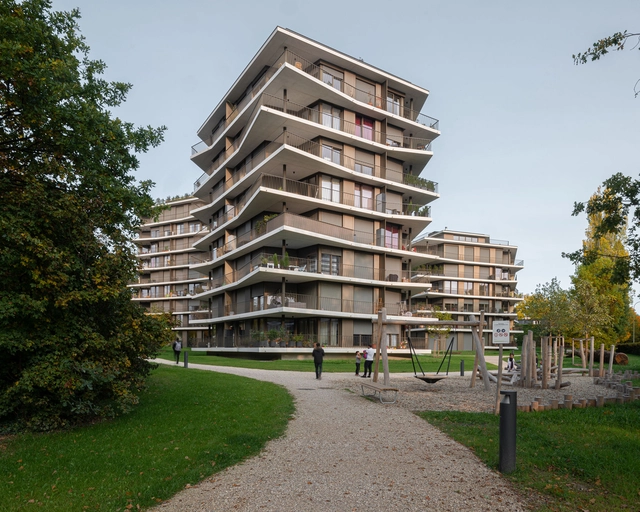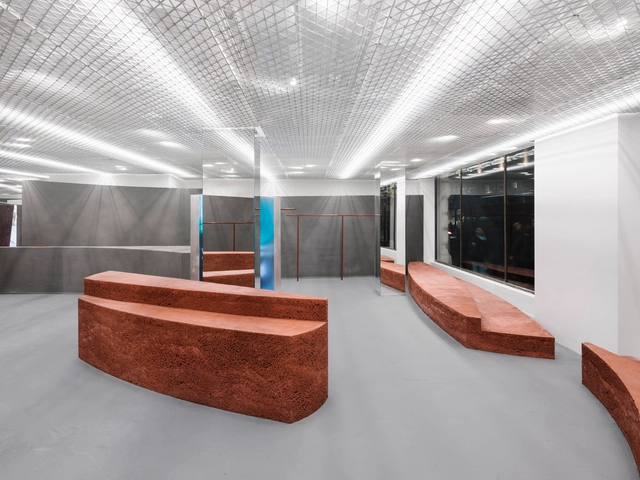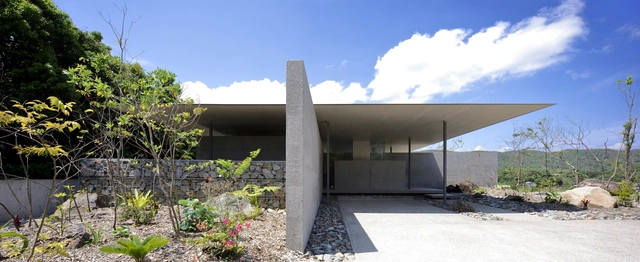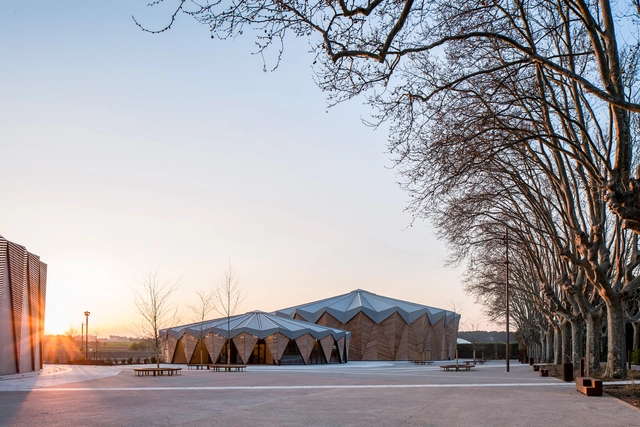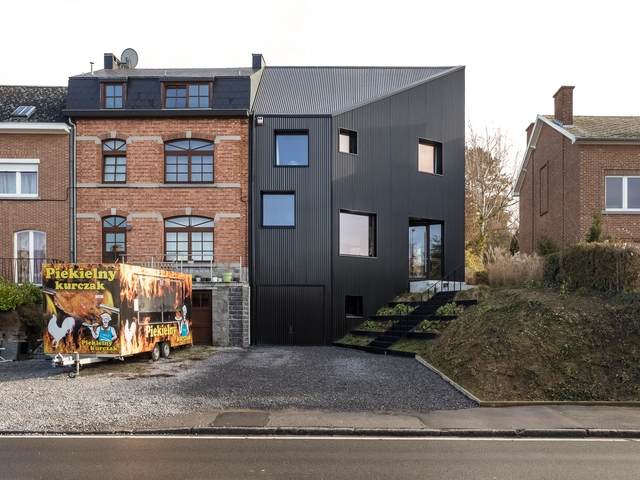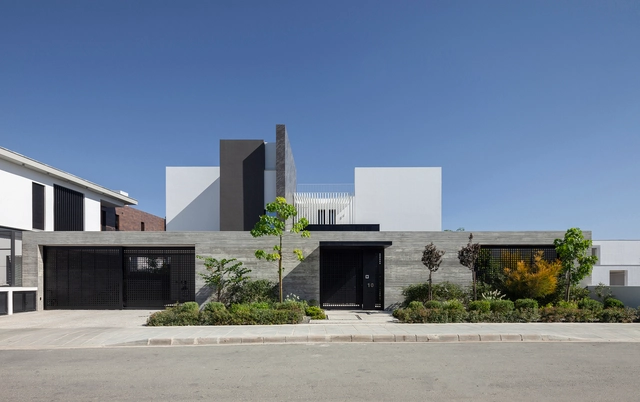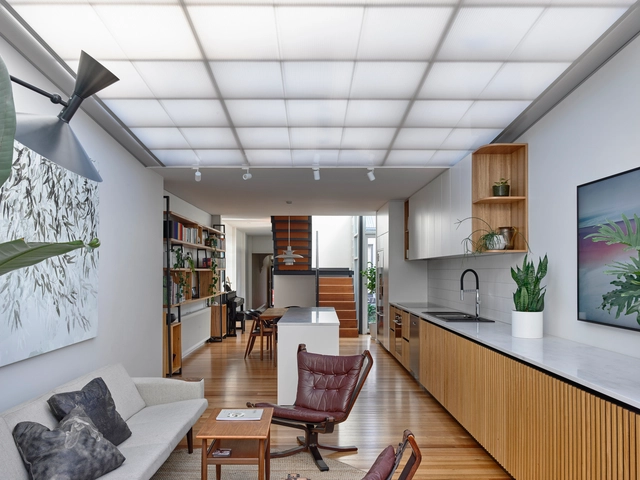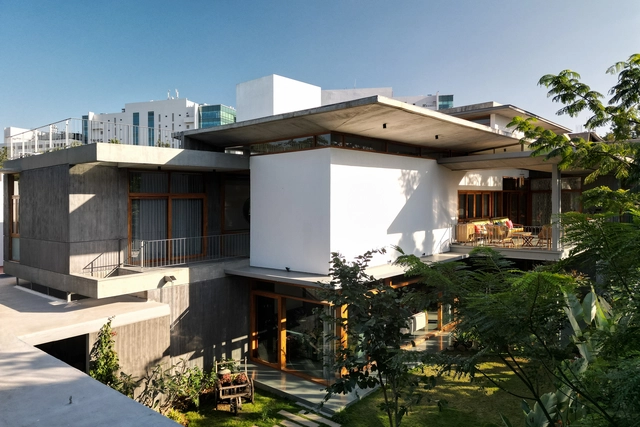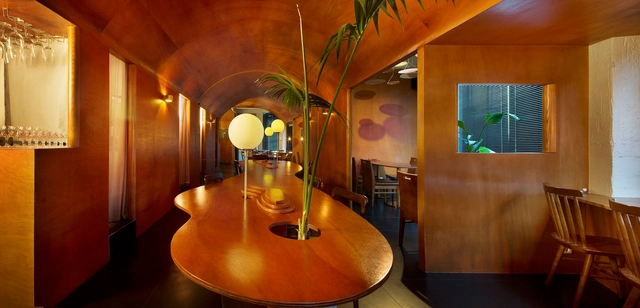-
ArchDaily
-
Built Projects
Built Projects
https://www.archdaily.com/995560/tottori-takahama-cafe-kengo-kuma-and-associatesHana Abdel
https://www.archdaily.com/995657/boobun-pocket-cafe-cup-scale-studioHana Abdel
https://www.archdaily.com/995660/tbd-office-aaaaaaHana Abdel
https://www.archdaily.com/995589/university-of-rhode-island-fascitelli-center-for-advanced-engineering-ballingerValeria Silva
https://www.archdaily.com/995329/cafe-jeri-hotel-tadu-arquiteturaPilar Caballero
https://www.archdaily.com/995621/jardins-de-la-gradelle-apartments-lrs-architectesAndreas Luco
https://www.archdaily.com/995662/wiik-house-dtr-studioPaula Pintos
https://www.archdaily.com/995561/albert-kahn-museum-kengo-kuma-and-associatesHana Abdel
https://www.archdaily.com/995603/66-degrees-north-flagship-store-gonzalez-haase-architectsValeria Silva
https://www.archdaily.com/995449/house-for-parents-matsuyama-architect-and-associatesHana Abdel
https://www.archdaily.com/995559/ha-ha-haus-figr-architecture-and-designHana Abdel
https://www.archdaily.com/971085/domaine-de-bayssan-theater-k-architecturesPaula Pintos
https://www.archdaily.com/995572/ptt-saraphi-gas-station-sher-makerHana Abdel
https://www.archdaily.com/995588/simone-veil-group-of-schools-in-villejuif-dominique-coulon-and-associesPaula Pintos
https://www.archdaily.com/995553/beli-house-studio-okami-architectsAndreas Luco
![Falésia D'El Rey House / [i]da arquitectos - Exterior Photography, Houses, Facade, Door](https://snoopy.archdaily.com/images/archdaily/media/images/63d1/36ef/760d/d240/dca4/1cbd/slideshow/casa-falesia-del-rey-i-da-arquitectos_10.jpg?1674655524&format=webp&width=640&height=580) © Fernando Guerra | FG+SG
© Fernando Guerra | FG+SG![© Fernando Guerra | FG+SG Falésia D'El Rey House / [i]da arquitectos - Exterior Photography, Houses, Facade](data:image/gif;base64,R0lGODlhAQABAAAAACH5BAEKAAEALAAAAAABAAEAAAICTAEAOw==)
![© Fernando Guerra | FG+SG Falésia D'El Rey House / [i]da arquitectos - Interior Photography, Houses, Stairs, Facade](data:image/gif;base64,R0lGODlhAQABAAAAACH5BAEKAAEALAAAAAABAAEAAAICTAEAOw==)
![© Fernando Guerra | FG+SG Falésia D'El Rey House / [i]da arquitectos - Interior Photography, Houses, Kitchen, Beam, Facade, Table, Countertop, Lighting, Chair](data:image/gif;base64,R0lGODlhAQABAAAAACH5BAEKAAEALAAAAAABAAEAAAICTAEAOw==)
![© Fernando Guerra | FG+SG Falésia D'El Rey House / [i]da arquitectos - Interior Photography, Houses, Facade, Coast](data:image/gif;base64,R0lGODlhAQABAAAAACH5BAEKAAEALAAAAAABAAEAAAICTAEAOw==)
![Falésia D'El Rey House / [i]da arquitectos - More Images](data:image/gif;base64,R0lGODlhAQABAIAAAAUEBAAAACwAAAAAAQABAAACAkQBADs=) + 22
+ 22
-
- Area:
814 m²
-
Year:
2023
-
Manufacturers: Gaggenau, Lzf, Arrital, Cortizo, DRU, +9Exterioo-Bristol , Foscarini, GSdoors, Laminam, Oli, ROSAGRES, Sanindusa, Schüller, Wewood-9
https://www.archdaily.com/995469/falesia-del-rey-house-i-da-arquitectosValeria Silva
https://www.archdaily.com/995585/beaumarchais-apartment-renovation-mioguiPaula Pintos
 © Ty Cole
© Ty Cole



 + 39
+ 39
-
- Area:
2500 m²
-
Year:
2021
-
Manufacturers: Equinox, BamCore, Bark House, Gutter Supply, Locust Lumber, +6Loewen, LoftNets, Martin's Native Lumber, The Real Milk Paint, Thermacork, reSAWN Timber-6 -
https://www.archdaily.com/995031/poplar-grove-bldusPilar Caballero
https://www.archdaily.com/992823/apartment-refurbishment-in-barcelona-nomo-studioAgustina Coulleri
https://www.archdaily.com/995583/dl-house-lrarchitectesPaula Pintos
https://www.archdaily.com/995344/house-345-constanti-architectsAndreas Luco
https://www.archdaily.com/995573/pergola-extension-krisna-cheung-architectsHana Abdel
https://www.archdaily.com/995570/house-of-canopies-studio-motleyHana Abdel
https://www.archdaily.com/995194/munhwa-bistro-seong-su-indiesalonHana Abdel
Did you know?
You'll now receive updates based on what you follow! Personalize your stream and start following your favorite authors, offices and users.



