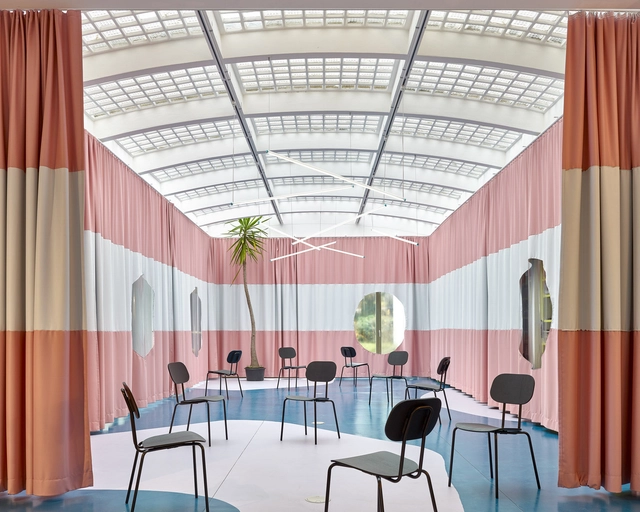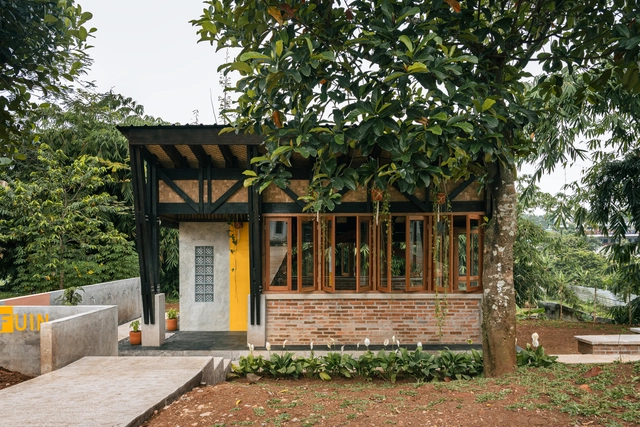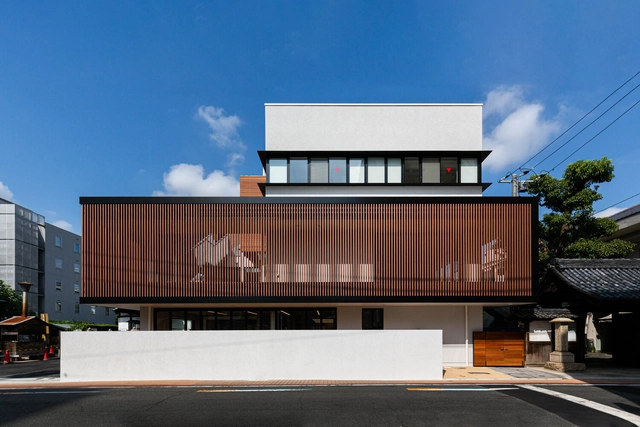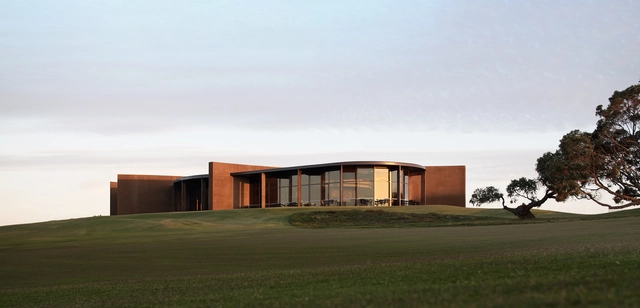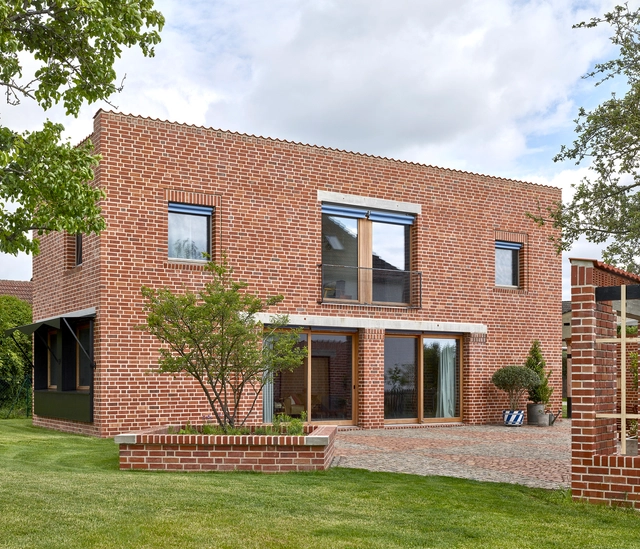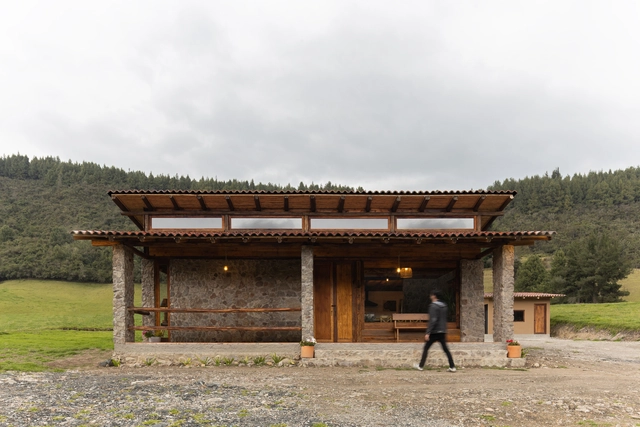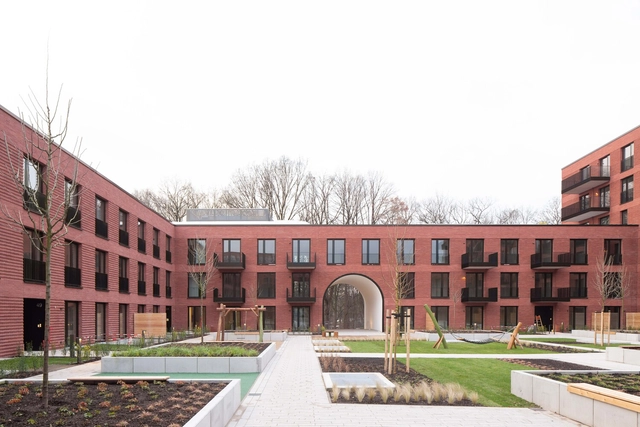-
ArchDaily
-
Built Projects
Built Projects
https://www.archdaily.com/995792/dokubo-plus-el-amigo-house-expansion-jo-nagasaka-plus-schemata-architectsHana Abdel
https://www.archdaily.com/995764/open-lab-co-working-altenburg-meier-ungerPilar Caballero
https://www.archdaily.com/995818/the-office-james-and-mauPaula Pintos
https://www.archdaily.com/995814/bogor-mushola-community-center-caukin-studioPaula Pintos
https://www.archdaily.com/995808/vonzrr-cafe-sherpaHana Abdel
https://www.archdaily.com/995676/leshan-pocket-park-viascape-designCollin Chen
https://www.archdaily.com/995689/yangsan-panorama-house-smxl-architectsPilar Caballero
https://www.archdaily.com/995757/rj-nursery-hibinosekkei-plus-youji-no-shiro-plus-kids-design-laboHana Abdel
https://www.archdaily.com/967289/lonsdale-links-clubhouse-wood-marshAndreas Luco
https://www.archdaily.com/995701/ensayo-umbra-bauenPilar Caballero
https://www.archdaily.com/995750/residential-building-in-rua-francisco-metrass-falcao-de-camposSusanna Moreira
https://www.archdaily.com/994359/guest-house-heima-architectsPilar Caballero
https://www.archdaily.com/995761/erler-house-meier-ungerPilar Caballero
https://www.archdaily.com/995735/free-house-chip-studioValeria Silva
https://www.archdaily.com/995762/il-quinto-winery-ubik-architecturePaula Pintos
https://www.archdaily.com/995667/the-pavilion-viascape-designCollin Chen
https://www.archdaily.com/995752/lhl-house-daoho-studioHana Abdel
https://www.archdaily.com/995658/kimoto-house-niko-design-studioHana Abdel
https://www.archdaily.com/995596/el-refugio-house-pedro-moncayo-torres-arquitecturaPilar Caballero
https://www.archdaily.com/995696/the-clearing-memorial-swa-groupPilar Caballero
https://www.archdaily.com/995526/tp-house-leo-romanoValeria Silva
https://www.archdaily.com/995699/siege-du-fonds-mondial-offices-lrs-architectesValeria Silva
https://www.archdaily.com/995694/pergolenviertel-residential-complex-blrm-architekt-star-innenPaula Pintos
https://www.archdaily.com/995655/urban-farming-office-vtn-architectsHana Abdel
Did you know?
You'll now receive updates based on what you follow! Personalize your stream and start following your favorite authors, offices and users.



