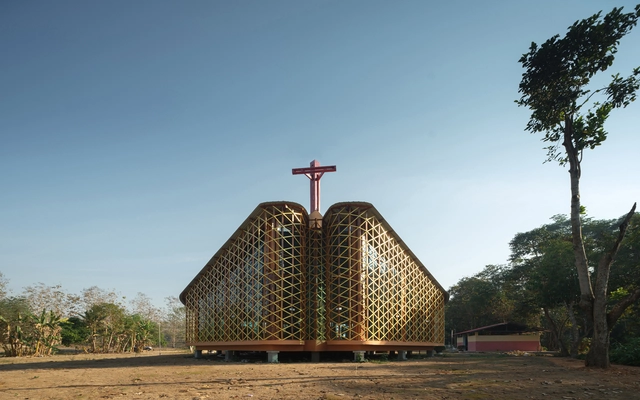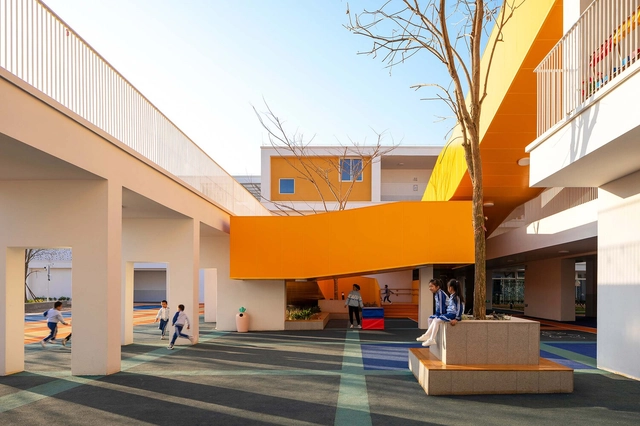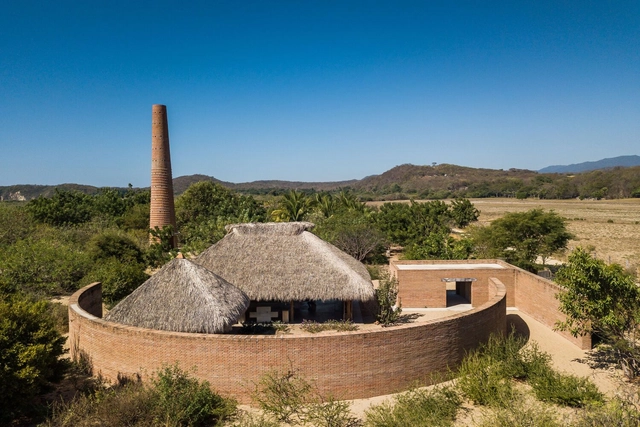Lumion View is a lightweight, always-on visualization tool built directly into SketchUp.
Built Projects
How to make early-stage design faster and simpler | Lumion View for SketchUp
| Sponsored Content
https://www.archdaily.comhttps://www.archdaily.com/catalog/us/products/38459/how-to-make-early-stage-design-faster-and-simpler-lumion-view-for-sketchup-lumion
Cardigan Office / IVYSTUDIO

-
Architects: IVYSTUDIO
- Area: 1250 ft²
- Year: 2022
-
Professionals: Groupe Manovra
https://www.archdaily.com/1001835/cardigan-office-ivystudioPaula Pintos
Riv Residential Building / Zanderroth Architekten
https://www.archdaily.com/1001832/riv-residential-building-zanderroth-architektenPaula Pintos
35:35 Slope House / 77 Studio architecture
https://www.archdaily.com/1001843/35-35-slope-house-77-studio-architectureAndreas Luco
The Clay Pavillion / Alvaro Siza + BAAQ'
https://www.archdaily.com/1001824/the-clay-pavillion-alvaro-siza-plus-baaqBenjamin Zapico
Public Swimming Pool & Spa Renovation in Britanny / RAUM

-
Architects: RAUM
- Area: 1338 m²
- Year: 2022
-
Professionals: Deschamps, Aubert Louis
https://www.archdaily.com/1001836/public-swimming-pool-and-spa-renovation-in-britanny-raumPilar Caballero
Space for Creative Learning De Leerboom Halle / BRUT Architecture and Urban Design

-
Architects: BRUT Architecture and Urban Design
- Area: 1750 m²
- Year: 2019
-
Professionals: Studie10, BRUT architecture and urban design, Everaert-Cooreman
https://www.archdaily.com/982476/space-for-creative-learning-de-leerboom-halle-brut-architecture-and-urban-designLuciana Pejić
TAKUAPÍ Covered School Patio / MASS Arquitectos - Pintaluba + Kuhn

-
Architects: Kuhn, MASS arquitectura, Pintaluba
- Year: 2023
https://www.archdaily.com/1001840/patio-cubierto-escolar-takuapi-mass-arquitectos-pintaluba-plus-kuhnBenjamin Zapico
St Xavier’s Oratory / Paco García Moro

-
Architects: Paco García Moro
- Area: 210 m²
- Year: 2022
-
Manufacturers: Aree Aphiluck
https://www.archdaily.com/1001789/st-xaviers-oratory-paco-garcia-moroValeria Silva
The Little Phoenix Kindergarten / Architectural Design & Research Institute of SCUT - TaoZhi Studio

https://www.archdaily.com/1001708/the-little-phoenix-kindergarten-architectural-design-and-research-institute-of-scut-taozhi-studioCollin Chen
Ahmedabad University Centre / Stephane Paumier Architects

-
Architects: Stephane Paumier Architects
- Area: 20880 m²
- Year: 2022
-
Manufacturers: Acodor, JJ Bricks, LEGERO Lights, Schüco, Urbanaac
-
Professionals: JLL, Melior Structural Solutions, Engineering Services Consultants (ESCON)
https://www.archdaily.com/1001655/ahmedabad-university-centre-stephane-paumier-architectsHadir Al Koshta
Miaojing River Ecological Infrastructure / PLAT Studio

-
Architects: PLAT Studio
- Area: 600000 m²
- Year: 2022
-
Professionals: Great Ecology
https://www.archdaily.com/1001788/miaojing-river-ecological-infrastructure-plat-studioValeria Silva
Maison Carlier / yh2

-
Architects: yh2
- Year: 2022
-
Professionals: Ingénieurs Géniex
https://www.archdaily.com/1001815/maison-carlier-yh2Paula Pintos
Bosch Automotive Steering Customer Center / wulf architekten

-
Architects: wulf architekten
- Area: 32422 m²
- Year: 2019
-
Manufacturers: Lamilux, Allplan, Colt
-
Professionals: Alber & Schulze Baumanagement GmbH, Jetter Landschaftsarchitekten
https://www.archdaily.com/935721/bosch-automotive-steering-customer-center-wulf-architektenAndreas Luco
White House Apartment / Flavia Torres Arquitetura

-
Architects: Flavia Torres Arquitetura
- Area: 1615 ft²
- Year: 2019
https://www.archdaily.com/1001756/white-house-apartment-flavia-torresPilar Caballero
Kindergartens Treperka and Waldorf Semily / MTa

-
Architects: MTa
- Area: 1300 m²
- Year: 2022
-
Manufacturers: Fundermax, Hunter Douglas Architectural (Europe), Trespa, Aluprof, Cobap, +21
-
Professionals: Oldřich Krejčí, POHL statika, TechOrg, Vodopro, Predrag Laketič, +6
https://www.archdaily.com/1001717/kindergartens-treperka-and-waldorf-semily-mtaHadir Al Koshta
Garage Dallegret Exhibition / Supervoid

-
Architects: Supervoid
- Area: 150 m²
- Year: 2023
-
Professionals: Supervoid, Fablab Venezia
https://www.archdaily.com/1001690/garage-dallegret-exhibition-supervoidAndreas Luco
Floating Bamboo House / H&P Architects

-
Architects: H&P Architects
- Area: 36 m²
- Year: 2022
https://www.archdaily.com/1001723/floating-bamboo-house-h-and-p-architectsHana Abdel
Manulife Head Office Exterior Renovations / Martin Simmons Sweers Architects

-
Architects: Martin Simmons Sweers Architects
- Area: 2105 m²
- Year: 2022
-
Professionals: Marant Construction, MTE, The Planning Partnership, Moser Landscape Group
https://www.archdaily.com/1001604/manulife-head-office-exterior-renovations-martin-simmons-sweers-architectsAndreas Luco
Villa Orizzonte / UNICA Architects

-
Architects: UNICA Architects
- Area: 785 m²
- Year: 2022
-
Manufacturers: Linvisibile, Oikos Venezia, Sky-Frame, Antonio Lupi, B&B Italia, +7
https://www.archdaily.com/1001699/villa-orizzonte-unica-architectsValeria Silva
Selenite Dreams Temporary Exhibition / BUREAU (Daniel Zamarbide, Carine Pimenta, Galliane Zamarbide)
https://www.archdaily.com/1001755/selenite-dreams-installation-bureauValeria Silva
Long Slow Distance Store / sommm+associates

-
Architects: sommm+associates
- Area: 82 m²
- Year: 2022
https://www.archdaily.com/1001713/long-slow-distance-store-sommm-plus-associatesHana Abdel
The Lalit Suri Hospitality Institute / Morphogenesis

-
Architects: Morphogenesis
- Area: 250000 ft²
- Year: 2020
-
Professionals: RSM Consultants, Apostle Studio, SJA Consultants, Hotel Consultants India, Transven, +6
https://www.archdaily.com/1001677/the-lalit-suri-hospitality-institute-morphogenesisHana Abdel
Thanh+ Restaurant / M.A.Y Atelier

-
Architects: M.A.Y Atelier
- Area: 180 m²
- Year: 2023
-
Manufacturers: Bim Son, Grenskleds, Hai Long glass, Hong Son, KIMURA, +3
https://www.archdaily.com/1001671/thanh-plus-restaurant-may-atelierHadir Al Koshta
WA House / Curiosity
https://www.archdaily.com/1001596/wa-house-curiosityPilar Caballero






























































































































