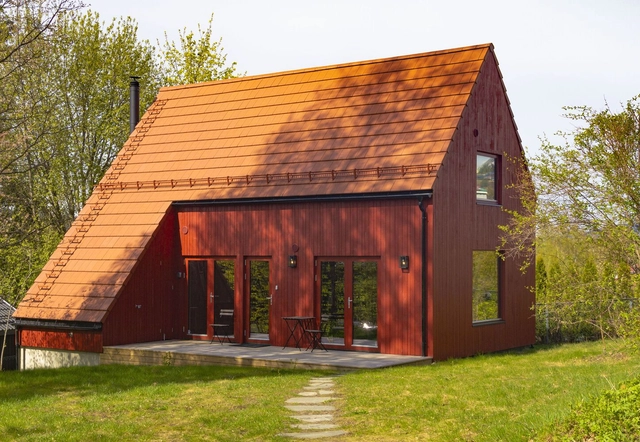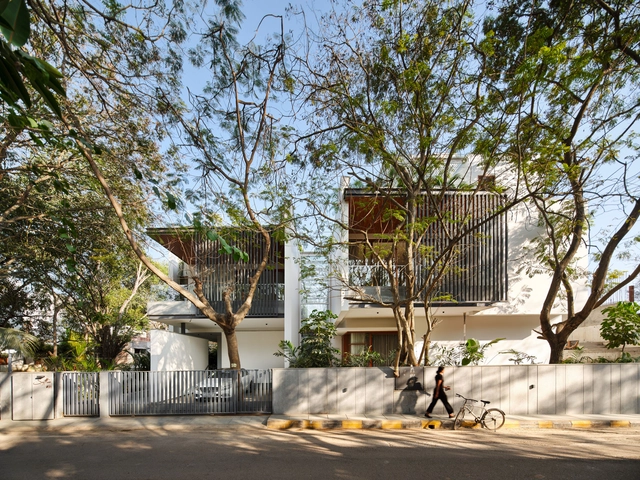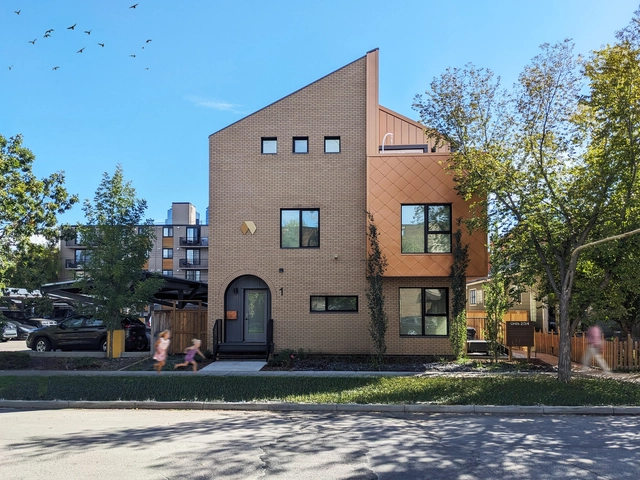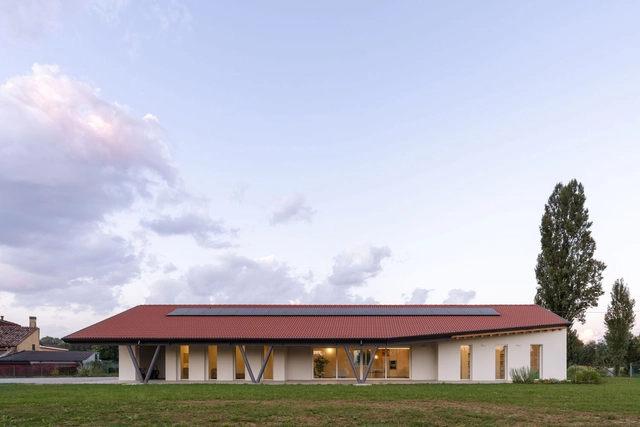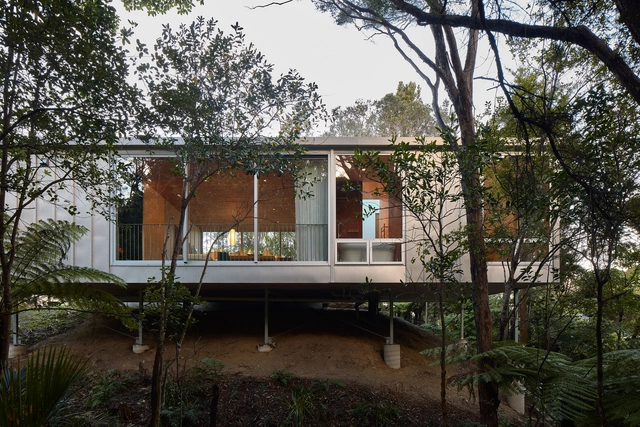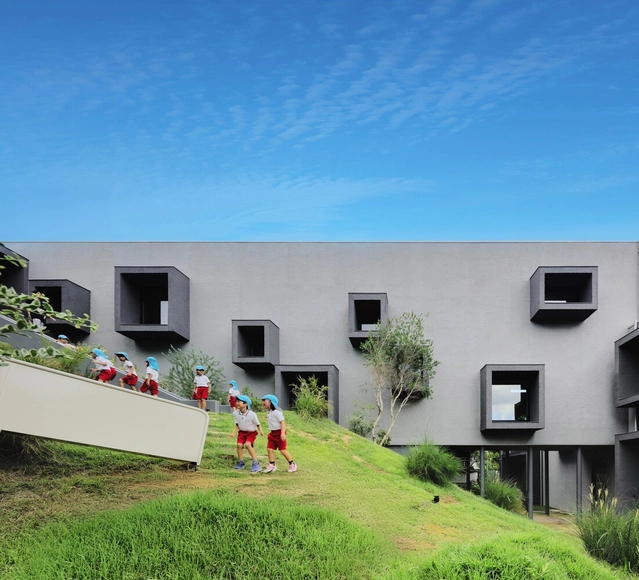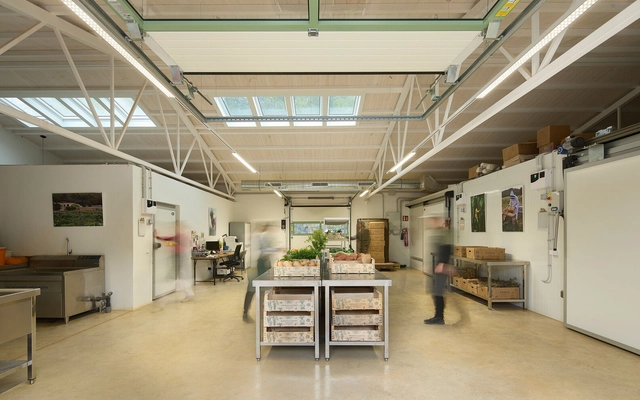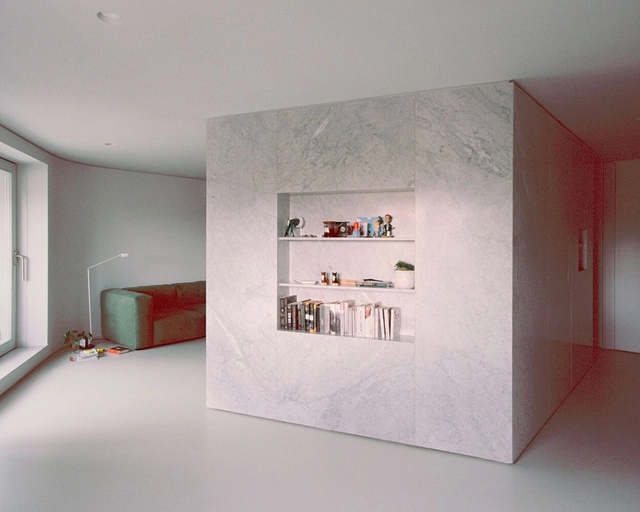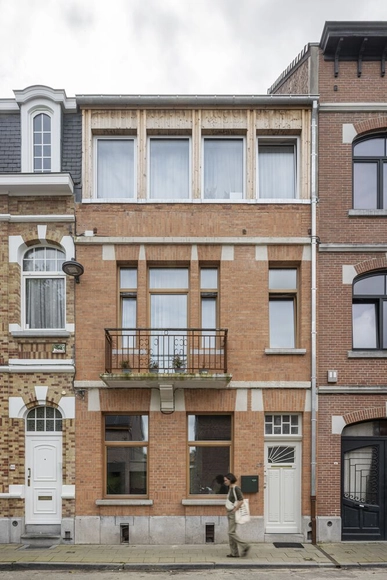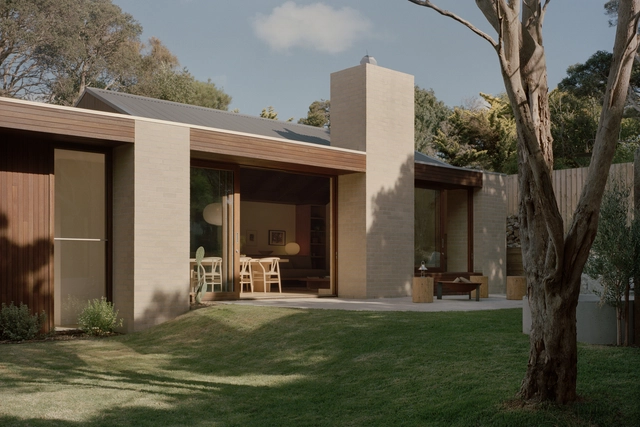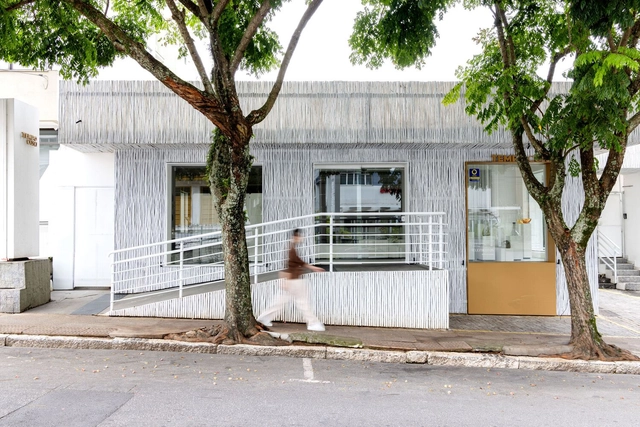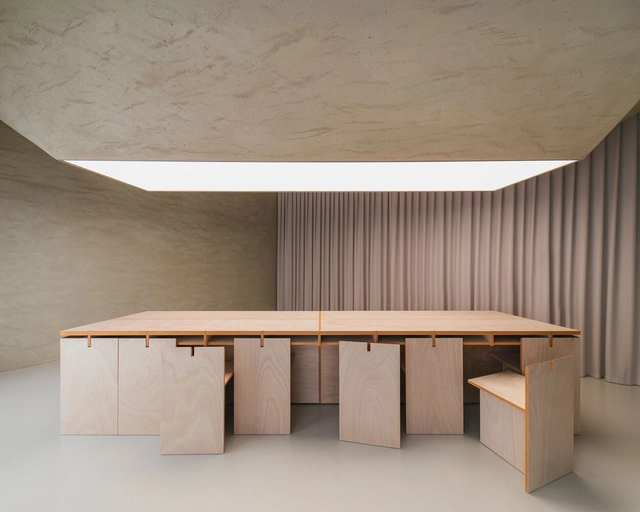-
ArchDaily
-
Built Projects
Built Projects
https://www.archdaily.com/1030518/park-lybra-headquarters-park-associatiAndreas Luco
https://www.archdaily.com/1030516/the-red-house-morfeus-arkitekterAndreas Luco
https://www.archdaily.com/1030433/mslan-corner-devolutionAndreas Luco
https://www.archdaily.com/1030499/the-split-house-collage-architecture-studioMiwa Negoro
https://www.archdaily.com/1030436/mich-mich-bakery-entre-escalasAndreas Luco
https://www.archdaily.com/1030589/carisbrooke-daas-architecture-incHana Abdel
https://www.archdaily.com/1030593/villa-air-ark-architectureValeria Silva
https://www.archdaily.com/1030565/brest-post-office-transformation-chatillon-architectesPilar Caballero
https://www.archdaily.com/1030467/casa-plana-marco-turcatoPilar Caballero
https://www.archdaily.com/1030591/new-castle-anthony-st-john-parsonsValeria Silva
https://www.archdaily.com/1030535/bush-block-patchwork-architectureValeria Silva
https://www.archdaily.com/1030592/yue-and-yue-art-museum-plus-equestrian-hall-cu-officeValeria Silva
https://www.archdaily.com/1030637/fk-kindergarten-and-nursery-hibinosekkei-plus-youji-no-shiro-plus-kids-design-laboMiwa Negoro
https://www.archdaily.com/1030375/house-pedra-marcos-bertoldi-arquitetosAndreas Luco
https://www.archdaily.com/1029546/house-of-harvest-frayn-studioPaula Pintos
https://www.archdaily.com/1030619/apartment-barjanska-arhitekti-pocivasek-petranovicPilar Caballero
https://www.archdaily.com/1030610/spiritual-enclosure-ruben-valdezPaula Pintos
https://www.archdaily.com/1030428/kasteel-home-he-architectuurPilar Caballero
https://www.archdaily.com/1030536/murad-boutique-hotel-studio-anne-holtropValeria Silva
https://www.archdaily.com/1030525/marianne-house-victoria-merrett-architectsAndreas Luco
https://www.archdaily.com/1029322/renovation-of-shenzhen-longgang-district-longling-school-yijing-architectural-designValeria Silva
https://www.archdaily.com/1030504/earth-centric-design-lab-takeshi-hosaka-architectsMiwa Negoro
https://www.archdaily.com/1029818/tempo-casa-studio-guilherme-garciaAndreas Luco
https://www.archdaily.com/1030473/mosca-bianca-ceramic-workshop-aacm-atelier-architettura-chinello-morandiValeria Silva
Did you know?
You'll now receive updates based on what you follow! Personalize your stream and start following your favorite authors, offices and users.



