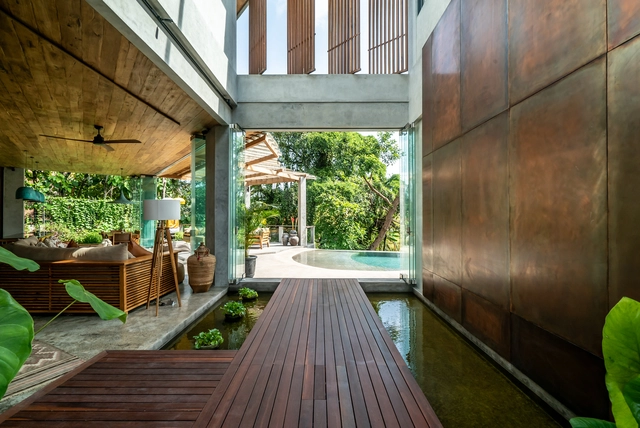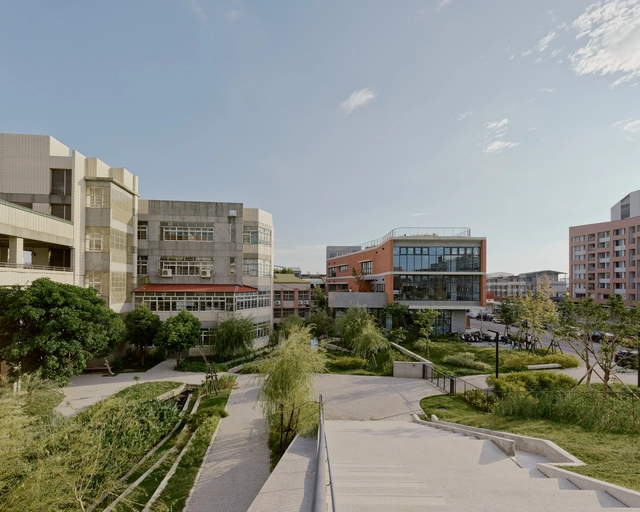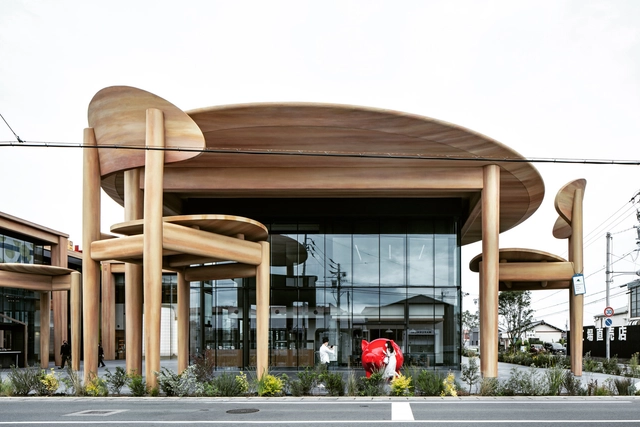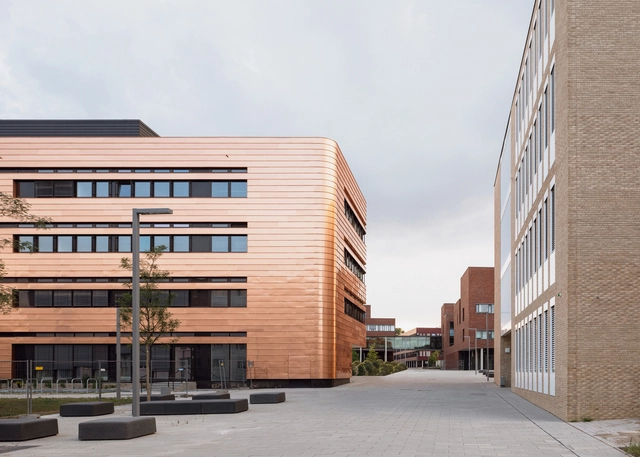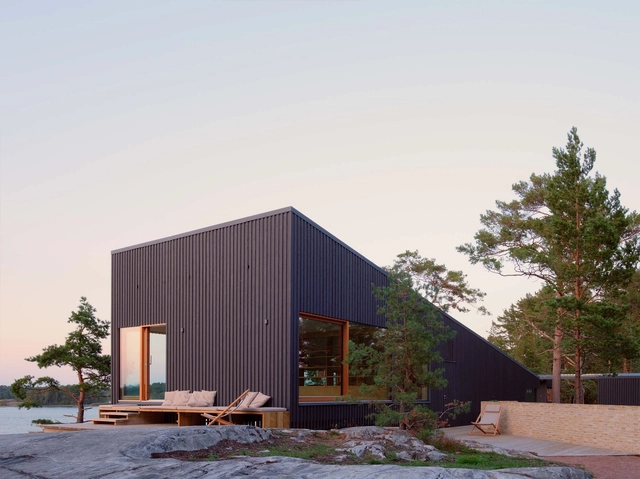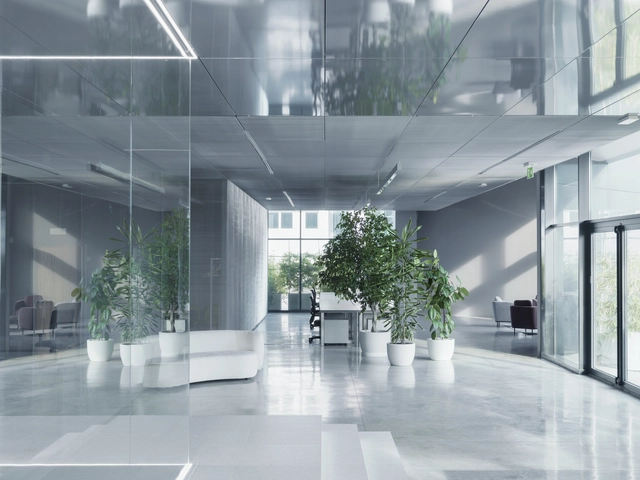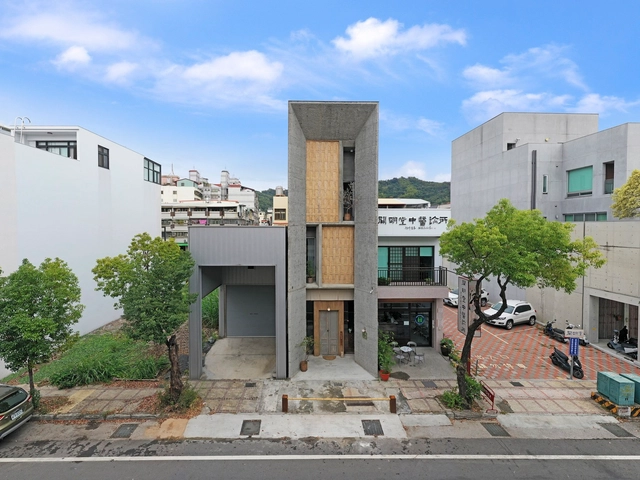-
ArchDaily
-
Built Projects
Built Projects
https://www.archdaily.com/996629/bodrum-loft-hotel-tabanlioglu-architectsHana Abdel
https://www.archdaily.com/996515/mare-house-vitorio-ecker-arquiteturaAndreas Luco
https://www.archdaily.com/996645/apartments-in-de-stad-dmvaAndreas Luco
https://www.archdaily.com/996626/pian-medoc-junior-high-school-bpm-architectesPilar Caballero
https://www.archdaily.com/972039/kastelaz-hof-house-peter-pichler-architecturePaula Pintos
https://www.archdaily.com/996546/the-ninth-coffee-shop-studio-fsjCollin Chen
https://www.archdaily.com/996570/esplanade-house-of-architecturePilar Caballero
https://www.archdaily.com/996620/bpe-house-bali-gedeg-buildersHana Abdel
https://www.archdaily.com/996624/shangfeng-public-library-and-school-gymnasium-david-hong-architectsHana Abdel
https://www.archdaily.com/996561/levo-house-atelier-bertigaHana Abdel
https://www.archdaily.com/996568/sweets-bank-nikken-sekkeiHana Abdel
https://www.archdaily.com/996634/the-block-isaPaula Pintos
https://www.archdaily.com/996355/bai-ha-residential-complex-ppaa-perez-palacios-arquitectos-asociadosBenjamin Zapico
https://www.archdaily.com/996537/kineum-office-building-reflex-arkitekterValeria Silva
https://www.archdaily.com/996289/kingsland-residence-ehrlich-yanai-rhee-chaney-architectsValeria Silva
https://www.archdaily.com/996575/kithara-music-kiosk-toPilar Caballero
https://www.archdaily.com/996500/the-copper-coil-sehw-architekturAndreas Luco
https://www.archdaily.com/996498/villa-furuholmen-stra-arkitekterAndreas Luco
https://www.archdaily.com/996583/house-fc-vitorio-ecker-arquiteturaValeria Silva
https://www.archdaily.com/996533/diatech-laboratories-andrea-tabocchini-architectureValeria Silva
https://www.archdaily.com/996569/hyaku-yama-zhaobrchitectural-design-studio-plus-l-and-cs-studioHana Abdel
https://www.archdaily.com/996475/arcrea-himeji-culture-and-convention-center-nikken-sekkeiHana Abdel
https://www.archdaily.com/996502/lyonesse-pictures-office-kii-incAndreas Luco
https://www.archdaily.com/996503/balcony-house-bassico-arquitectosPilar Caballero
Did you know?
You'll now receive updates based on what you follow! Personalize your stream and start following your favorite authors, offices and users.






