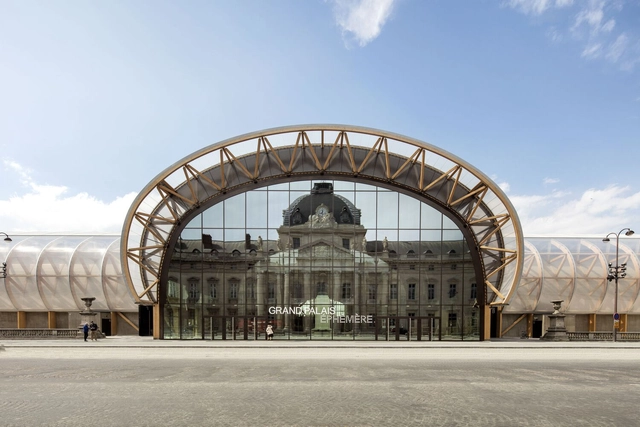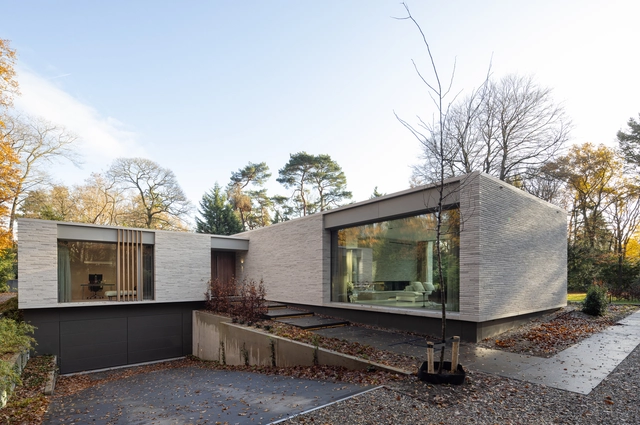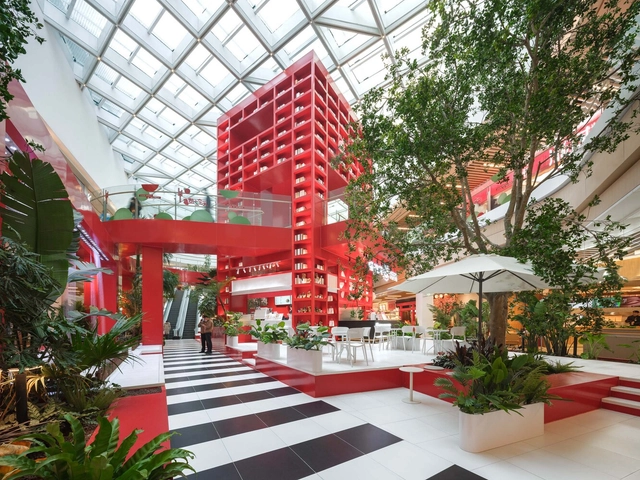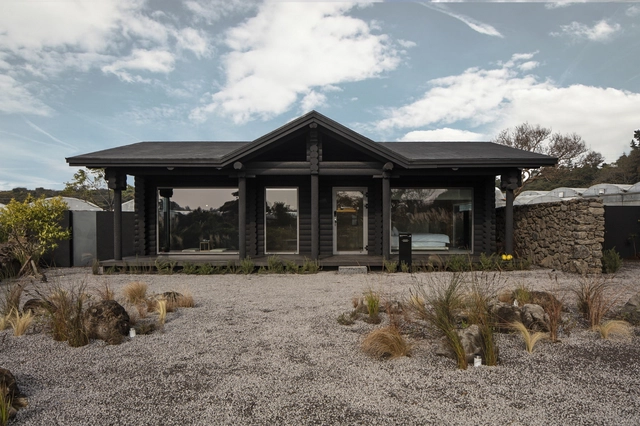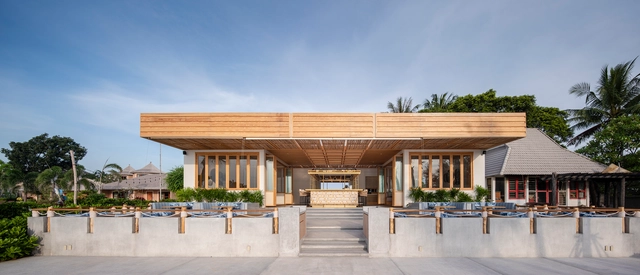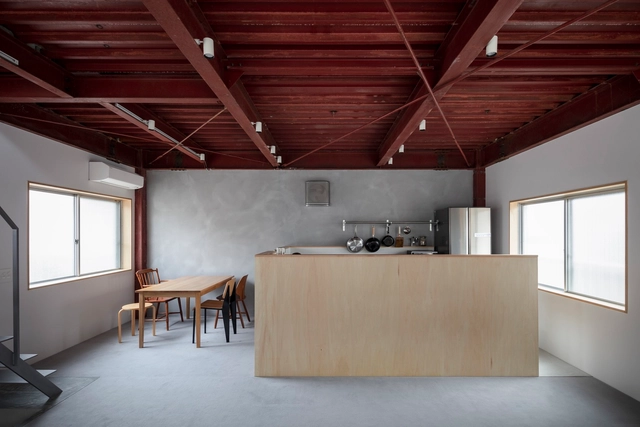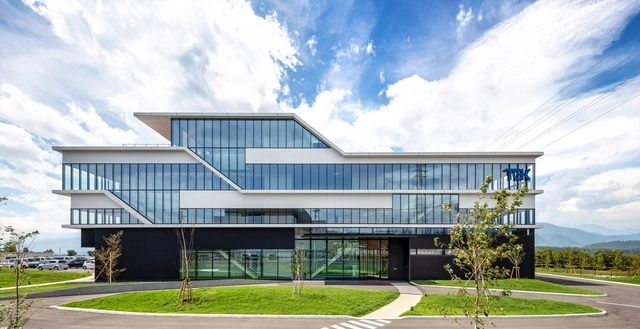-
ArchDaily
-
Built Projects
Built Projects
https://www.archdaily.com/969443/grand-palais-ephemere-wilmotte-and-associes-saClara Ott
 © Cristiano Bauce
© Cristiano Bauce



 + 38
+ 38
-
- Area:
445 m²
-
Year:
2022
-
Manufacturers: Arkos, Atrio conceito, Bali House, Broilo Aquecimento, Collett Moveis, +16Complementi, Contemporanea Moveis, Deca, Esquadritec e Ezy Color, Globo Portas, Lohn Esquadrias, Lucianne Design, Mezari, Palimanan, Portobello, SABBIA, Saccaro, Selet Garopaba, Soniflex, Sonne, Tectronix-16
https://www.archdaily.com/996745/house-css-seferin-arquiteturaAndreas Luco
https://www.archdaily.com/996753/the-south-harbor-of-koge-slaPaula Pintos
https://www.archdaily.com/996726/house-hidden-among-the-greenery-engel-architectenPilar Caballero
https://www.archdaily.com/996666/toque-toque-house-nitsche-arquitetosValeria Silva
https://www.archdaily.com/996715/la-escondida-chapel-apaloosa-estudio-de-arquitectura-y-diseno-plus-walter-flores-arquitectoValeria Silva
https://www.archdaily.com/974398/lighthouse-pavilion-grau-architectsPaula Pintos
https://www.archdaily.com/996719/the-reversible-shop-francesca-perani-enterprise-plus-bloomscape-architecturePaula Pintos
https://www.archdaily.com/996616/qingdao-future-city-clou-architectsCollin Chen
https://www.archdaily.com/996691/space-of-muwi-stay-atelier-itchHana Abdel
 © Monika Sathe
© Monika Sathe



 + 12
+ 12
-
- Area:
3600 ft²
-
Year:
2022
-
Manufacturers: AutoDesk, GRAPHISOFT, Corian, Harshita Jamtani designs, Kohler, +6Prakash Lights, StoneLife, SuperCast, SuperSurfaces, The White Teak Company, Trimble Navigation-6 -
https://www.archdaily.com/996501/dusk-house-naav-studioPilar Caballero
https://www.archdaily.com/996679/sand-beach-club-taste-spaceHana Abdel
https://www.archdaily.com/996716/house-of-circles-land-arquitectosClara Ott
Videos
 © José Hevia
© José Hevia



 + 25
+ 25
-
- Area:
40903 ft²
-
Year:
2022
-
Manufacturers: Andreu World, Vibia, Lapalma, Viccarbe, Akaba, +15Artemides, B.lux, Enea Design, Forma 5, HAY, INCLASS, JG, LUCIDE, Luca single suspension, Marset, Muuto, Omelette, Ondarreta, Pedrali, Vitra Eames-15
https://www.archdaily.com/996580/magic-box-office-oma-octavio-mestre-arquitectos-plus-elastiko-architectsPilar Caballero
https://www.archdaily.com/996433/h-house-klochenko-architectsValeria Silva
 © Gustav Willeit
© Gustav Willeit



 + 26
+ 26
-
- Area:
627 m²
-
Year:
2023
-
Manufacturers: OLEV, Appiani, Aromas del Campo, Berker, Cielo, +6Etruria, Foscarini, GEDA, KNX System, Marakech Design, Villeroy & Boch-6 -
https://www.archdaily.com/996512/zierhof-with-parlor-naemas-architekturkonzeptePilar Caballero
https://www.archdaily.com/996667/house-of-communication-hennPaula Pintos
https://www.archdaily.com/996586/stationspostgebouw-renovation-kcap-architects-and-planners-plus-kraaijvanger-architectsValeria Silva
https://www.archdaily.com/996681/msap-architecture-and-design-school-the-purple-ink-studioHana Abdel
https://www.archdaily.com/995946/house-in-kohama-shimpei-oda-architects-office-plus-loowe-incHana Abdel
https://www.archdaily.com/996682/tgk-nirasaki-plant-taisei-design-planners-architects-and-engineersHana Abdel
https://www.archdaily.com/996471/drm-psychological-counseling-kunshan-center-swoop-studioCollin Chen
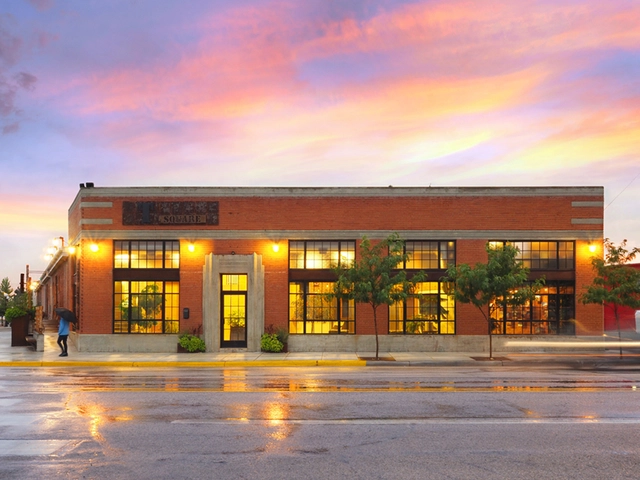 © Lee Chamberlain Photographer and Ben Winckler Photography
© Lee Chamberlain Photographer and Ben Winckler Photography



 + 23
+ 23
-
- Area:
11500 ft²
-
Year:
2019
-
Manufacturers: Bradley Corporation USA, Sherwin-Williams, Armani Fine Woodworking, Baselite, Betsy Bower , +25Bridger Steel, Clarus, Coalesse, Daltile, Etsy, Fibertite Membrane, Grainger, Industrial Crating , Kohler, Lexan, Manko Window Systems, Milk Paint Soy Gel, Nevamar, Pepper Tank & Contracting , Rehab Vintage Interiors, Restoration Hardware, Richlite, Sheet Metal Specialties, Superior Signs, Systematic Art and Grainger, Tarkett Tandus Centiva, Trainspotters, Vintage Industrial, Waterlox, Wolf-25
https://www.archdaily.com/996460/t-square-coworking-space-stateline-no-7-architectsPilar Caballero
https://www.archdaily.com/1009361/wow-store-external-reference-architectsAndreas Luco
Did you know?
You'll now receive updates based on what you follow! Personalize your stream and start following your favorite authors, offices and users.
