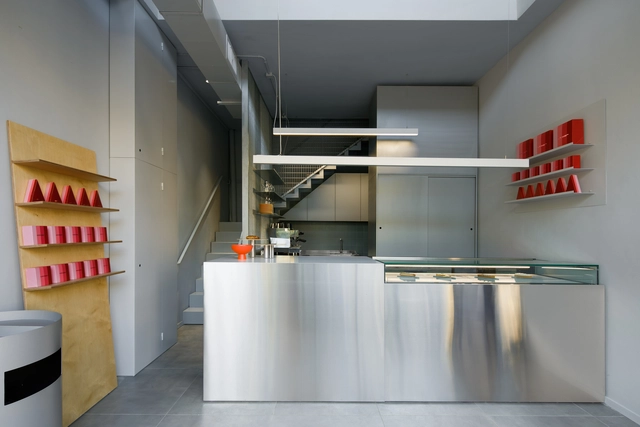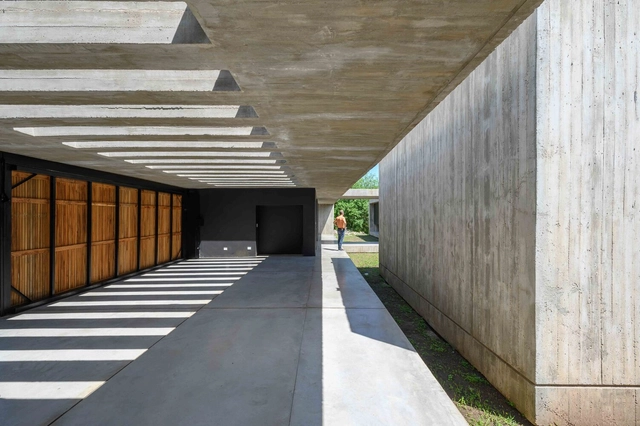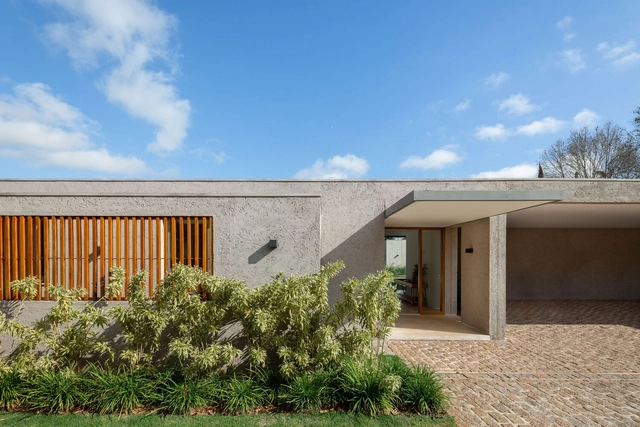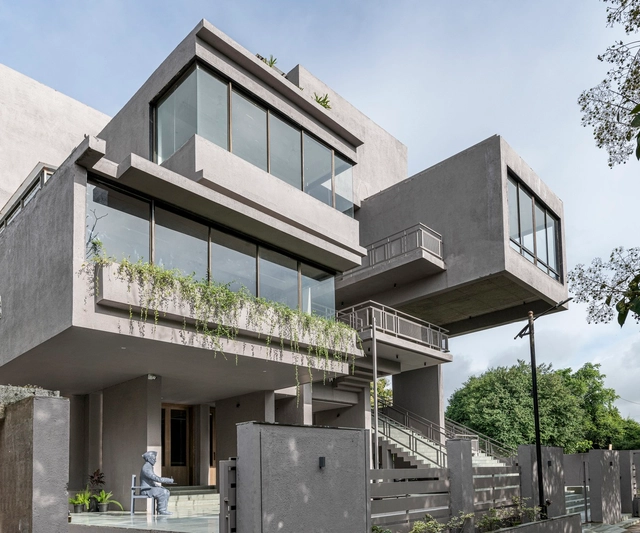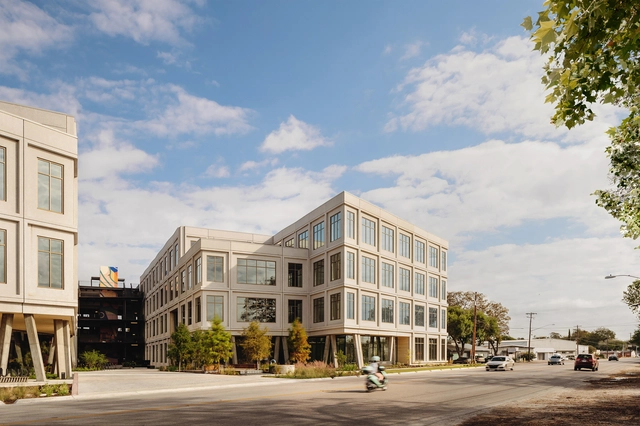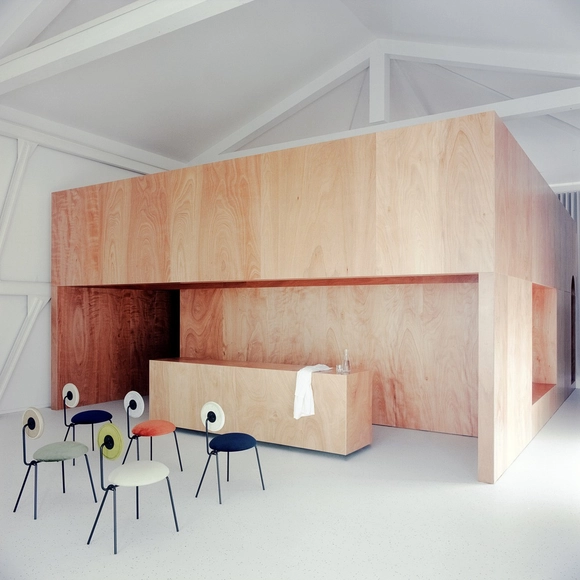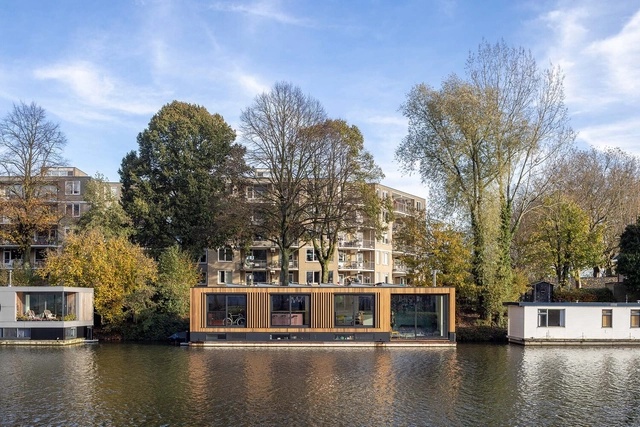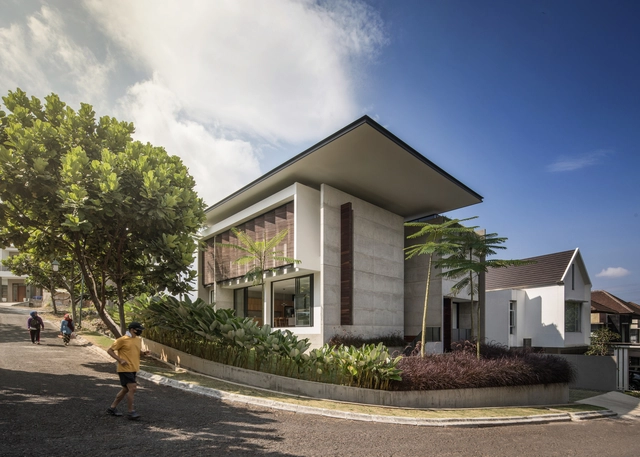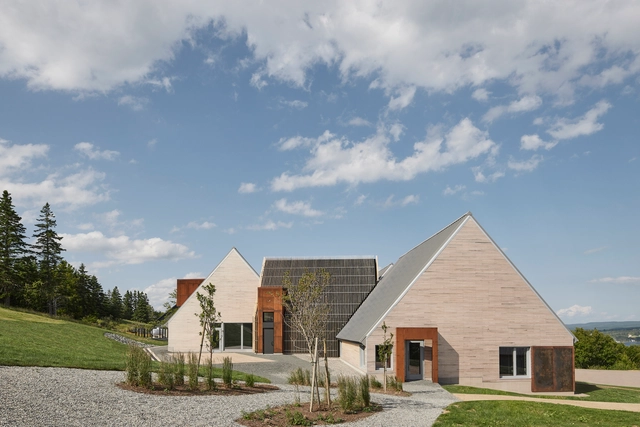-
ArchDaily
-
Built Projects
Built Projects
https://www.archdaily.com/997386/c25-alon-shabo-store-studio-simon-barazinHana Abdel
https://www.archdaily.com/997365/inverted-architecture-studio-link-arcJuly Shao
https://www.archdaily.com/997390/ls-house-saz-arquitectosPilar Caballero
https://www.archdaily.com/997321/concrete-nursery-school-plus-canopy-bot-architektuurcollectiefValeria Silva
https://www.archdaily.com/997330/residencia-braunas-reinach-mendonca-arquitetos-associadosAndreas Luco
https://www.archdaily.com/997234/teachers-house-arqxe-arquitecturaPilar Caballero
https://www.archdaily.com/997243/langdon-house-estudi-e-torres-pujolValeria Silva
 © Creative Photo Room by Maria Efthymiou
© Creative Photo Room by Maria Efthymiou



 + 30
+ 30
-
- Area:
310 m²
-
Year:
2020
-
Manufacturers: Rabel Aluminium Systems, ALUMINCO, CARPETU2, CHRISTOFIS SHIALI & SON LTD, Cielo, +10DALIKO, E & G PAROUSIASI DECORATION LTD, Knauf, MAVROMICHALES WOOD WORKS AND DESIGN LTD, MEISTER, MIRAGE, NOVA LUCE, Noken, PIAZETTA, Zucchetti.Kos-10 -
https://www.archdaily.com/997010/mv024-residence-cv-architects-plus-associatesValeria Silva
 © Philippe Ruault
© Philippe Ruault



 + 16
+ 16
-
- Area:
40000 m²
-
Year:
2021
-
Manufacturers: Castel Alu, DBS, EURO-ASCENSEURS, Eliez, France Sols, +8Garrigues, Horis, IDS, LCCA, Mabuleau, Mussidan, Ridoret, Sept Resine-8 -
https://www.archdaily.com/977236/institut-mines-telecom-grafton-architectsPaula Pintos
https://www.archdaily.com/997385/atelier-macri-store-case-realHana Abdel
https://www.archdaily.com/997146/nanhai-guicheng-jingui-high-school-atelier-cnsCollin Chen
https://www.archdaily.com/997316/walnut-house-platauHana Abdel
https://www.archdaily.com/997384/latamanrao-pitambare-college-amruta-daulatabadkar-architects-adaaHana Abdel
https://www.archdaily.com/997382/eastbound-offices-west-of-westValeria Silva
https://www.archdaily.com/996127/educar-ii-sesc-ce-school-rede-arquitetosAndreas Luco
https://www.archdaily.com/997399/cesarin-showcooking-crch-studioPaula Pintos
https://www.archdaily.com/997204/agora-campus-artbuildValeria Silva
https://www.archdaily.com/997332/houseboat-eva-architectenAndreas Luco
https://www.archdaily.com/977312/twin-gardens-yerchXiaohang Hou
https://www.archdaily.com/997381/ravine-house-roarHana Abdel
https://www.archdaily.com/997085/hangzhou-east-railway-station-garden-international-goaCollin Chen
https://www.archdaily.com/997323/springhills-house-pranala-associatesPilar Caballero
https://www.archdaily.com/997287/casa-bayo-sedeasAndreas Luco
https://www.archdaily.com/997333/highland-village-interpretive-centre-abbott-brown-architectsAndreas Luco
Did you know?
You'll now receive updates based on what you follow! Personalize your stream and start following your favorite authors, offices and users.
