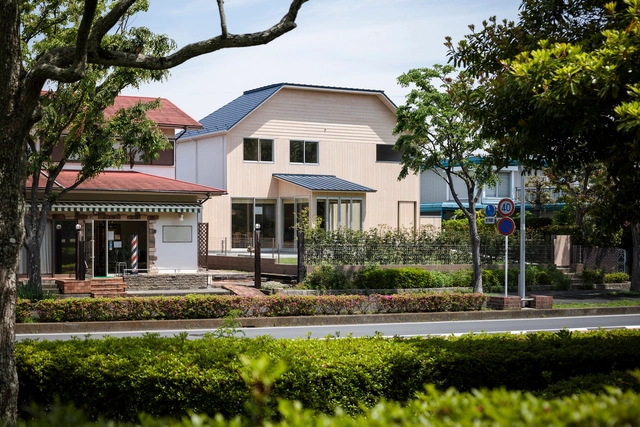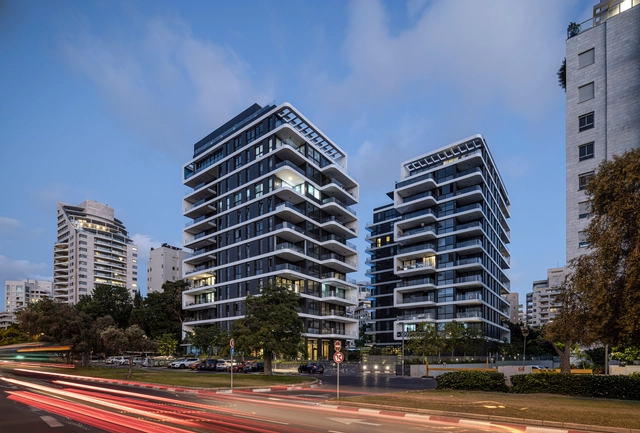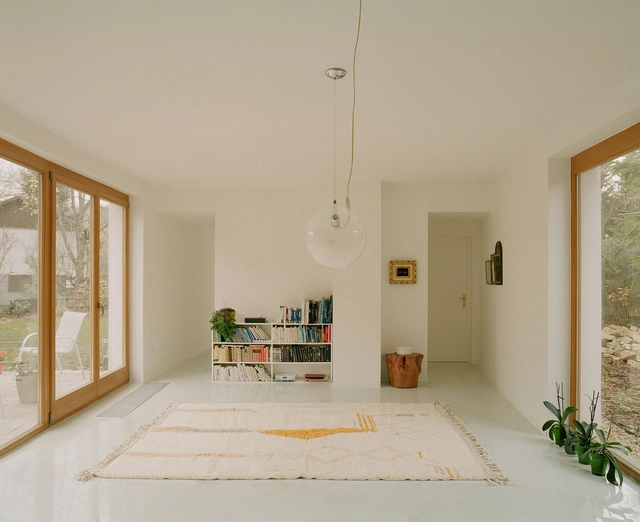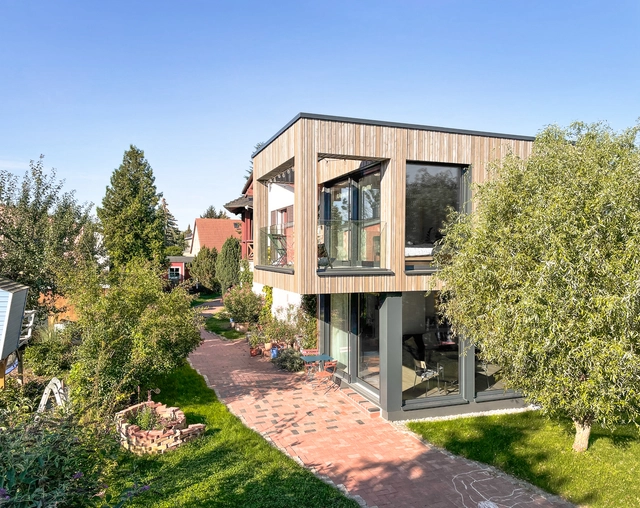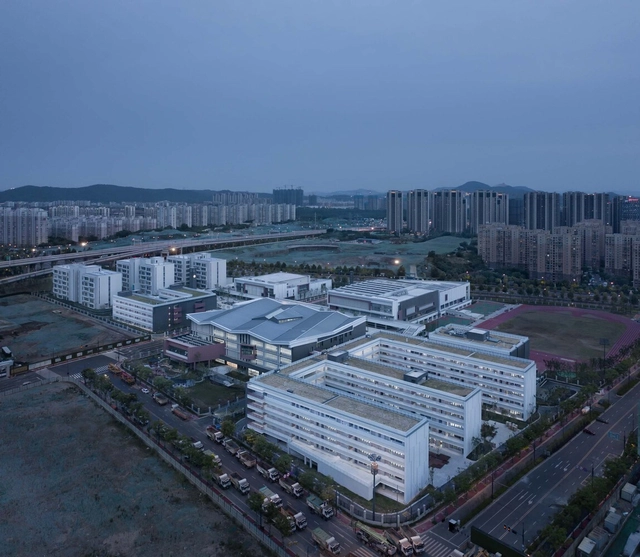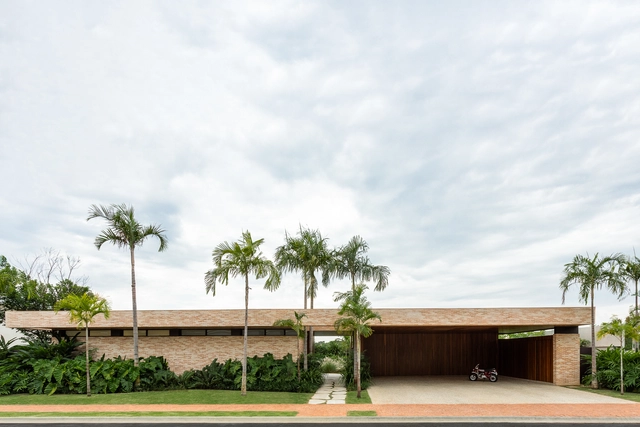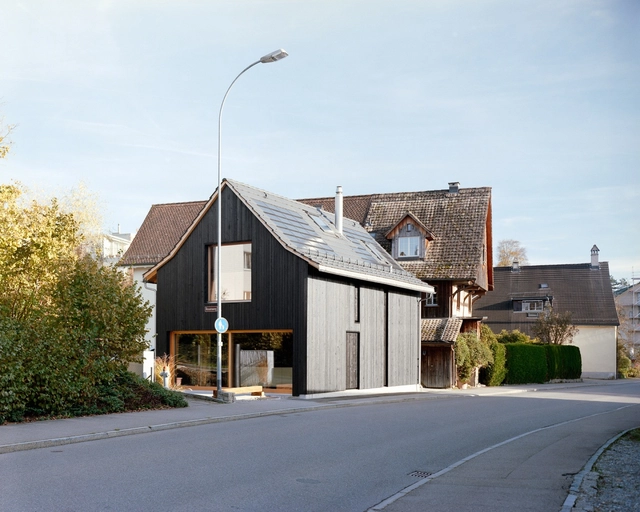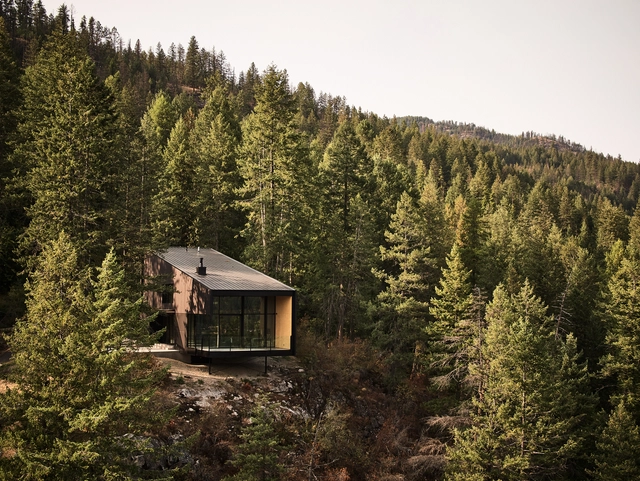-
ArchDaily
-
Built Projects
Built Projects
https://www.archdaily.com/997704/entorno-tulum-residences-jaque-studioPilar Caballero
https://www.archdaily.com/997588/eaves-house-mcleod-bovell-modern-housesValeria Silva
https://www.archdaily.com/997792/kala-offices-sujets-objetsPilar Caballero
https://www.archdaily.com/997793/kindergarten-lagundo-feld72Paula Pintos
https://www.archdaily.com/997479/house-of-screens-pxp-design-workshop-coPilar Caballero
 © Peter Bennetts
© Peter Bennetts



 + 16
+ 16
-
-
Year:
2023
-
Manufacturers: Caroma, Corian, Forbo, George Fethers, Horizon International Paving, +8InStyle, K5, Laminex, Maharam, Ontera, Shaw, Tarkett, Vescom-8
https://www.archdaily.com/997623/victorian-heart-hospital-conrad-gargett-plus-john-wardle-architectsHana Abdel
https://www.archdaily.com/997672/m-plus-ms-bar-studio-gimgeosilAndreas Luco
https://www.archdaily.com/997736/house-h-yoshimasa-kishimoto-architects-studioAndreas Luco
https://www.archdaily.com/997678/soho-small-house-maguire-plus-devine-architectsHana Abdel
https://www.archdaily.com/997391/philharmonica-residential-building-bar-orian-architectsPilar Caballero
https://www.archdaily.com/997739/mira-sierra-house-oblicuoAndreas Luco
https://www.archdaily.com/997746/compartir-restaurant-el-equipo-creativoValeria Silva
https://www.archdaily.com/997702/house-and-atelier-among-the-foothills-of-buda-gubahamoriPilar Caballero
https://www.archdaily.com/997729/idilana-artisan-workshop-semper-veraValeria Silva
https://www.archdaily.com/997730/sonnenwinkel-house-carolus-zschieschang-architekturValeria Silva
https://www.archdaily.com/997529/house-segashira-n-yamada-architect-and-associatesHana Abdel
https://www.archdaily.com/997461/yuhua-campus-of-nanjing-zhonghua-high-school-architecture-and-engineers-of-southeast-universityCollin Chen
https://www.archdaily.com/997687/podo-museum-lounge-maumstudioPilar Caballero
https://www.archdaily.com/997650/vineyard-road-residence-nick-noyes-architecturePilar Caballero
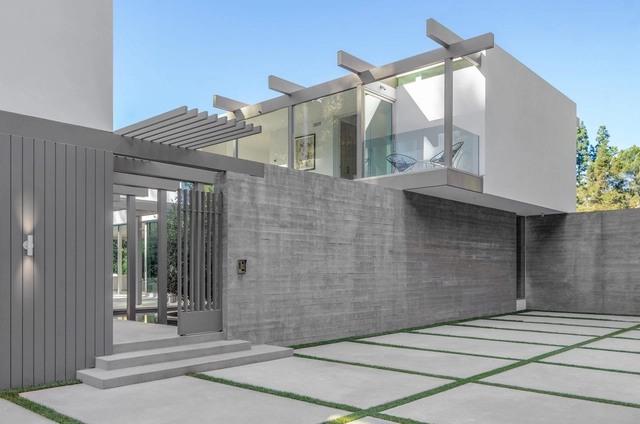 © Oren Dothan & Ryan Childers
© Oren Dothan & Ryan Childers



 + 22
+ 22
-
- Area:
4500 ft²
-
Year:
2019
-
Manufacturers: AutoDesk, Azek, ConTech Lighting, Isokern Maximus, Krono Swiss, +6Maharam, Nusku, Rajack, Shinnoki, Swiss Woodworking, Trimble-6 -
https://www.archdaily.com/933958/bel-air-house-darx-studioAndreas Luco
https://www.archdaily.com/997719/nz-house-aguirre-arquiteturaPilar Caballero
https://www.archdaily.com/997701/six-frames-house-lukas-lenherr-architekturPilar Caballero
https://www.archdaily.com/997681/a-modest-house-in-pol-neighborhood-inpracticeHana Abdel
https://www.archdaily.com/997595/boundary-point-cabin-bohlin-cywinski-jackson-plus-miller-mottola-calabroAndreas Luco
Did you know?
You'll now receive updates based on what you follow! Personalize your stream and start following your favorite authors, offices and users.







