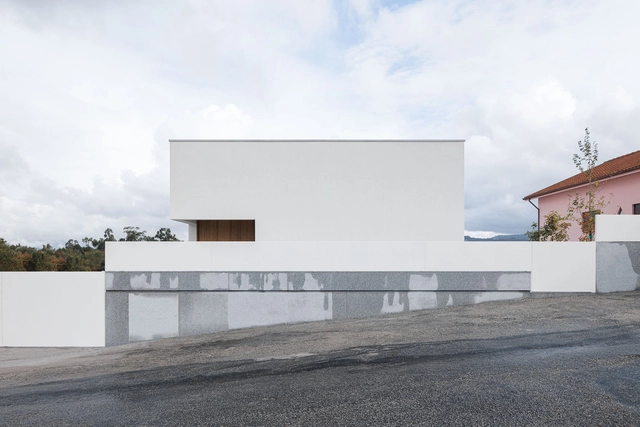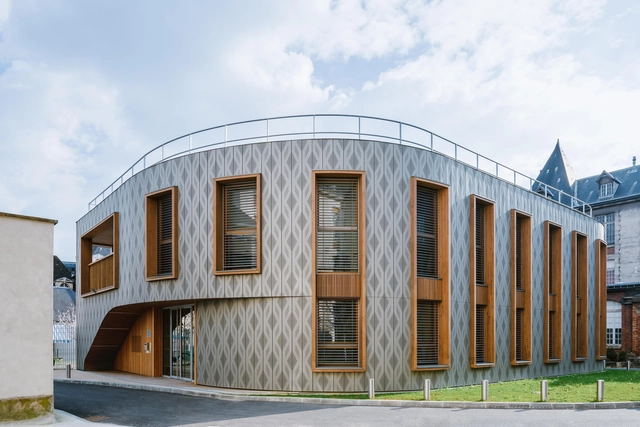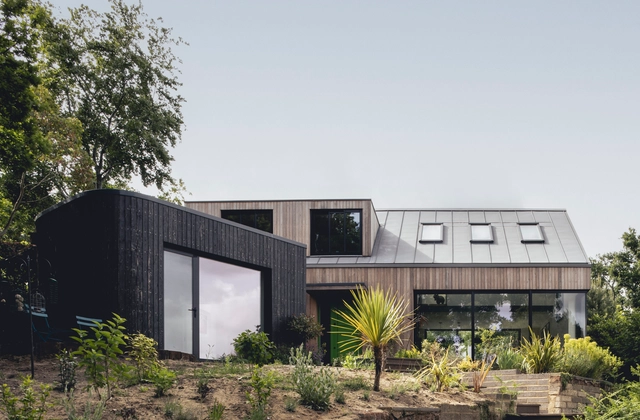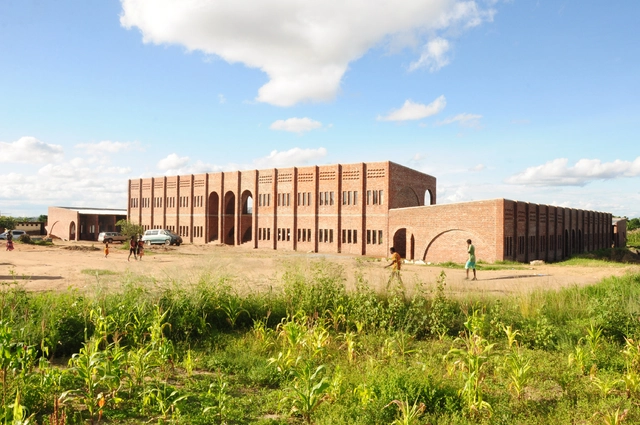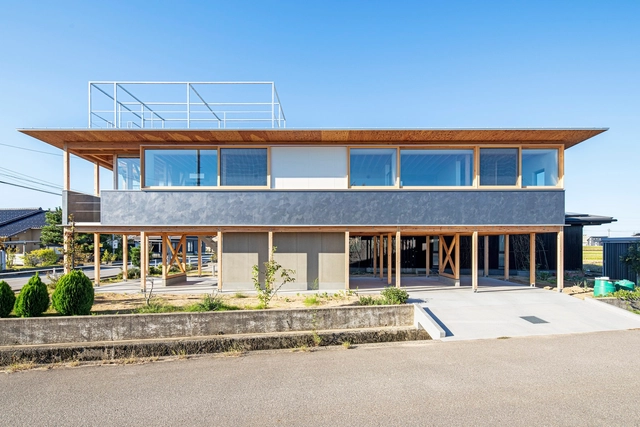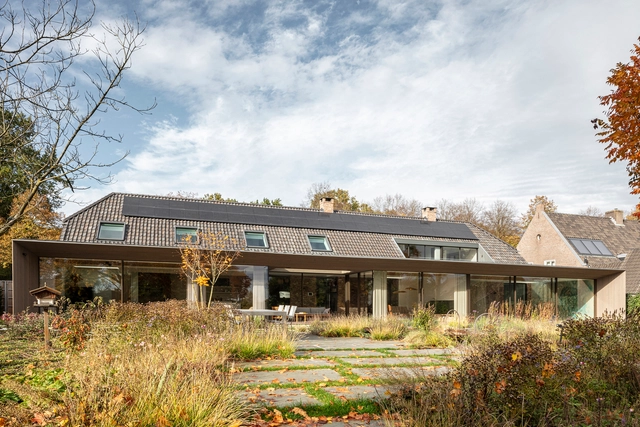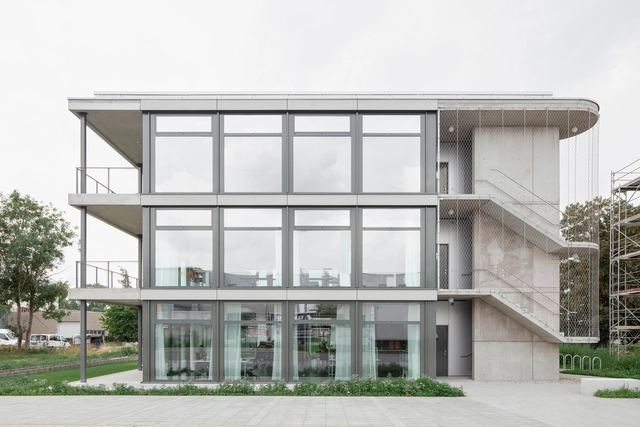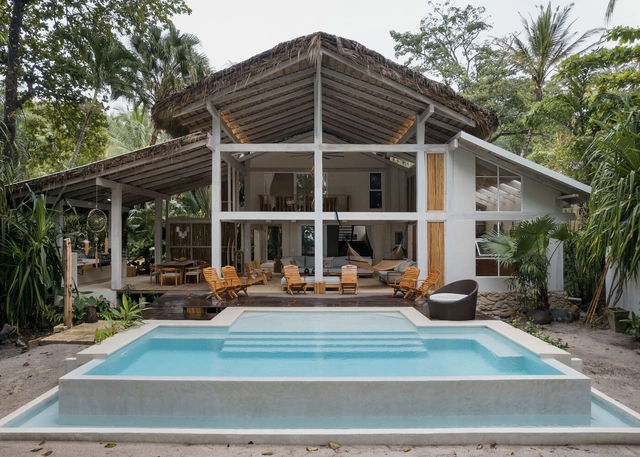-
ArchDaily
-
Built Projects
Built Projects
https://www.archdaily.com/997888/house-in-santa-marinha-helder-da-rocha-arquitectosAndreas Luco
https://www.archdaily.com/997870/saint-louis-kindergarten-janez-nguyen-architects-plus-linia-a-and-uThuto Vilakazi
https://www.archdaily.com/997889/black-pond-lane-sketch-architectsPilar Caballero
https://www.archdaily.com/997881/initiative-rising-star-school-buildings-for-hopley-ingenieure-ohne-grenzenPilar Caballero
https://www.archdaily.com/997875/nomino-takayuka-house-kazuto-nishi-architectsHana Abdel
 © BoysPlayNice
© BoysPlayNice



 + 29
+ 29
-
- Area:
1100 m²
-
Year:
2022
-
Manufacturers: TON, AAP Hranice, Jezírka Banat, Jiří Chovančík, Břetislav Sopek, JÁNOŠÍK OKNA-DVEŘE, +5Kloboucká lesní, MINIMAX, STYLTECH stínící technika, Wiesner-Hager, Woodyglass-5
https://www.archdaily.com/997893/klouboucka-lesni-headquarters-mjolk-architectsElisabeth Kostina
https://www.archdaily.com/997831/farmhouse-transformation-wenink-holtkamp-architectenAndreas Luco
https://www.archdaily.com/997851/ddoffice-ddconceptHana Abdel
https://www.archdaily.com/997814/chongqing-lijia-smart-hall-genslerCollin Chen
https://www.archdaily.com/997675/cccc-international-center-cendes-designCollin Chen
https://www.archdaily.com/997854/thong-dong-house-h-h-studioThuto Vilakazi
https://www.archdaily.com/997860/moody-center-basketball-and-events-area-university-of-texas-at-austin-genslerElisabeth Kostina
 © Andrea Ceriani
© Andrea Ceriani-
- Area:
680 m²
-
Year:
2020
-
https://www.archdaily.com/949521/oikos-a-villa-patio-most-monti-studioHana Abdel
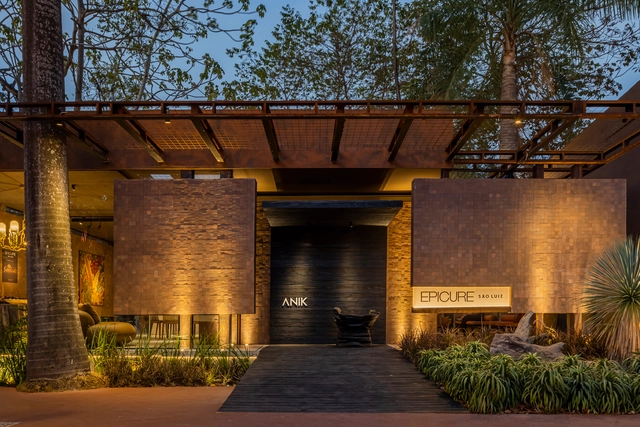 © Felipe Petrovsky
© Felipe Petrovsky



 + 14
+ 14
-
- Area:
1345 ft²
-
Year:
2022
-
Manufacturers: AILEC, BONE CERAMICS, Bruno Ary Paisagismo, Ceará Distribuidora, Cerbrás, +22Coldar Ar Condicionado, Deca, Elettromec, Equipe da Cor, Espart Móveis, FORTMETALICA, FortGlass, FÓRMICA BRASIL, GUERRA METAIS, Galpão Design, Galpão Details, Granos, Grupo Artepiso, Grupo Aço Cearense, Habitat Automação, LEPRI FINAS CERÂMICAS RÚSTICAS, MMEXPRESS, Madeserra, Ouvidor Design, Ouvidor Tecidos, Rádica Revestimentos Especiais, Tintas Coral-22
https://www.archdaily.com/997797/epicure-sao-luiz-anik-mourao-arquitetura-e-designPilar Caballero
https://www.archdaily.com/997723/smart-22-at-building-gca-architectsPilar Caballero
https://www.archdaily.com/997545/house-with-atelier-monmar-atelierAndreas Luco
https://www.archdaily.com/997787/tina-flexible-office-and-residential-building-studio-soziaThuto Vilakazi
https://www.archdaily.com/976987/concrete-tent-ensamble-studioPilar Caballero
https://www.archdaily.com/992575/glass-brick-dwelling-in-bayi-village-xauatCollin Chen
https://www.archdaily.com/977780/pine-concrete-house-sugiberryHana Abdel
https://www.archdaily.com/997751/n3315-commercial-facilities-joh-sungwook-architectsHana Abdel
https://www.archdaily.com/997682/zhuxi-wonderland-doarchi-architectsCollin Chen
https://www.archdaily.com/997740/arena-house-alvarez-arquitectosValeria Silva
https://www.archdaily.com/997704/entorno-tulum-residences-jaque-studioPilar Caballero
Did you know?
You'll now receive updates based on what you follow! Personalize your stream and start following your favorite authors, offices and users.
