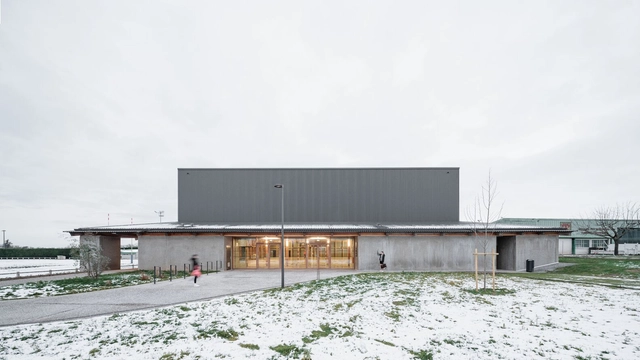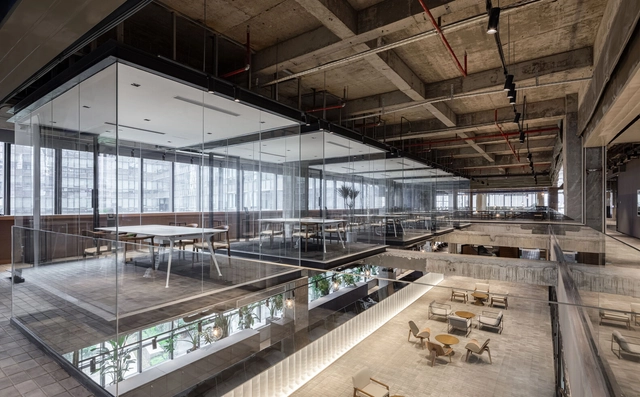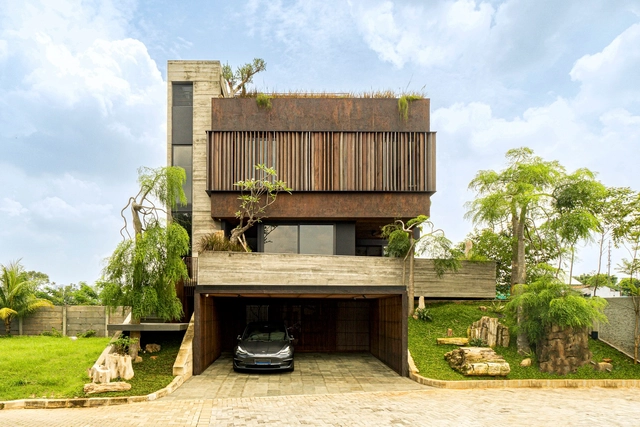
Built Projects
Bergen-Enkheim Kindergarten / Bolles + Wilson
https://www.archdaily.com/998049/bergen-enkheim-kindergarten-bolles-plus-wilsonAndreas Luco
Singapore Residence / Neri&Hu Design and Research Office
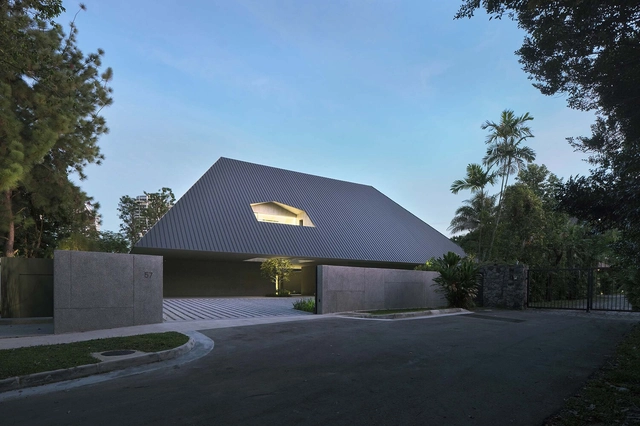
-
Architects: Neri&Hu Design and Research Office
- Area: 1185 m²
- Year: 2021
https://www.archdaily.com/997868/singapore-residence-neri-and-hu-design-and-research-officeCollin Chen
Sports and Cultural Hall / LINK Architectes Associés
https://www.archdaily.com/997981/sports-and-cultural-hall-link-architectesAndreas Luco
Mountain House / Coonvite
https://www.archdaily.com/997980/mountain-house-coonviteAndreas Luco
Dendermondse Volkswoningen Housing / A2D architects
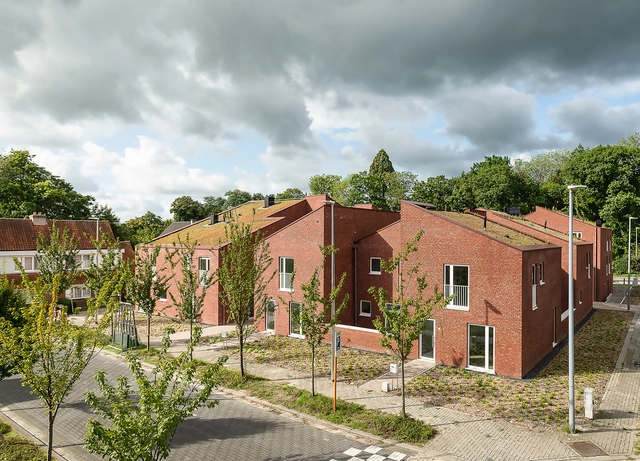
-
Architects: A2D architects
- Area: 1830 m²
- Year: 2021
-
Manufacturers: Reynaers Aluminium, Wienerberger, DOU Beton, Diamur, Dumoulin, +5
-
Professionals: D+A Consult, Damman
https://www.archdaily.com/998041/dendermondse-volkswoningen-housing-a2d-architecture-2-designPilar Caballero
Didaar House / Challenge Studio
https://www.archdaily.com/997949/didaar-house-challenge-studioPilar Caballero
Library in the Valley / Design Center of Haoyuan Group

-
Architects: Design Center of Haoyuan Group
- Area: 500 m²
- Year: 2021
https://www.archdaily.com/997931/library-in-the-valley-design-center-of-haoyuan-groupCollin Chen
School Under a Neem / Dhulia Architecture Design Studio

-
Architects: Dhulia Architecture Design Studio
- Area: 340 m²
- Year: 2023
-
Manufacturers: AutoDesk, Asian Paints
-
Professionals: Manish Doshi Office
https://www.archdaily.com/998027/school-under-a-neem-dhulia-architecture-design-studioHana Abdel
Shenzhen Yeahka C4 Office Design / JSPA Design
https://www.archdaily.com/997426/shenzhen-yeahka-c4-office-design-jspa-designAndreas Luco
Entrecopas House / Marina Vella Arquitectura
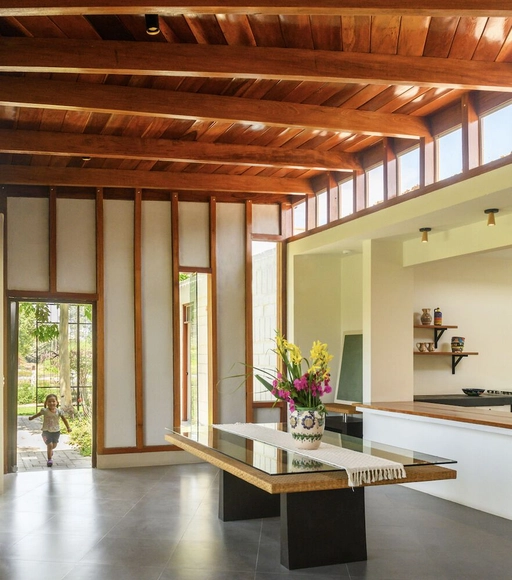
-
Architects: Marina Vella Arquitectura
- Area: 386 m²
- Year: 2022
https://www.archdaily.com/997927/entrecopas-house-marina-vella-arquitecturaPilar Caballero
UTA Offices / HASTINGS Architecture

-
Architects: HASTINGS Architecture
- Area: 15000 ft²
- Year: 2021
-
Manufacturers: Vibia, Clarus, Davis Furniture, MIRAGE, Teknion
-
Professionals: JLL
https://www.archdaily.com/973918/uta-offices-hastings-architectureValeria Silva
Vila Venus Sol Apartment / COM/O atelier
https://www.archdaily.com/997904/vila-venus-sol-apartment-com-o-atelierValeria Silva
Forum am Seebogen Apartments / heri&salli
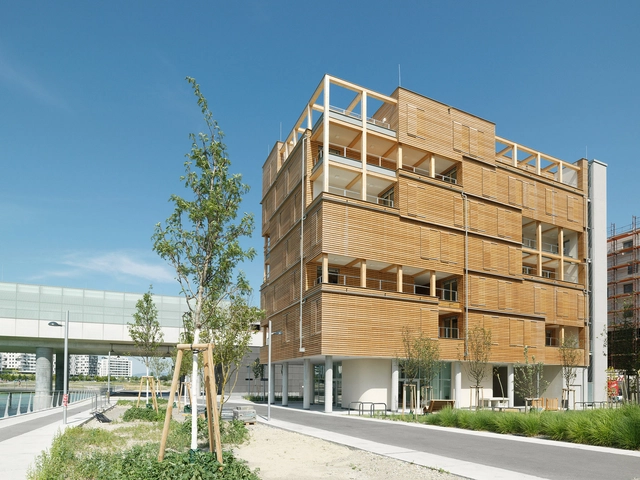
-
Architects: heri&salli
- Area: 2500 m²
- Year: 2022
-
Professionals: Paisagista Liz Zimmermann,, strobl bau
https://www.archdaily.com/997971/forum-am-seebogen-apartments-heri-and-salliValeria Silva
Art & Hair Studio / studio ondrejbelica
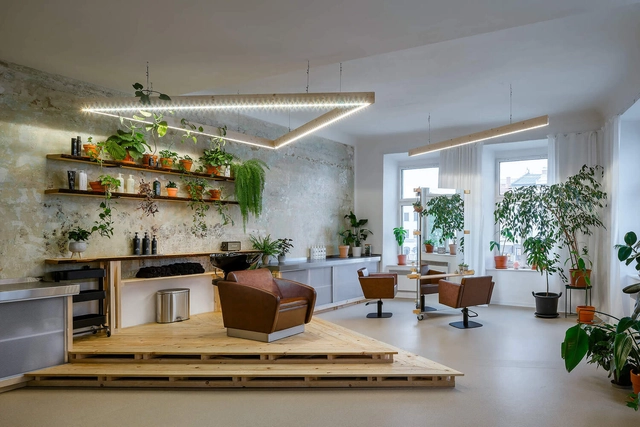
-
Architects: studio ondrejbelica
- Area: 120 m²
- Year: 2022
-
Manufacturers: Signify
https://www.archdaily.com/997945/art-and-hair-studio-studio-ondrejbelicaThuto Vilakazi
Lao Ding Feng Beijing / Neri&Hu Design and Research Office

-
Architects: Neri&Hu Design and Research Office
- Area: 974 m²
- Year: 2022
https://www.archdaily.com/997915/lao-ding-feng-beijing-neri-and-hu-design-and-research-officeJuly Shao
Holiday House Hof Ahmen / Atelier Sunder-Plassmann

-
Architects: Atelier Sunder-Plassmann
- Year: 2021
-
Manufacturers: Eiermann, Knoll International
https://www.archdaily.com/977401/holiday-house-hof-ahmen-atelier-sunder-plassmannPaula Pintos
School 36 / José Adrião Arquitetos
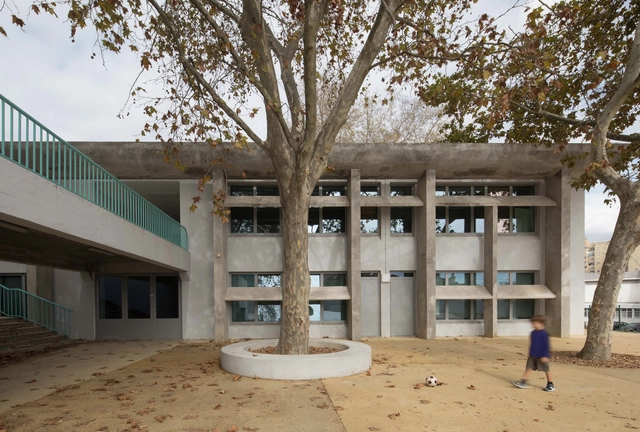
-
Architects: José Adrião Arquitetos
- Area: 9730 m²
- Year: 2019
https://www.archdaily.com/997938/school-36-jose-adriao-arquitetosSusanna Moreira
CoCo Cha Taiwan Tea & Coffee / PT Arch Studio
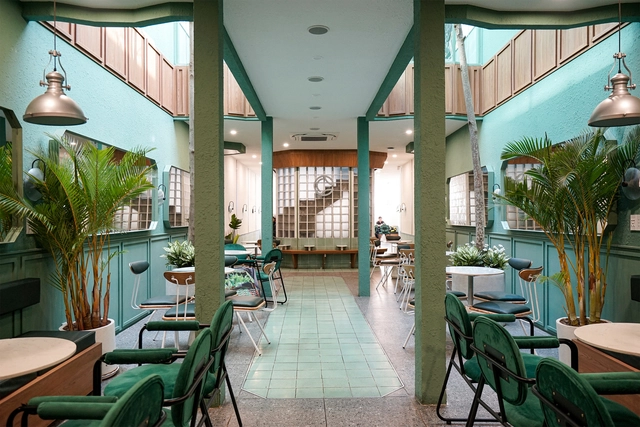
-
Architects: PT Arch Studio
- Area: 320 m²
- Year: 2023
-
Manufacturers: V-Asia, VietTiles
https://www.archdaily.com/997858/coco-cha-taiwan-tea-and-coffee-pt-arch-studioHana Abdel
Infinity Playground / Blue Temple
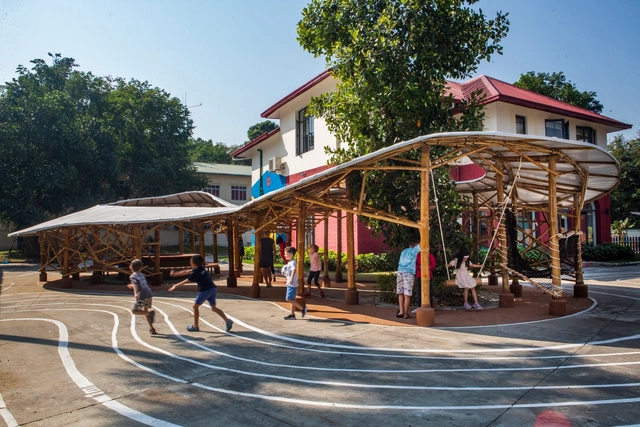
-
Architects: Blue Temple
- Area: 666 m²
- Year: 2023
-
Professionals: Monkey Joint - Bamboo Players
https://www.archdaily.com/997932/infinity-playground-blue-templeHana Abdel
Callington Mill Distillery / Cumulus Studio
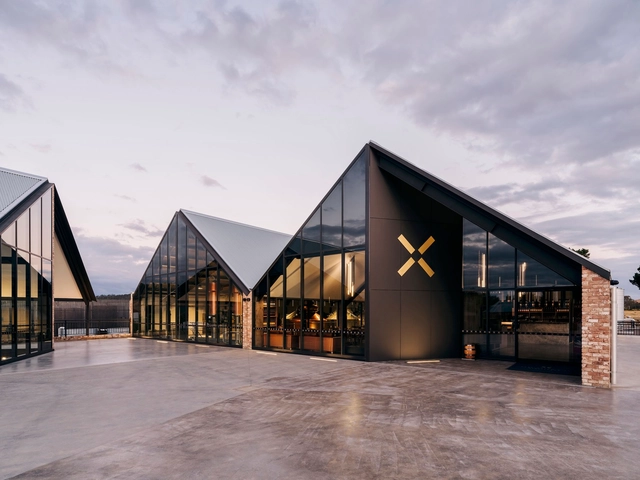
-
Architects: Cumulus Studio
- Area: 1562 m²
- Year: 2022
-
Professionals: GLB Construction, Purcell, ERA Planning & Environment, Saltmarsh & Escobar Consulting, COVA, +3
https://www.archdaily.com/997930/callington-mill-distillery-cumulus-studioHana Abdel
House for a Sculptor / Miles Thorp Architects
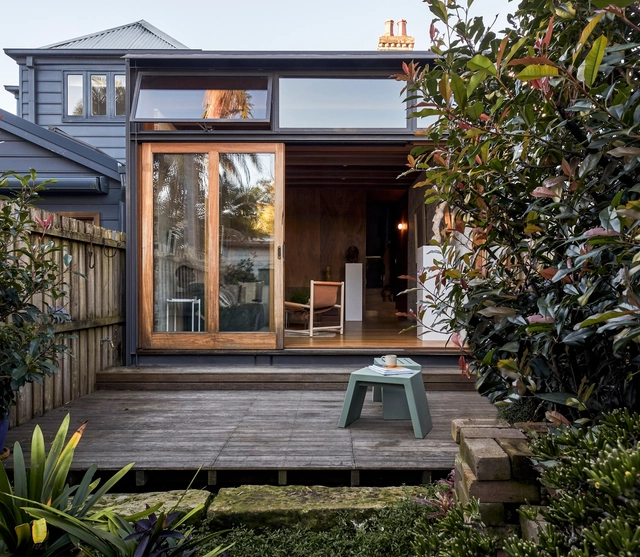
-
Architects: Miles Thorp Architects
- Area: 64 m²
- Year: 2022
-
Manufacturers: Big River Group
-
Professionals: PMI Engineers
https://www.archdaily.com/997852/house-for-a-sculptor-miles-thorp-architectsThuto Vilakazi
House 4 Aguas / Viento Norte

-
Architects: Viento Norte
- Area: 265 m²
- Year: 2022
-
Manufacturers: CHC, Casa Mobili, Fuegos del Sur, Galpón 08, Tablao PV
https://www.archdaily.com/997825/house-4-aguas-viento-norteAndreas Luco
House in Santa Marinha / Helder da Rocha Arquitectos
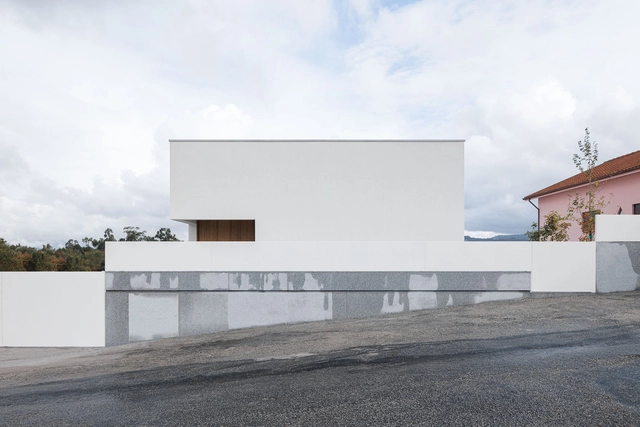
-
Architects: Helder da Rocha Arquitectos
- Area: 230 m²
- Year: 2022
-
Manufacturers: Cortizo
https://www.archdaily.com/997888/house-in-santa-marinha-helder-da-rocha-arquitectosAndreas Luco












