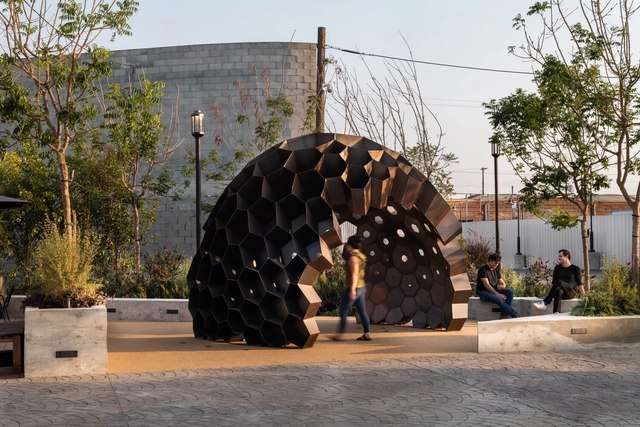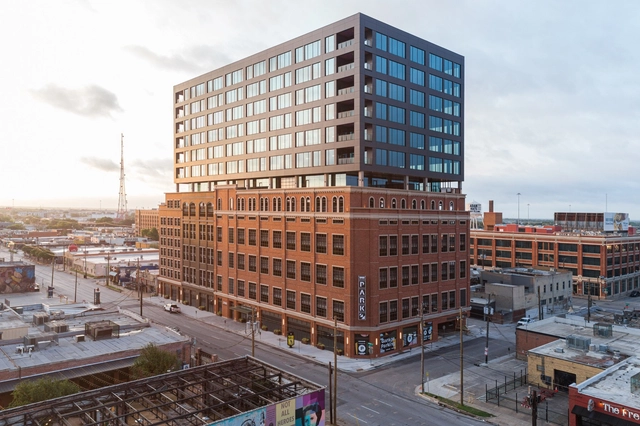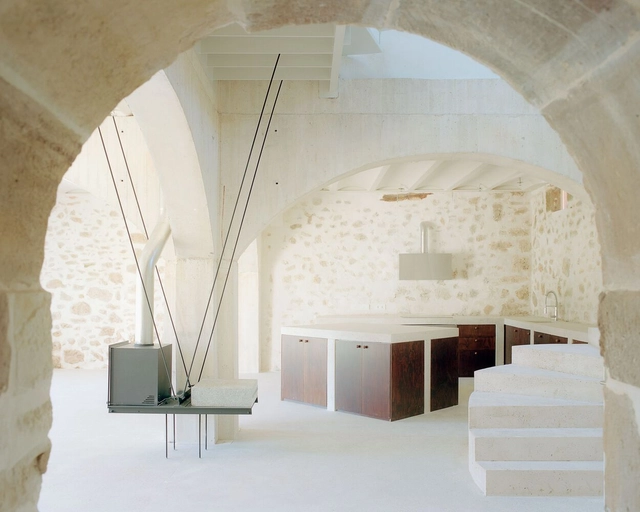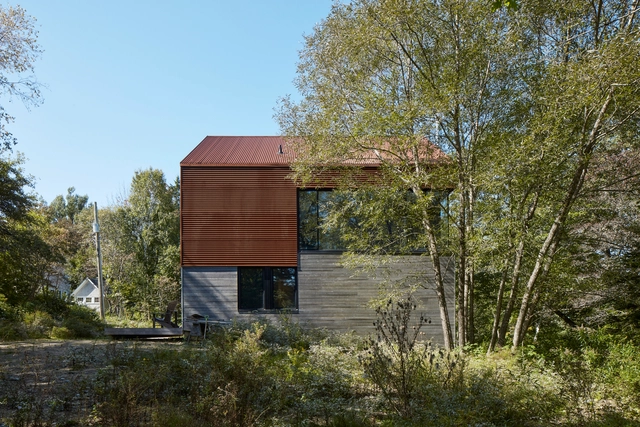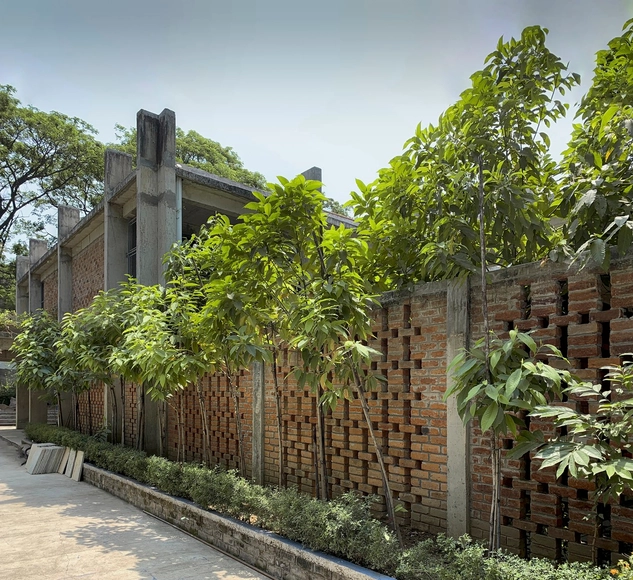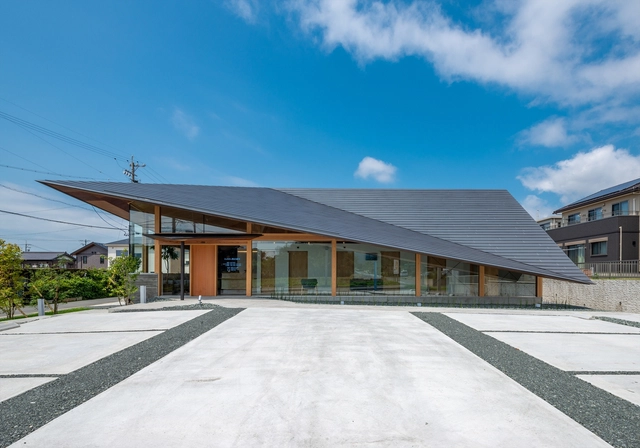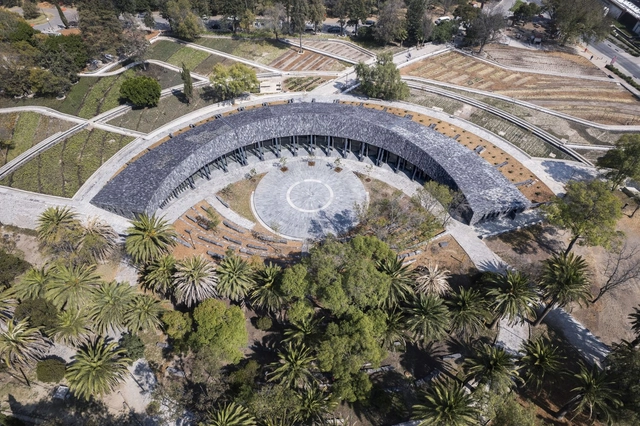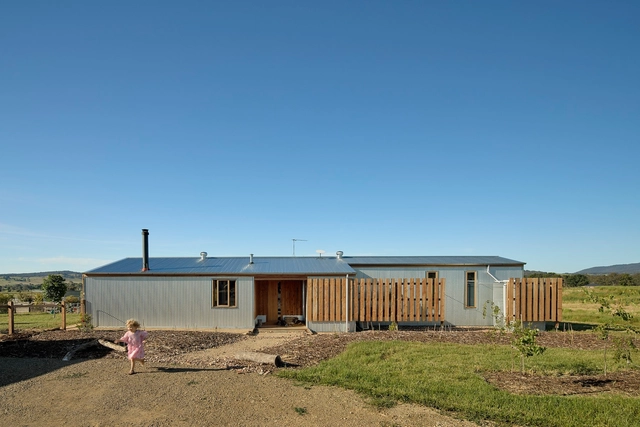-
ArchDaily
-
Built Projects
Built Projects
https://www.archdaily.com/998173/the-panda-pavilions-eid-architectureCollin Chen
https://www.archdaily.com/998252/th-house-85-designElisabeth Kostina
https://www.archdaily.com/998175/in-the-park-anfu-rd-case-pavilionCollin Chen
 © Rafael Gamo
© Rafael Gamo



 + 21
+ 21
-
- Area:
181 m²
-
Year:
2022
-
Manufacturers: AutoDesk, Duravit, Ecofiltro, Eurovent, GAIA, +12Helvex, Hergom, Hunter Douglas, Ikea, Latitud Design Lab, Orvibo mx, Simons, Sofi´s Home, Taco Pump, Trimble, Windows, Zara Home-12
https://www.archdaily.com/997906/tomm-house-mauricio-alonso-m-arquitectuaValeria Silva
https://www.archdaily.com/998229/beehive-pavilion-oca-office-for-collective-architecturePaula Pintos
https://www.archdaily.com/998164/the-stack-offices-at-deep-ellum-5g-studio-collaborativePilar Caballero
https://www.archdaily.com/998149/renovation-of-the-priorat-atienza-maure-arquitectosValeria Silva
https://www.archdaily.com/998160/chester-house-mackay-lyons-sweetapple-architectsPaula Pintos
https://www.archdaily.com/998166/latypi-residence-a31-architecturePilar Caballero
https://www.archdaily.com/997975/lacalor-studio-kal-aValeria Silva
https://www.archdaily.com/998136/students-hostel-studioboxxHana Abdel
https://www.archdaily.com/998140/co-living-home-yuan-architectsHana Abdel
https://www.archdaily.com/977782/under-the-same-sun-installation-stephanie-deumerHana Abdel
https://www.archdaily.com/998158/toyohashi-orthodontic-office-tsc-architectsHana Abdel
https://www.archdaily.com/998142/chapultepec-environmental-culture-center-erreqerre-arquitectura-y-urbanismoValeria Silva
https://www.archdaily.com/998028/east-end-house-andrew-franz-architectElisabeth Kostina
https://www.archdaily.com/997986/sardenya-356-apartments-atienza-maure-arquitectosAndreas Luco
https://www.archdaily.com/998155/house-with-four-roofs-denkkamerElisabeth Kostina
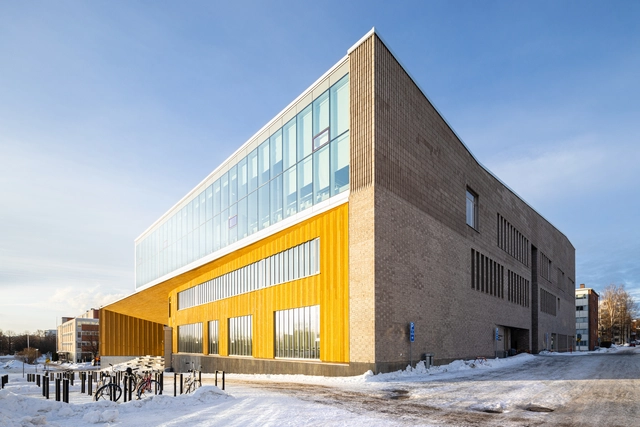 © Aukusti Heinonen
© Aukusti Heinonen



 + 39
+ 39
-
- Area:
9550 m²
-
Year:
2022
-
Manufacturers: GRAPHISOFT, Aura ST-Team, Fenestra, HSL Group, Jeld-Wen, +16Jukola industries, Knauf, Kone Oyj, Koolmat Desso, Lumir Oy, Mapei Ultratop, Metos, Nordtreat Finland , Purso, Puusepänliike Peltoniemi Oy, Raita Sport Oy, Saint-Gobain Finland, Ecophon, Solibri, Tambest Glass solutions, Tiileri, Unisport-Saltex / Pulastic-16 -
https://www.archdaily.com/998030/lumit-art-high-school-lukkairoinen-architectsElisabeth Kostina
 © Tomasz Zakrzewski
© Tomasz Zakrzewski



 + 35
+ 35
-
-
Year:
2021
-
Manufacturers: EQUITONE, FAKRO, AQform, Bratex, CHORS, +7Caparol, Hormann, In-Lite, LABRA, Marset, Reynaers, Wow Design-7 -
https://www.archdaily.com/998086/gray-house-rs-plus-robert-skitekThuto Vilakazi
 © Pratikruti09
© Pratikruti09



 + 17
+ 17
-
- Area:
1014 m²
-
Year:
2022
-
Manufacturers: Astral Pipes, Bison panel, Century, Classic Marble, Crompton, +15Daikin, Delta, Domal, Express Lifts, Hafele, Hybec, Laticrete, Lucky Glass, Marble Magic Wonder, Natural Stone, Norisys, Olive, Simpolo, Swev India, Ultratech-15 -
https://www.archdaily.com/998156/the-breathing-house-aangan-architectsHana Abdel
https://www.archdaily.com/998075/tom-and-jerry-dl-atelierCollin Chen
https://www.archdaily.com/998145/little-granite-house-brd-studioHana Abdel
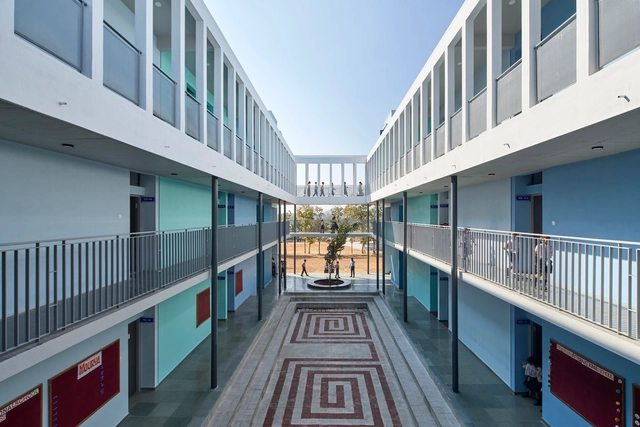 © Shamanth Patil J
© Shamanth Patil J



 + 23
+ 23
-
- Area:
34000 ft²
-
Year:
2022
-
Manufacturers: AutoDesk, Chaos Group, Enscape, Adobe, Ashirvad, +10Asian Paints, Basanth Bettons, Bharathi Electricals, I Space M/s. Macro Enterprises, JSW Steel, Jaquar, Jindal, Kajaria, Nitco Limited, Trimble Navigation-10 -
https://www.archdaily.com/998074/vidyakula-international-school-sudaiva-studioHana Abdel
Did you know?
You'll now receive updates based on what you follow! Personalize your stream and start following your favorite authors, offices and users.



