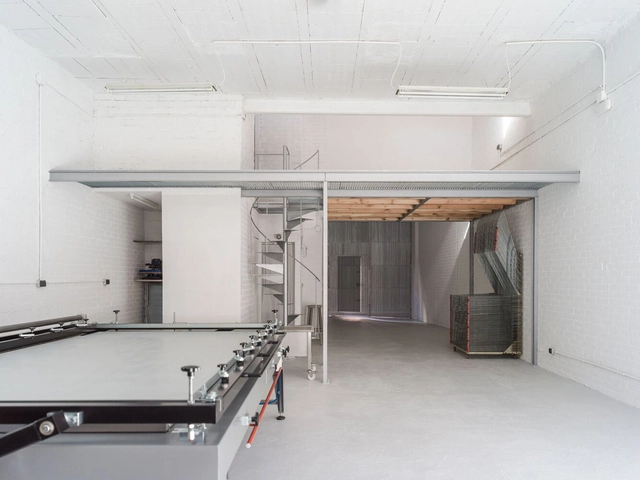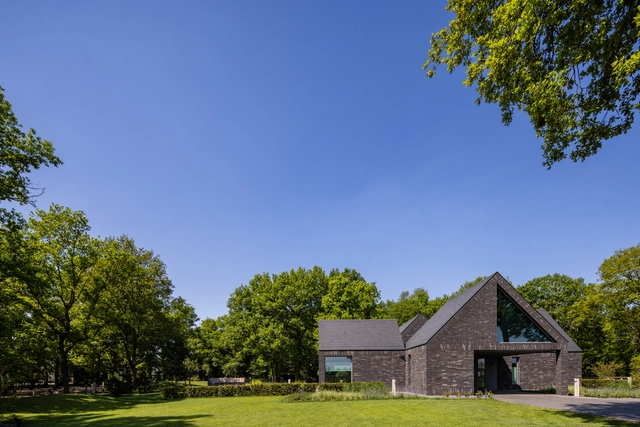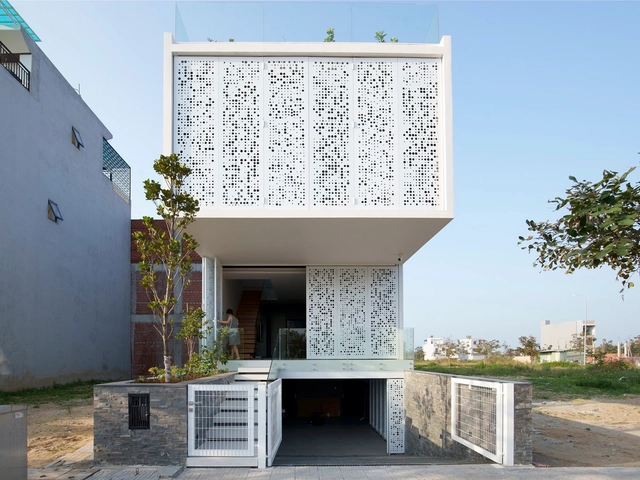
Built Projects
In the PARK Anfu Rd Store / CASE PAVILION
https://www.archdaily.com/998175/in-the-park-anfu-rd-case-pavilionCollin Chen
TOMM House / mauricio Alonso. m arquitecturA

-
Architects: mauricio Alonso. m arquitecturA
- Area: 181 m²
- Year: 2022
https://www.archdaily.com/997906/tomm-house-mauricio-alonso-m-arquitectuaValeria Silva
Beehive Pavilion / OCA (Office for Collective Architecture)
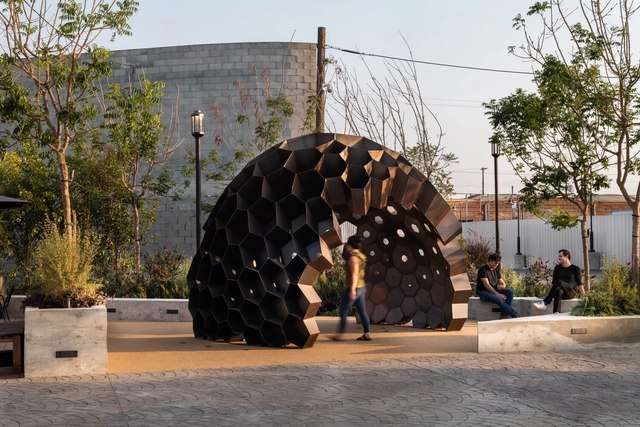
-
Architects: OCA (Office for Collective Architecture)
- Year: 2022
-
Professionals: Nous Engineering
https://www.archdaily.com/998229/beehive-pavilion-oca-office-for-collective-architecturePaula Pintos
The Stack Offices at Deep Ellum / 5G Studio Collaborative
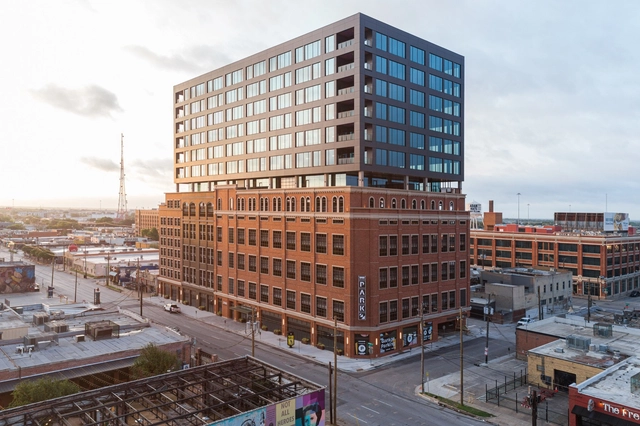
-
Architects: 5G Studio Collaborative
- Area: 207000 m²
- Year: 2021
-
Manufacturers: Precast Concrete
-
Professionals: Kimley - Horn, TBG Partners, ME Engineers, Thornton Tomasetti, Lang Lighting, +6
https://www.archdaily.com/998164/the-stack-offices-at-deep-ellum-5g-studio-collaborativePilar Caballero
Renovation of the Priorat / Atienza Maure Arquitectos
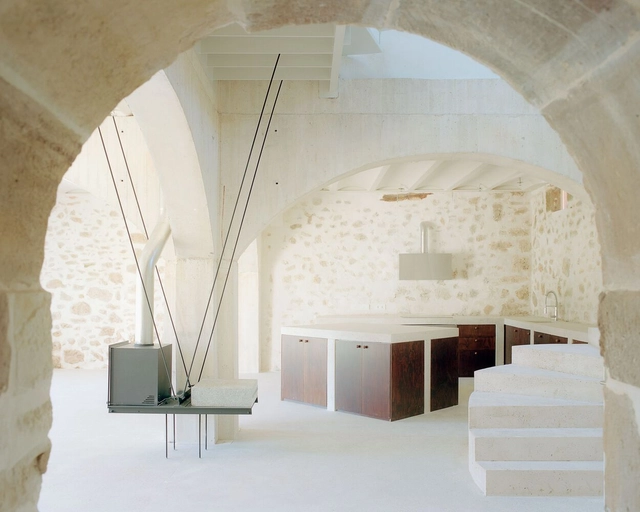
-
Architects: Atienza Maure Arquitectos
- Area: 750 m²
- Year: 2022
https://www.archdaily.com/998149/renovation-of-the-priorat-atienza-maure-arquitectosValeria Silva
Chester House / Mackay-Lyons Sweetapple Architects
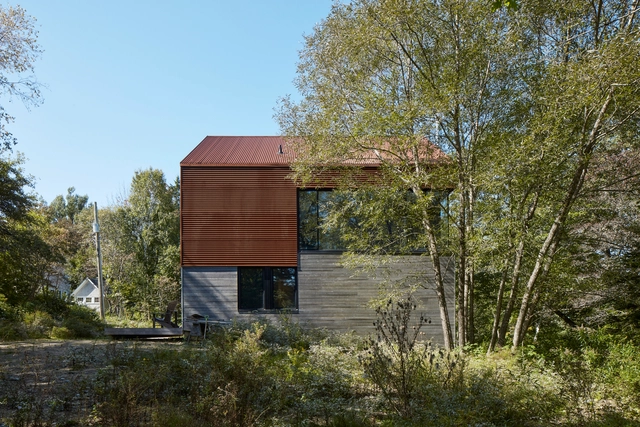
-
Architects: Mackay-Lyons Sweetapple Architects
- Area: 1350 ft²
- Year: 2021
-
Professionals: Campbell Comeau Engineering Limited, Special Projects
https://www.archdaily.com/998160/chester-house-mackay-lyons-sweetapple-architectsPaula Pintos
Latypi Residence / A31 Architecture

-
Architects: A31 Architecture
- Area: 340 m²
- Year: 2022
-
Manufacturers: Lapitec®, Cement Plus, Deve Lime, OLIVARI, RCN aluminium
https://www.archdaily.com/998166/latypi-residence-a31-architecturePilar Caballero
Student’s Hostel / Studioboxx
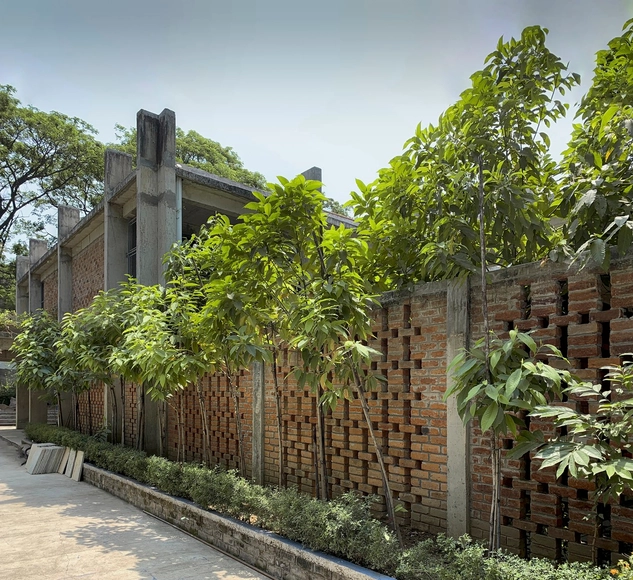
-
Architects: Studioboxx
- Area: 3100 m²
- Year: 2020
-
Manufacturers: Anchor by Panasonic, Greenlam, Jaquar, Polycab, Ultratech
-
Professionals: Prajakta Pathak Chakravarty, Raipure & Associates
https://www.archdaily.com/998136/students-hostel-studioboxxHana Abdel
Co-Living Home / Yuan Architects

-
Architects: Yuan Architects
- Area: 210 m²
- Year: 2021
-
Professionals: ChangHao Engineering Consultants Inc.
https://www.archdaily.com/998140/co-living-home-yuan-architectsHana Abdel
Under the Same Sun Installation / Stephanie Deumer

-
Artists: Stephanie Deumer
- Year: 2022
-
Professionals: Resonant Matter
https://www.archdaily.com/977782/under-the-same-sun-installation-stephanie-deumerHana Abdel
Toyohashi Orthodontic Office / TSC Architects
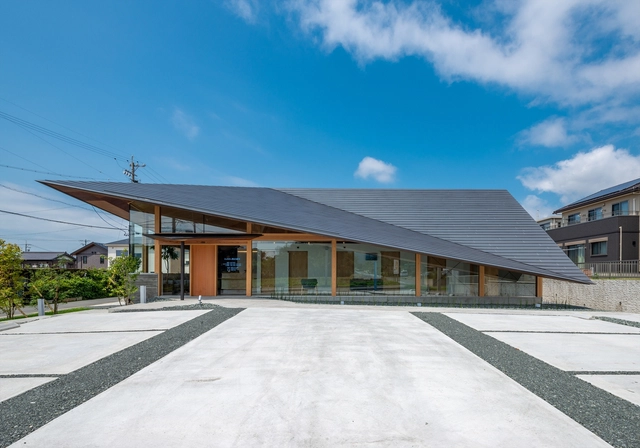
-
Architects: TSC Architects
- Area: 174 m²
- Year: 2020
-
Manufacturers: KMEW, Tajima
https://www.archdaily.com/998158/toyohashi-orthodontic-office-tsc-architectsHana Abdel
Chapultepec Environmental Culture Center / ERREqERRE Arquitectura y Urbanismo
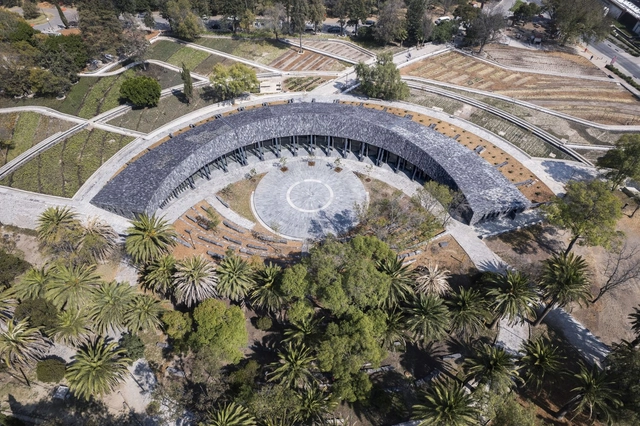
-
Architects: ERRE q ERRE arquitectura y urbanismo, Taller ID
- Area: 2000 m²
- Year: 2023
https://www.archdaily.com/998142/chapultepec-environmental-culture-center-erreqerre-arquitectura-y-urbanismoValeria Silva
East End House / Andrew Franz Architect
https://www.archdaily.com/998028/east-end-house-andrew-franz-architectElisabeth Kostina
SARDENYA 356 Apartments / Atienza Maure Arquitectos

-
Architects: Atienza Maure Arquitectos
- Area: 1275 m²
- Year: 2022
-
Manufacturers: Jaume Ramírez Studio, OWL Furniture & Objects
https://www.archdaily.com/997986/sardenya-356-apartments-atienza-maure-arquitectosAndreas Luco
House with Four Roofs / Denkkamer
https://www.archdaily.com/998155/house-with-four-roofs-denkkamerElisabeth Kostina
Lumit Art High School / Lukkaroinen Architects
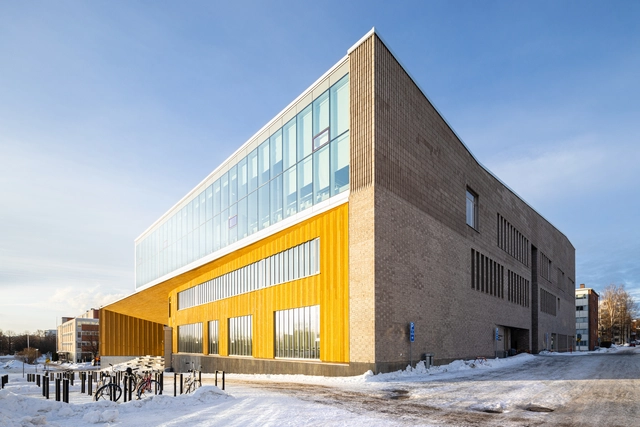
-
Architects: Lukkaroinen Architects
- Area: 9550 m²
- Year: 2022
-
Manufacturers: GRAPHISOFT, Aura ST-Team, Fenestra, HSL Group, Jeld-Wen, +16
-
Professionals: Esa Tuohimaa, Eemeli Tikkanen, Granlund Oy / Petri Korhonen (heating, plumbing and air conditioning design), Seppo Mäkelä (electricity and lighting design) Akukon Oy / Tapio Ilomäki (audiovisual design), Timo Risku (mechanical theatre systems design), VSU Maisema-arkkitehdit Oy / Outi Palosaari, NCC Finland OY
https://www.archdaily.com/998030/lumit-art-high-school-lukkairoinen-architectsElisabeth Kostina
Gray House / RS + Robert Skitek

-
Architects: RS+ Robert Skitek
- Year: 2021
https://www.archdaily.com/998086/gray-house-rs-plus-robert-skitekThuto Vilakazi
The Breathing House / AANGAN Architects

-
Architects: AANGAN Architects
- Area: 1014 m²
- Year: 2022
-
Manufacturers: Astral Pipes, Bison panel, Century, Classic Marble, Crompton, +15
-
Professionals: S&V Engineers, AANGAN Architects, Maanavi Homes, Tirupati Lights, Decor Story
https://www.archdaily.com/998156/the-breathing-house-aangan-architectsHana Abdel
Tom and Jerry Hostel / DL Atelier
https://www.archdaily.com/998075/tom-and-jerry-dl-atelierCollin Chen
Little Granite House / BRD Studio
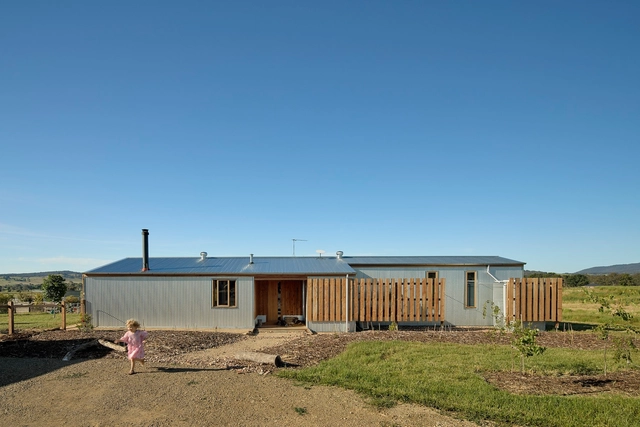
-
Architects: BRD Studio
- Area: 96 m²
- Year: 2022
-
Manufacturers: Binq Windows, CERES Fairwood, Dulux, Faucet Strommen, Westinghouse
-
Professionals: Kusch Group, BRD Studio
https://www.archdaily.com/998145/little-granite-house-brd-studioHana Abdel
Vidyakula International School / Sudaiva Studio
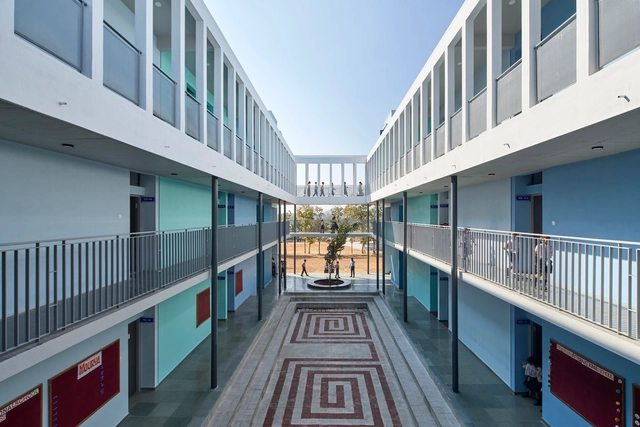
-
Architects: Sudaiva Studio
- Area: 34000 ft²
- Year: 2022
-
Manufacturers: AutoDesk, Chaos Group, Enscape, Adobe, Ashirvad, +10
-
Professionals: Design Academy
https://www.archdaily.com/998074/vidyakula-international-school-sudaiva-studioHana Abdel
Flamingo Holiday Apartments / Robert Silke & Partners

-
Architects: Robert Silke & Partners
- Area: 3532 m²
- Year: 2022
https://www.archdaily.com/998009/flamingo-holiday-apartments-robert-silke-and-partnersHana Abdel











































