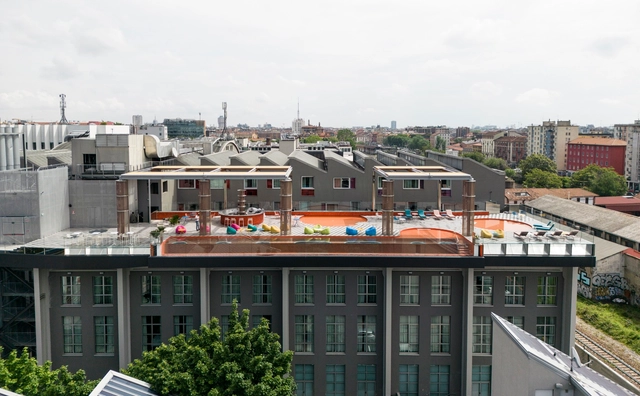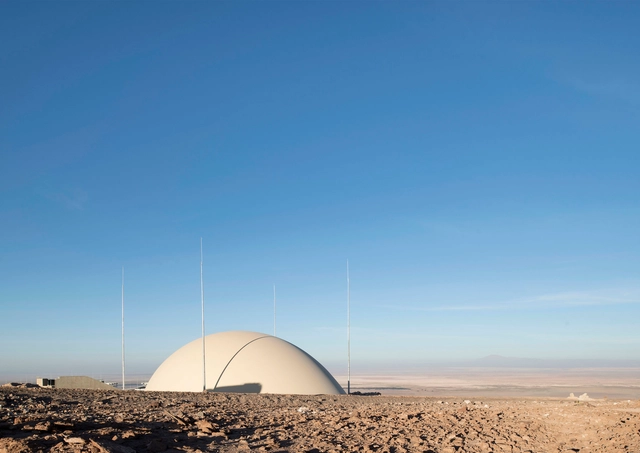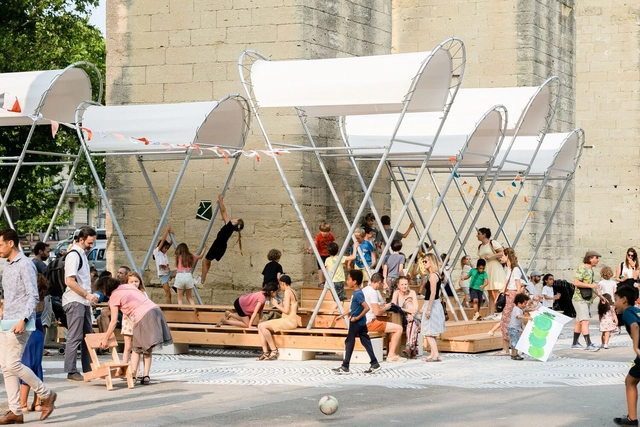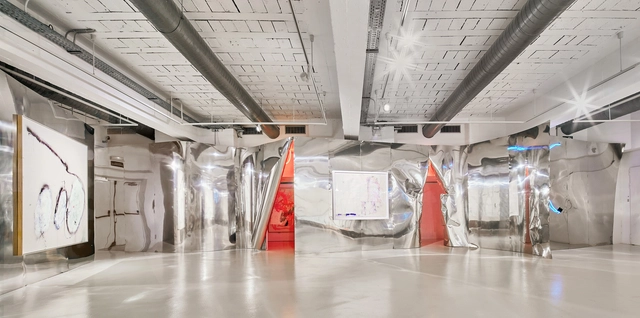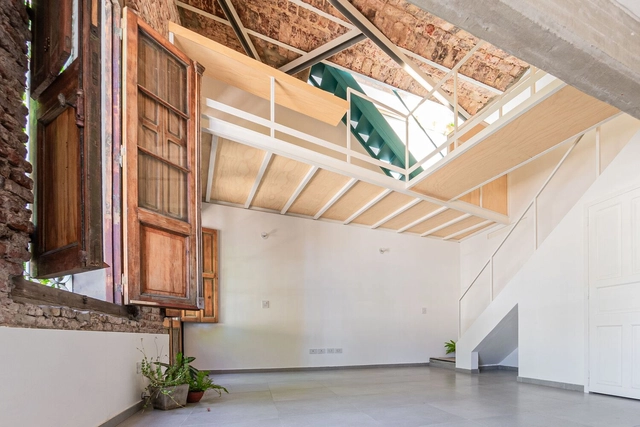-
ArchDaily
-
Built Projects
Built Projects
https://www.archdaily.com/1004214/vertigo-terrace-park-associatiPaula Pintos
https://www.archdaily.com/1004192/oberoi-villa-arkana-architectsHana Abdel
https://www.archdaily.com/985243/biot-municipal-building-extension-atelier-egrAndreas Luco
https://www.archdaily.com/1004210/high-line-moynihan-connector-skidmore-owings-and-merrill-plus-james-corner-field-operationsPaula Pintos
https://www.archdaily.com/1004034/todays-special-futakotamagawa-store-schemata-architects-plus-jo-nagasakaHana Abdel
https://www.archdaily.com/1004206/machum-house-pavilion-yong-ju-lee-architecturePilar Caballero
https://www.archdaily.com/1004188/blinker-house-super-assemblyHana Abdel
https://www.archdaily.com/1004122/v8-house-tnt-architectsHadir Al Koshta
https://www.archdaily.com/1003787/non-scale-cafe-tctcHana Abdel
https://www.archdaily.com/1004035/50-norman-restaurant-and-shop-schemata-architects-plus-jo-nagasakaHana Abdel
https://www.archdaily.com/1004169/cosmopoly-apartments-taillandier-architectes-associesAndreas Luco
https://www.archdaily.com/1004179/alma-sports-hall-benjamin-murua-acunaBenjamin Zapico
https://www.archdaily.com/1004141/the-arches-collectif-parentheseHadir Al Koshta
https://www.archdaily.com/985107/wembury-mews-home-and-studio-russell-jonesPaula Pintos
https://www.archdaily.com/1004176/installation-i-possessio-drift-jorge-vidal-studioBenjamin Zapico
https://www.archdaily.com/1004086/rubrum-office-office-istanbul-architectsHana Abdel
https://www.archdaily.com/1004144/zala-springs-golf-resort-wellness-pavilion-archikon-architectsHadir Al Koshta
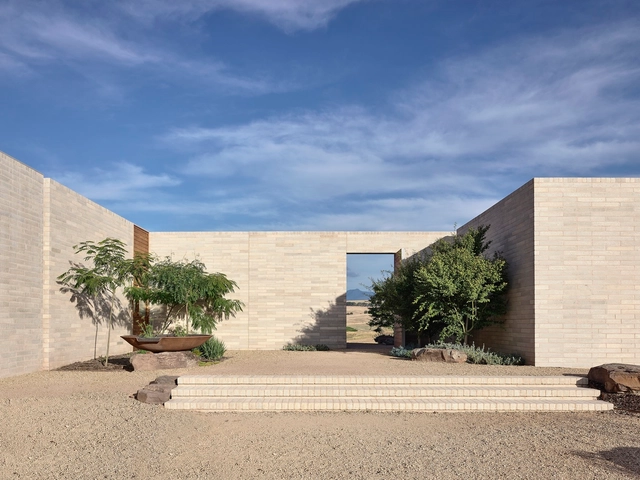 © Derek Swalwell
© Derek Swalwell



 + 15
+ 15
-
- Area:
300 m²
-
Year:
2022
-
Manufacturers: Big Ass Fans, Academy Tiles, Ambiance Lumiere, Blackbutt, Design Nation, +16Didier, Gardens at Night, Grazia and Co, Hospitality Furniture Concepts, IE Francis, Lindsey Wherrett, Lumil, Mark Douglass, Perini Tiles, Phoenix Tapware, Studio Pip, Thonet, Tiento Tiles, Timbercrete, Wignells, Zaneti-16 -
https://www.archdaily.com/1004091/delatite-cellar-door-lucy-clemenger-architectsHana Abdel
https://www.archdaily.com/1004140/warehouse-villa-in-isumi-arii-irie-architectsHana Abdel
https://www.archdaily.com/1004008/moorhouse-street-james-harbard-architectsHana Abdel
https://www.archdaily.com/1004041/house-m-ayami-takada-architectsHana Abdel
https://www.archdaily.com/1004137/pasco-house-renovation-valeria-mecchia-plus-nicolas-gonzalezPilar Caballero
 © Filipe Redondo
© Filipe Redondo



 + 20
+ 20
-
- Area:
2799 ft²
-
Year:
2022
-
Manufacturers: AutoDesk, Braston, Dalle Piagge, Deca, Hidráulicos Gerdau, +7Lepri Cerâmicas, Portobello Shop, Sander Inox, Santa Luzia, Suvinil, Tramontina, Trimble Navigation-7
https://www.archdaily.com/1003114/caropa-house-arkitito-arquiteturaPilar Caballero
https://www.archdaily.com/1004085/verwaltungsgebaude-brugg-kabelwerke-office-building-tschudin-urech-bolt-architektenHadir Al Koshta
Did you know?
You'll now receive updates based on what you follow! Personalize your stream and start following your favorite authors, offices and users.
