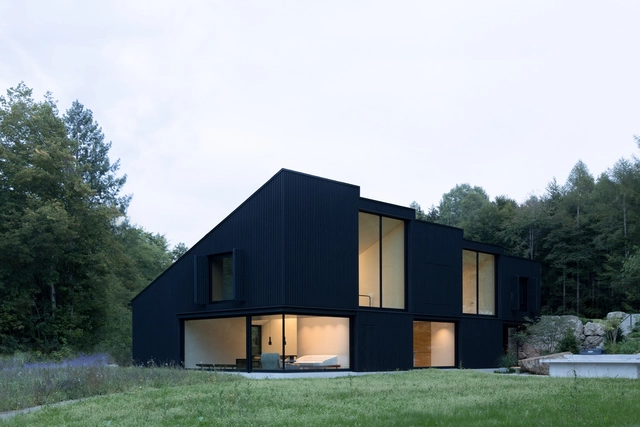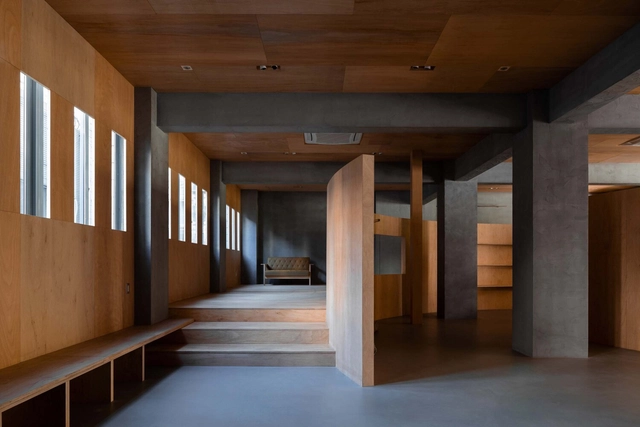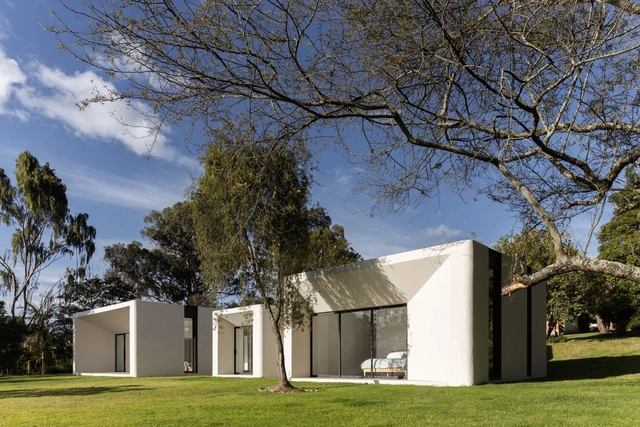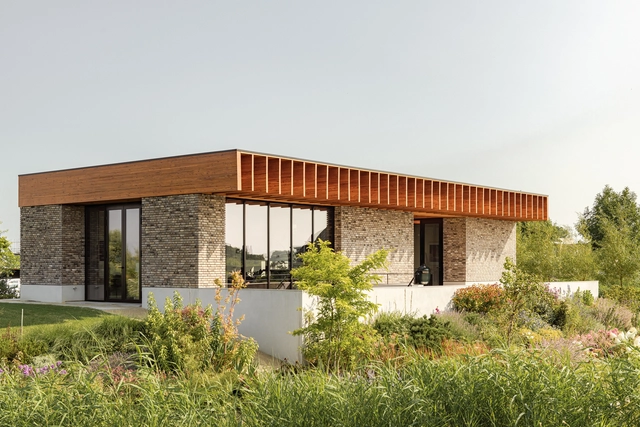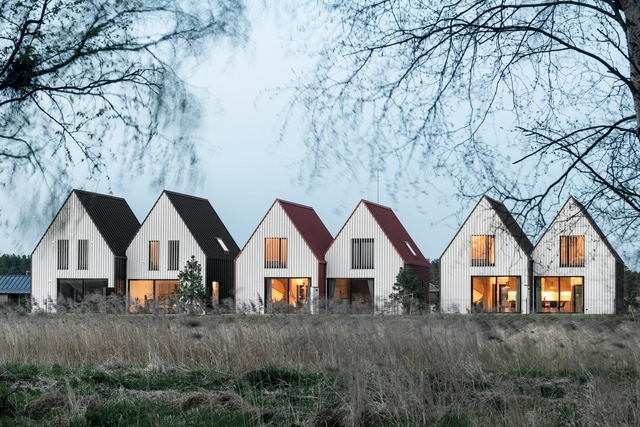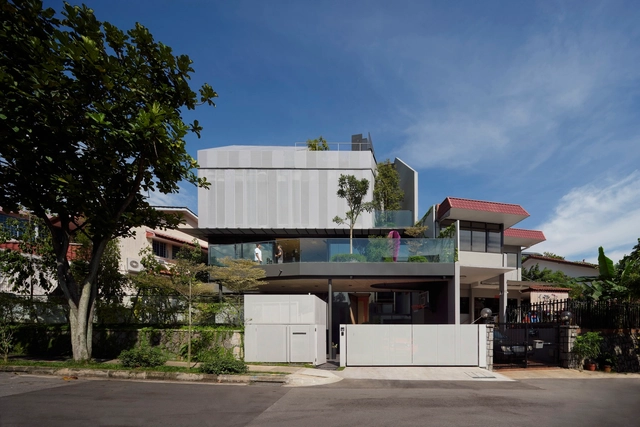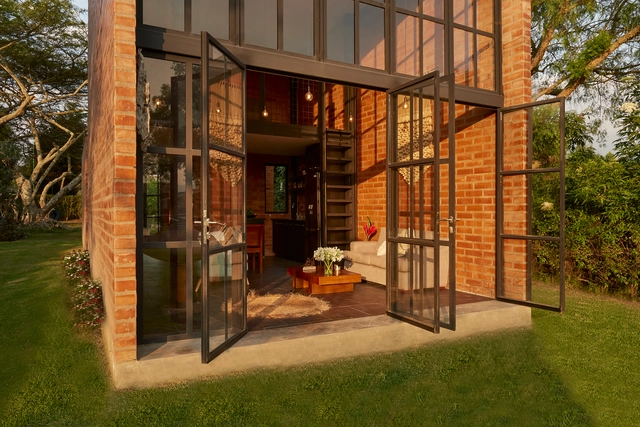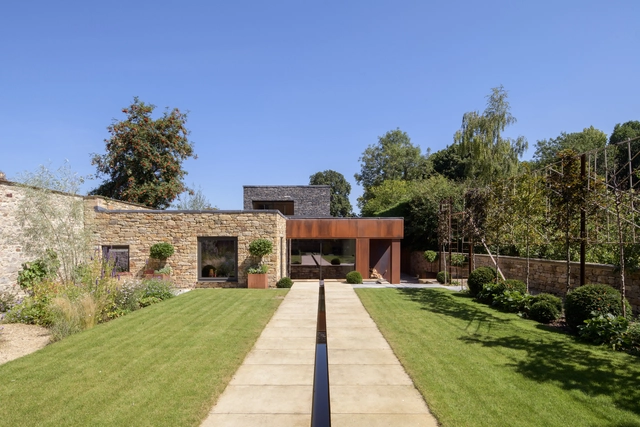-
ArchDaily
-
Built Projects
Built Projects
https://www.archdaily.com/998536/wooden-house-by-the-lake-appels-architektenPaula Pintos
https://www.archdaily.com/998475/vila-oxala-i-house-paloma-siqueira-arquitetaAndreas Luco
https://www.archdaily.com/998422/62-beiting-lane-store-mou-architecture-studioCollin Chen
https://www.archdaily.com/998504/vysoke-myto-park-buoyElisabeth Kostina
https://www.archdaily.com/998491/villa-tanatakah-asimapraHana Abdel
https://www.archdaily.com/998515/cherry-homestay-an-nam-architectureElisabeth Kostina
https://www.archdaily.com/998494/crone-office-680-george-street-crone-architectsThuto Vilakazi
https://www.archdaily.com/998514/magnolia-house-nicolas-and-nicolas-plus-caa-pora-arquitecturaValeria Silva
https://www.archdaily.com/978460/the-orangery-renovation-mccloy-plus-muchemwaBianca Valentina Roșescu
https://www.archdaily.com/998449/pog-house-node-architectesAndreas Luco
https://www.archdaily.com/998480/terphouse-rotterdam-studio-aaanValeria Silva
https://www.archdaily.com/998456/home-memories-installation-balbek-bureauPaula Pintos
https://www.archdaily.com/998089/seaside-garden-house-in-palanga-laurynas-zakevicius-architectsThuto Vilakazi
https://www.archdaily.com/998488/askwatch-nakano-store-kenta-nagai-studioHana Abdel
https://www.archdaily.com/998339/snd-concept-store-various-associatesCollin Chen
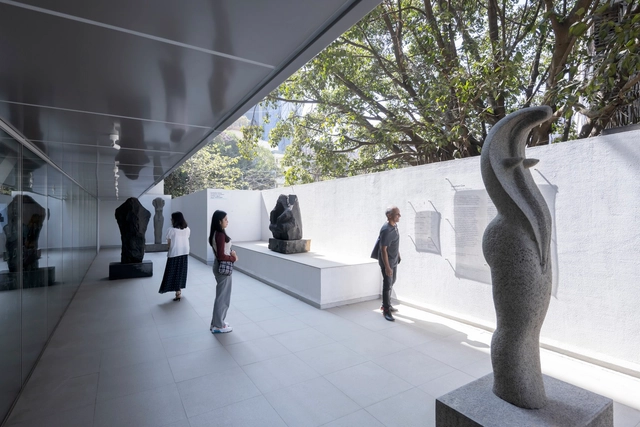 © Iwan Baan
© Iwan Baan



 + 24
+ 24
-
- Area:
4089 m²
-
Year:
2023
-
Manufacturers: 3M, dormakaba, ACO Drainage, Saint-Gobain, Alufit, +21Bottomline, Featherlite, Foley Designs, Gandhi Automations, Godrej, Grundfos, HARMAN, Haws Co., Hikvision, Hydro Fabs, Jindal Steels, Kirloskar, Kohled, Kone, Panasonic, Socomec, Somany Ceramics, Tata Elxsi, Thermodrain, Voltas, Xtreme-21 -
https://www.archdaily.com/998501/the-museum-of-art-and-photography-bangalore-mathew-and-ghosh-architectsHana Abdel
https://www.archdaily.com/998426/house-of-mdm-sc-jl-architects-plus-lst-architects-plus-spatial-anatomyHana Abdel
https://www.archdaily.com/998451/napoles-house-pjcarchitecturePilar Caballero
https://www.archdaily.com/998444/penn-state-behrend-federal-house-renovation-and-addition-gbbnAndreas Luco
https://www.archdaily.com/998371/house-behind-a-wall-la-miratecaValeria Silva
https://www.archdaily.com/998436/beeah-headquarters-interiors-antonio-citterio-patricia-vielPaula Pintos
https://www.archdaily.com/998134/hushh-house-elliott-architectsValeria Silva
https://www.archdaily.com/997982/townhouse-furkastrasse-35-in-basel-piotr-brzoza-architekten-plus-daniel-kissAndreas Luco
https://www.archdaily.com/998066/urbrew-craft-beer-mashing-workshop-name-labCollin Chen
Did you know?
You'll now receive updates based on what you follow! Personalize your stream and start following your favorite authors, offices and users.
