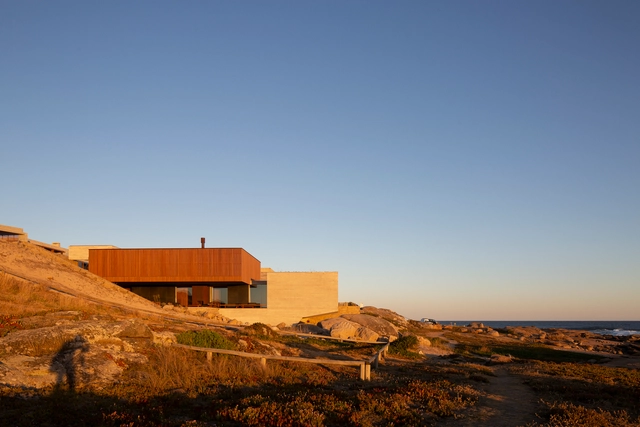
Built Projects
Stone House / Grimaldi - Nacht arquitectos
https://www.archdaily.com/998767/stone-house-grimaldi-nacht-arquitectosBenjamin Zapico
Chapel in Sierra La Villa / Sancho Madridejos
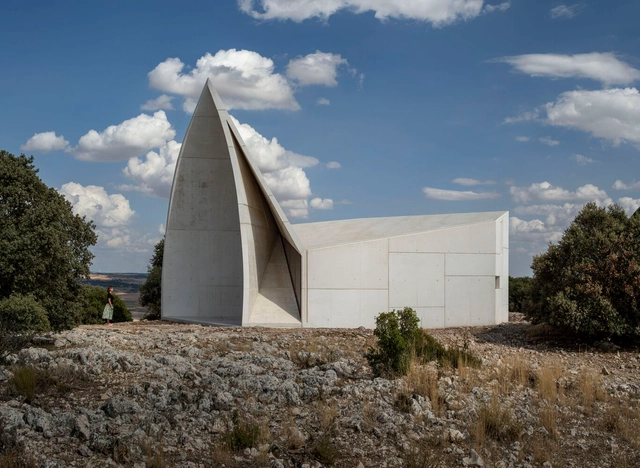
-
Architects: Sancho Madridejos
- Area: 893 ft²
- Year: 2021
-
Manufacturers: ULMA Architectural Solutions, TECMOLDE
https://www.archdaily.com/977892/chapel-in-sierra-la-villa-sancho-madridejosPilar Caballero
MADE LIM Café / NONE SPACE
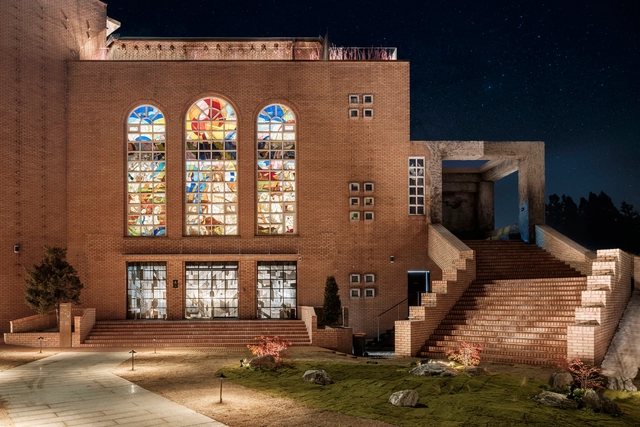
-
Architects: NONE SPACE
- Area: 1570 m²
- Year: 2022
-
Professionals: NONE SPACE
https://www.archdaily.com/998742/made-lim-cafe-none-spaceHana Abdel
Sakurai Clinic / CLOUD ARCHITECTS

-
Architects: CLOUD ARCHITECTS
- Area: 214 m²
- Year: 2022
-
Manufacturers: Aica Kogyo Compamy Limited, KMEW, LIXIL , Sangetsu, Toto
-
Professionals: Route Structure Design Office
https://www.archdaily.com/998746/sakurai-clinic-cloud-architectsPilar Caballero
Dark and Light Restaurant / Plainoddity
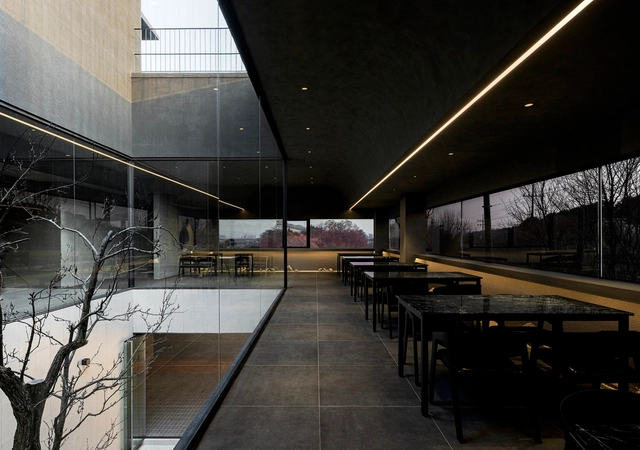
-
Architects: Plainoddity
- Area: 353 m²
- Year: 2023
-
Manufacturers: EU Toppos, SGB Korea, Seongan, TERRACO
-
Professionals: DUGURU, POINT LANDSCAPE
https://www.archdaily.com/998741/dark-and-light-restaurant-plainoddityHana Abdel
Arroyo Oak House / ANX / Aaron Neubert Architects
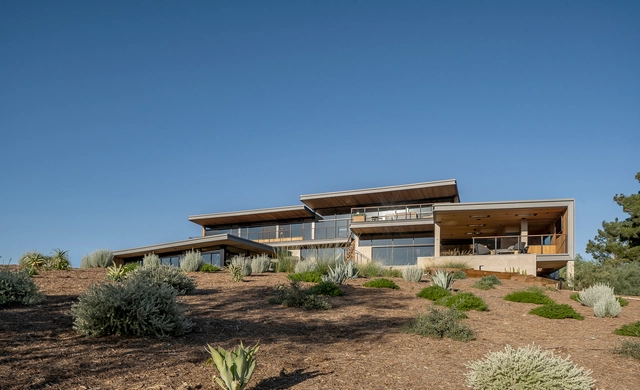
-
Architects: ANX / Aaron Neubert Architects
- Area: 5000 ft²
- Year: 2022
-
Manufacturers: Eco Outdoor, Fleetwood, Mitsubishi, VMZINC, paneltek
-
Professionals: Craig Phillips Engineering, CRC Enterprises, Hariton Engineering, Solargy, Inc., Atomic Irrigation, +1
https://www.archdaily.com/998153/arroyo-oak-house-anx-aaron-neubert-architectsElisabeth Kostina
Canuanã Refectory / Terra e Tuma Arquitetos Associados + Rosenbaum

-
Architects: Rosenbaum, Terra e Tuma Arquitetos Associados
- Area: 2376 m²
- Year: 2020
https://www.archdaily.com/998663/canuana-refectory-terra-e-tuma-arquitetos-associados-plus-rosenbaumSusanna Moreira
Light Rail Tunnel Karlsruhe / allmannwappner

-
Architects: allmannwappner
- Year: 2021
-
Professionals: Obermeyer Planen + Beraten GmbH
https://www.archdaily.com/998728/light-rail-tunnel-karlsruhe-allmannwappnerAndreas Luco
LV 2 Factories in France / DE-SO
https://www.archdaily.com/998648/lv-2-factories-in-france-de-soPilar Caballero
Sanitary Complex Faculty of Architecture, Design and Art of the National University of Asunción / Alberto Martinez + Guido Villalba + Yago García + tda

-
Architects: Alberto Martinez, Guido Villalba, Yago García , tda
- Area: 250 m²
- Year: 2019
https://www.archdaily.com/978065/sanitary-complex-faculty-of-architecture-design-and-art-of-the-national-university-of-asuncion-alberto-martinez-plus-guido-villalba-plus-yago-garcia-plus-tdaPilar Caballero
Garden Studio / ByOthers
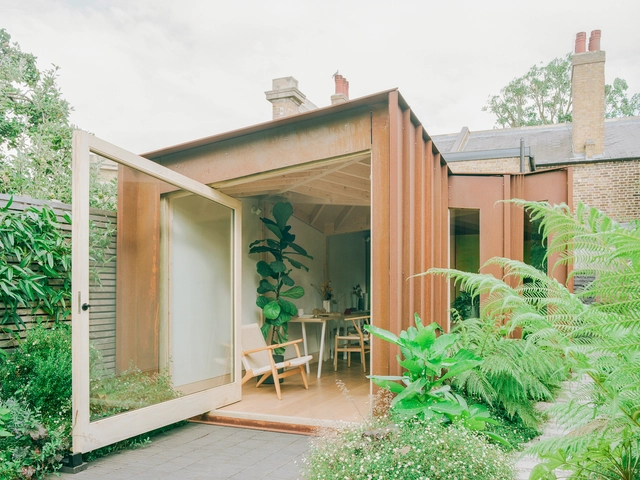
-
Architects: ByOthers
- Area: 20 m²
- Year: 2022
-
Manufacturers: Clayworks, Thermafleece Insulation, UK Helix
-
Professionals: London Structures Lab
https://www.archdaily.com/998710/garden-studio-byothersPaula Pintos
Pinjarra Hills House / Sullivan Skinner
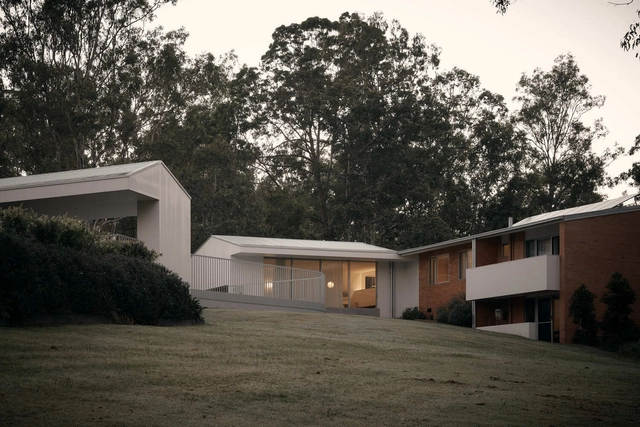
-
Architects: Sullivan Skinner
- Area: 330 m²
- Year: 2021
-
Manufacturers: Fritz Hansen, James Hardie Australia, Louis Poulsen, Fisher & Paykel, Artedomus, +7
-
Professionals: TM Residential Projects, Northern Consulting Engineers, H Design
https://www.archdaily.com/989404/pinjarra-hills-house-sullivan-skinnerBianca Valentina Roșescu
Ubras Concept Store / Sò Studio
https://www.archdaily.com/998619/ubras-concept-store-so-studioCollin Chen
Lenka House / Khosla Associates
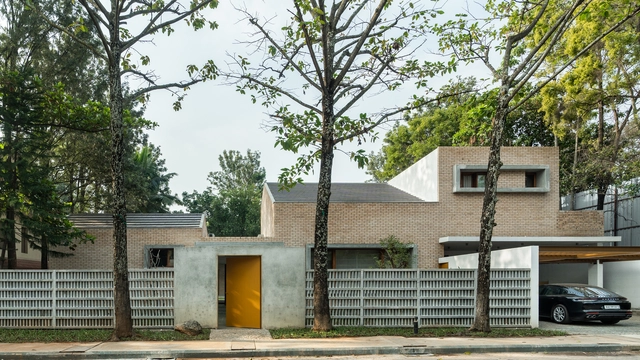
-
Architects: Khosla Associates
- Area: 756 m²
- Year: 2023
https://www.archdaily.com/998638/lenka-house-khosla-associatesAndreas Luco
In A Little Time Cafe / PLS Architects + Atelier MODS
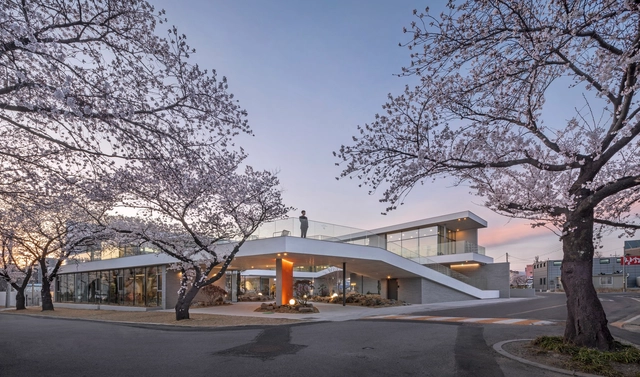
-
Architects: Atelier MODS, PLS Architects
- Area: 606 m²
- Year: 2021
https://www.archdaily.com/998679/in-a-little-time-cafe-pls-architects-plus-atelier-modsHana Abdel
Naranjo House / Taller Michoacán + Bruno Lomelín Gomez
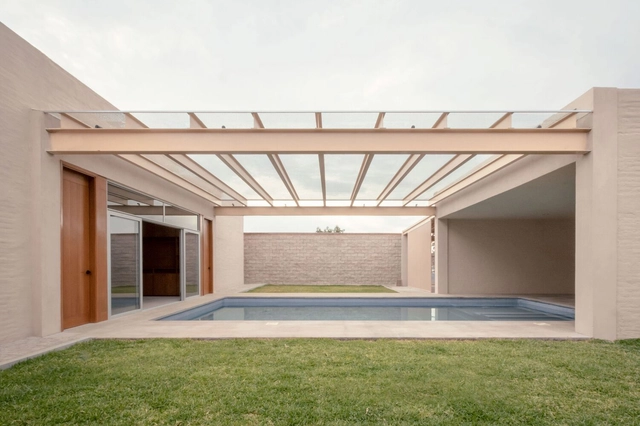
-
Architects: Taller Michoacán
- Area: 324 m²
- Year: 2022
https://www.archdaily.com/998533/naranjo-house-taller-michoacanBenjamin Zapico
LR2 House / Montalba Architects
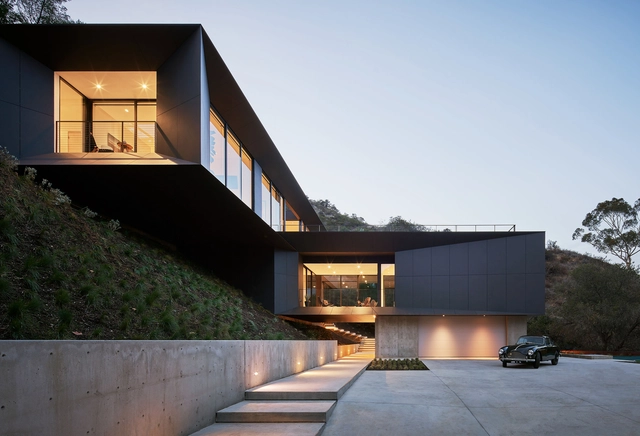
-
Architects: Montalba Architects
- Area: 4200 m²
- Year: 2018
-
Manufacturers: AutoDesk, Hansgrohe, Swisspearl, Duravit, Adobe, +11
-
Professionals: Sean O'Connor Lighting, Digital Bel-Air, EPT Design, John Labib & Associates, Obando and Associates, +4
https://www.archdaily.com/938342/lr2-house-montalba-architectsAndreas Luco
Arches Apartment / Ana Sawaia Arquitetura + Estúdio Paulo Alves
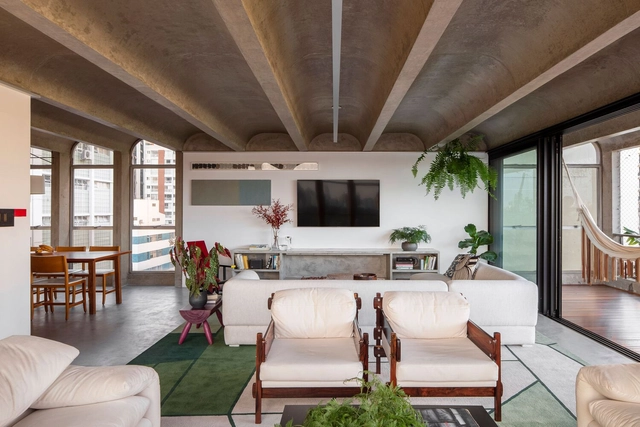
-
Architects: Ana Sawaia Arquitetura, Estúdio Paulo Alves
- Area: 280 m²
- Year: 2022
-
Manufacturers: Ana Sawaia, Arqui Forma, Casa Dine, Decoralle Tapetes, Estudio Avelós, +9
https://www.archdaily.com/998683/arches-apartment-ana-sawaia-arquitetura-plus-estudio-paulo-alvesSusanna Moreira
Compagnons du Devoir Apprentices Training Center / Atelier Téqui Architects
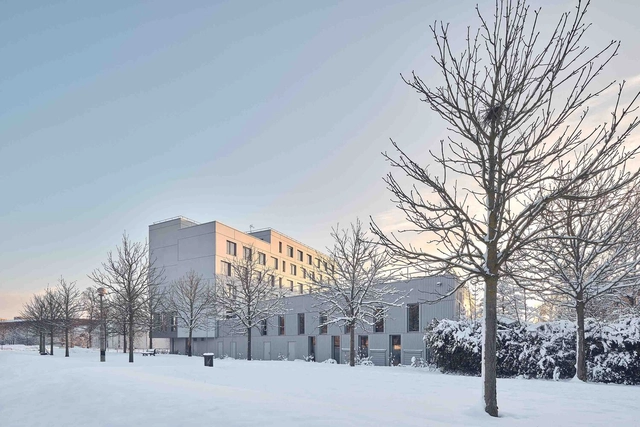
-
Architects: Atelier Tequi Architects
- Area: 3600 m²
- Year: 2016
-
Professionals: FACEA
https://www.archdaily.com/998579/compagnons-du-devoir-apprentices-training-center-atelier-tequi-architectsThuto Vilakazi
Caldeira House / Filipe Pina
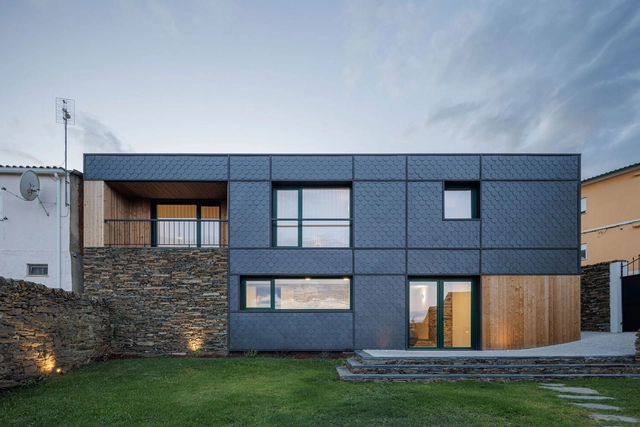
-
Architects: Filipe Pina
- Area: 753 ft²
- Year: 2021
-
Manufacturers: Efapel, Ofa, Recer, Solzaima
https://www.archdaily.com/998580/caldeira-house-filipe-pinaPilar Caballero
jtB House / BLAF Architecten

-
Architects: BLAF Architecten
- Year: 2022
-
Professionals: Heron Engineers, Legoclean, Enerpro, Buls Claes
https://www.archdaily.com/998647/jtb-house-blaf-architectenPaula Pintos






























































































































