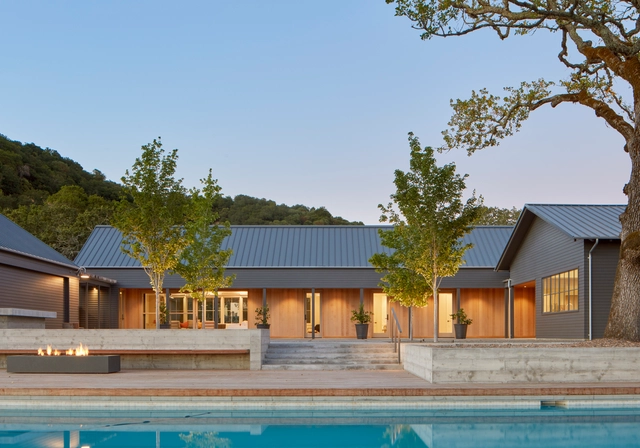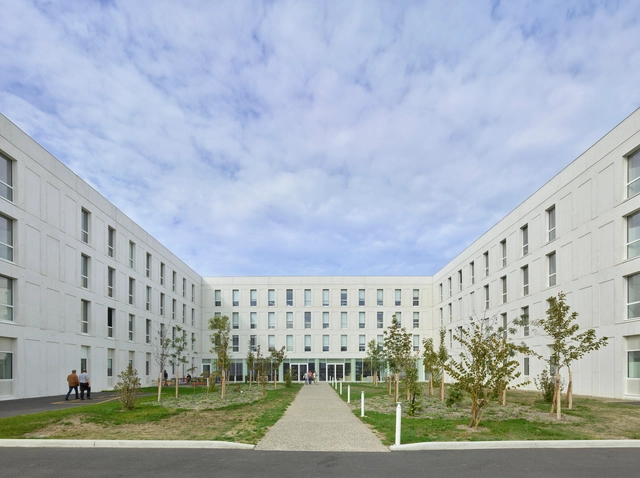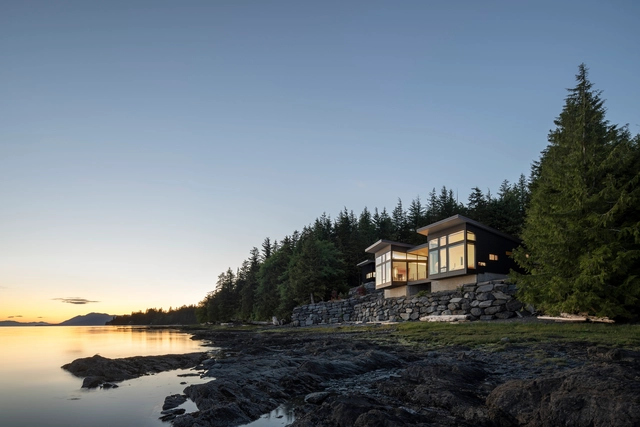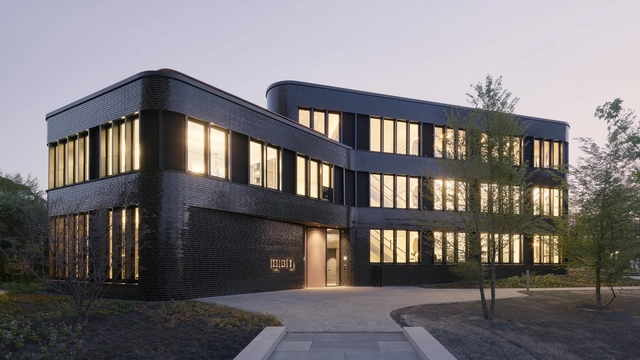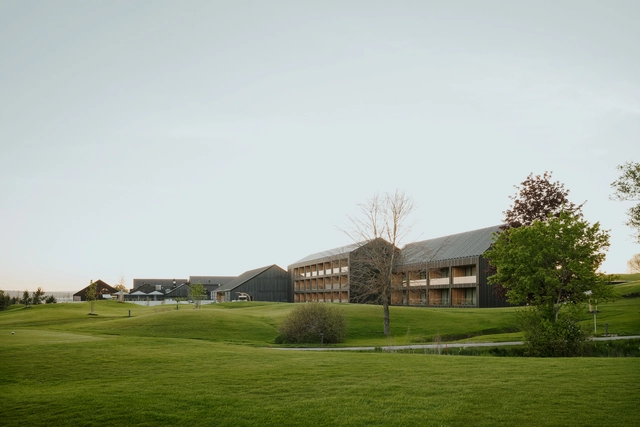-
ArchDaily
-
Built Projects
Built Projects
https://www.archdaily.com/978698/casa-las-olas-young-projectsPaula Pintos
https://www.archdaily.com/998734/the-chicken-coop-arnau-estudi-darquitecturaValeria Silva
https://www.archdaily.com/998820/house-doorn-lutchschip-architectuurPaula Pintos
https://www.archdaily.com/998713/revitalization-congress-center-hamburg-hupe-flatau-partnerAndreas Luco
https://www.archdaily.com/998829/parlow-house-annabau-architektur-and-landschaft-gmbhThuto Vilakazi
https://www.archdaily.com/998824/jacques-chaban-delmas-sports-hall-bpa-architectureThuto Vilakazi
https://www.archdaily.com/998821/house-campbell-michael-lumby-architectureThuto Vilakazi
https://www.archdaily.com/997855/the-vigorous-thick-wall-xframeCollin Chen
https://www.archdaily.com/998810/screen-house-kamat-and-rozario-architectureHana Abdel
https://www.archdaily.com/998696/ph-japon-cdc-arqAndreas Luco
https://www.archdaily.com/998600/glen-ellen-residence-nick-noyes-architectureValeria Silva
https://www.archdaily.com/998779/talavera-lofts-nelsen-partnersAndreas Luco
https://www.archdaily.com/998601/srebarna-18-apartments-starhValeria Silva
https://www.archdaily.com/998681/villa-m-delugan-meissl-associated-architectsPaula Pintos
https://www.archdaily.com/998643/ag-campus-evr-architectenThuto Vilakazi
https://www.archdaily.com/998508/dubarry-offices-taillandier-architectes-associesElisabeth Kostina
https://www.archdaily.com/978804/canton-house-wau-designCollin Chen
https://www.archdaily.com/998745/t-house-haHana Abdel
https://www.archdaily.com/997953/tongass-ledge-pbw-architectsThuto Vilakazi
https://www.archdaily.com/943458/guculska-apartment-replus-design-bureauPilar Caballero
https://www.archdaily.com/998793/cientifica-del-sur-university-campus-plan-aBenjamin Zapico
https://www.archdaily.com/998729/hbi-headquarters-kbnk-architektenAndreas Luco
https://www.archdaily.com/998731/der-oschberghof-hotel-allmannwappnerAndreas Luco
https://www.archdaily.com/998787/tropical-house-jaque-studioBenjamin Zapico
Did you know?
You'll now receive updates based on what you follow! Personalize your stream and start following your favorite authors, offices and users.









