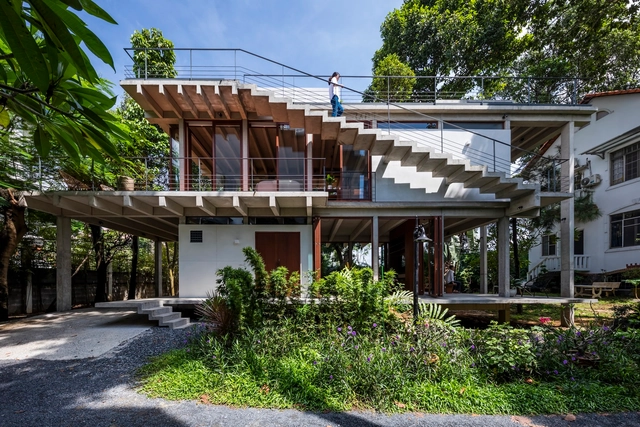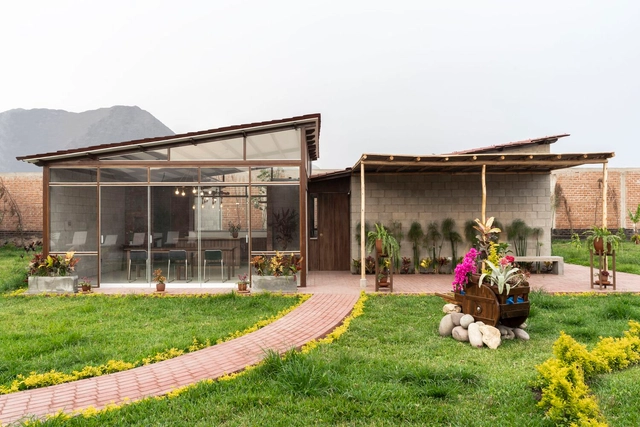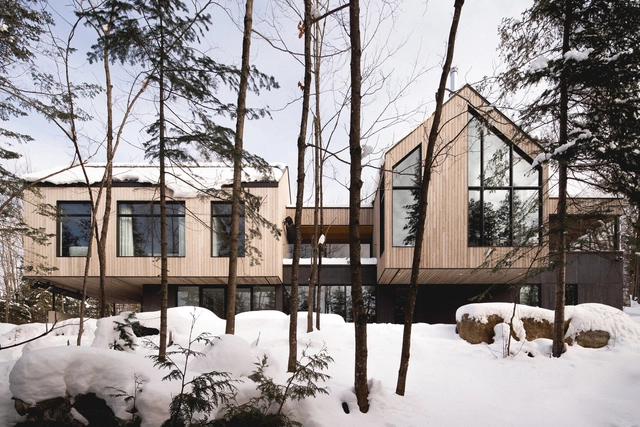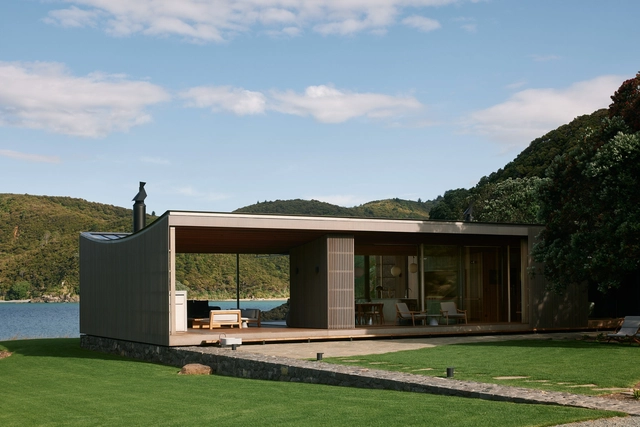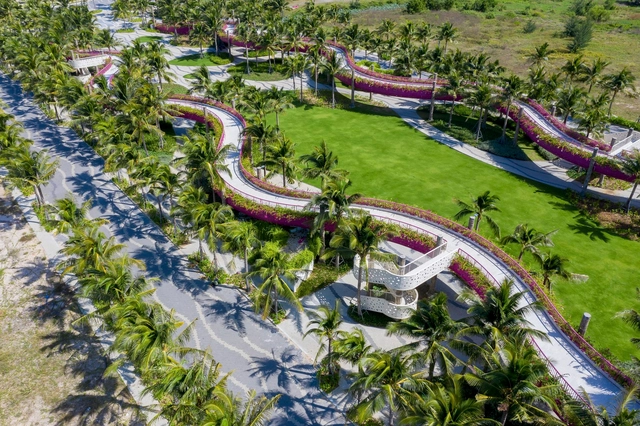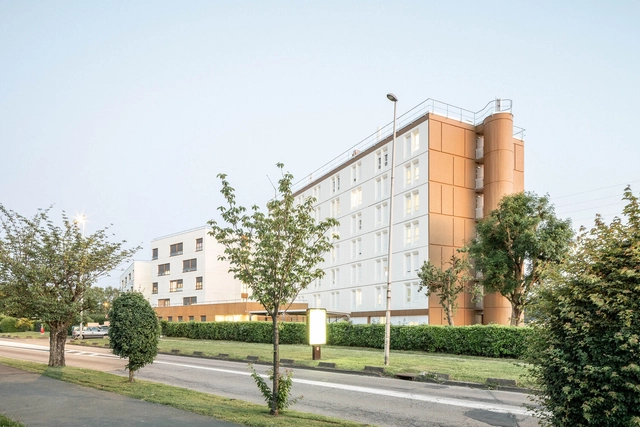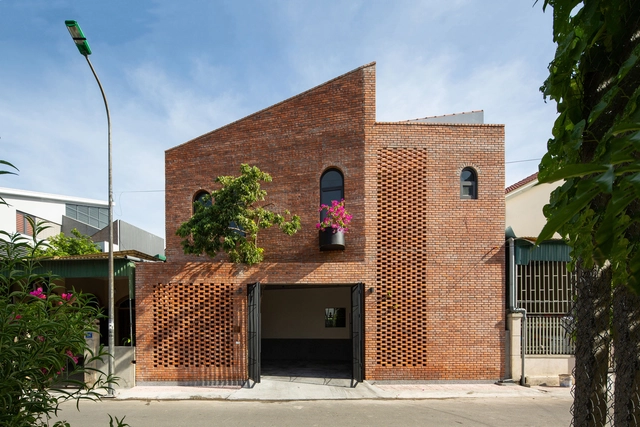ArchDaily
Built Projects
Built Projects
April 04, 2023
https://www.archdaily.com/998948/les-porxade-house-endalt-arquitectes Benjamin Zapico
April 04, 2023
https://www.archdaily.com/998889/floating-house-in-thu-duc-sanuki-daisuke-architects Hana Abdel
April 04, 2023
https://www.archdaily.com/978241/casa-suhe-acosta-echegaray-arquitectura Andreas Luco
April 04, 2023
https://www.archdaily.com/998916/la-tierce-house-atelier-boom-town Paula Pintos
April 04, 2023
https://www.archdaily.com/998830/cci-offices-taller-mrd-plus-oioioi Pilar Caballero
April 04, 2023
https://www.archdaily.com/998894/omata-beach-house-herbst-architects Hana Abdel
April 04, 2023
https://www.archdaily.com/998922/the-grand-mulberry-morris-adjmi-architects Andreas Luco
April 04, 2023
https://www.archdaily.com/998842/magdy-el-khouly-street-rehab-ahmed-hossam-saafan Hana Abdel
April 03, 2023
https://www.archdaily.com/998891/thanh-long-baywalk-ta-landscape-architecture Hana Abdel
April 03, 2023
https://www.archdaily.com/998788/villa-la-carmela-dosarq-plus-buda-plus-bearq Andreas Luco
April 03, 2023
https://www.archdaily.com/998898/serene-house-felipe-caboclo-arquitetura Susanna Moreira
April 03, 2023
https://www.archdaily.com/998650/300-unit-social-residence-in-coignieres-atelier-tequi-architects Thuto Vilakazi
April 03, 2023
https://www.archdaily.com/998837/gracia-house-roman-izquierdo-bouldstridge Pilar Caballero
April 03, 2023
https://www.archdaily.com/998774/casal-saloio-ruralidade-museum-miguel-marcelino Andreas Luco
April 03, 2023
https://www.archdaily.com/998815/house-engberga-tham-and-videgard-arkitekter Paula Pintos
April 03, 2023
© Fabian Dejtiar
Mar del Plata is an obligatory reference to the Modern Movement in Argentina . Not only for being the scene of some architectural classics such as the House on the River , the Parador Ariston , or the Terrace Palace but also for the Cementerio Parque designed by Horacio Bucho Baliero and Carmen Córdova in the 1960s.
https://www.archdaily.com/998753/architectural-classics-cementerio-parque-in-mar-del-plata-horacio-baliero-plus-carmen-cordova Fabian Dejtiar
April 03, 2023
https://www.archdaily.com/998609/autobarn-bindloss-dawes Andreas Luco
April 03, 2023
https://www.archdaily.com/924325/powerhouse-brattorkaia-snohetta Paula Pintos
April 03, 2023
https://www.archdaily.com/970086/fuyu-salon-fathom Hana Abdel
April 03, 2023
https://www.archdaily.com/965599/the-tiamo-house-dom-architect-studio chlsey
April 03, 2023
https://www.archdaily.com/998718/paul-gerhardt-allee-apartments-allmannwappner Andreas Luco
April 03, 2023
https://www.archdaily.com/998804/gallery-shop-for-art-gallery-of-nsw-new-sydney-modern-building-akin-atelier Hana Abdel
April 02, 2023
https://www.archdaily.com/998838/ashui-pavilion-2023-mia-design-studio Hana Abdel
April 02, 2023
https://www.archdaily.com/998817/croft-3-community-dining-hall-fardaa Paula Pintos
Did you know? You'll now receive updates based on what you follow! Personalize your stream and start following your favorite authors, offices and users.



