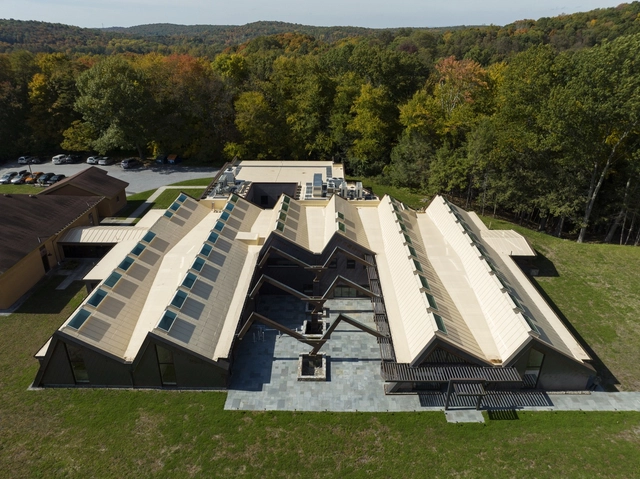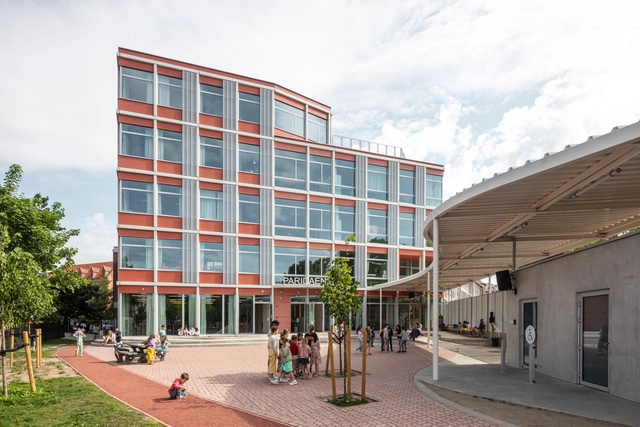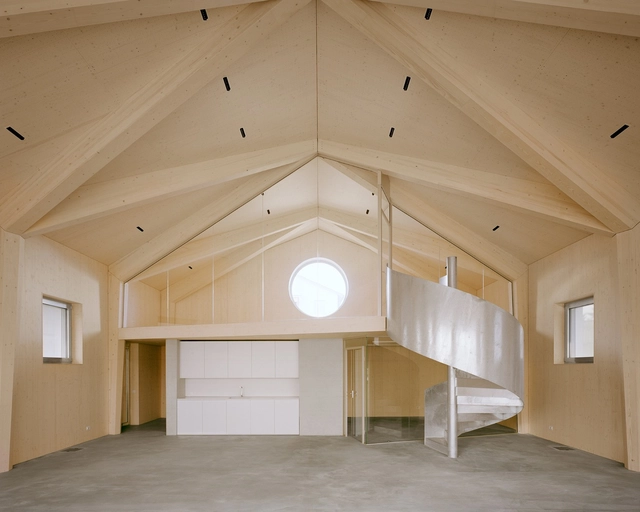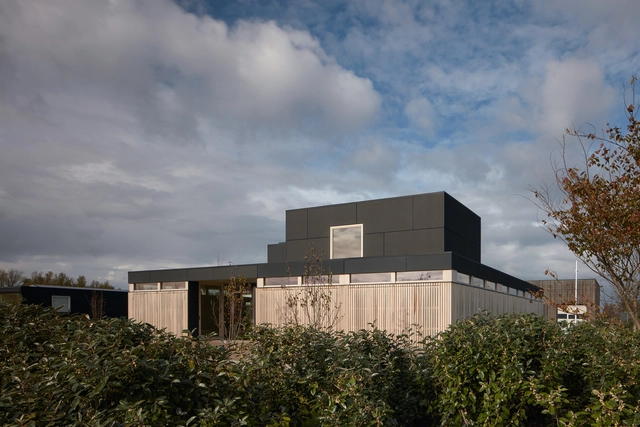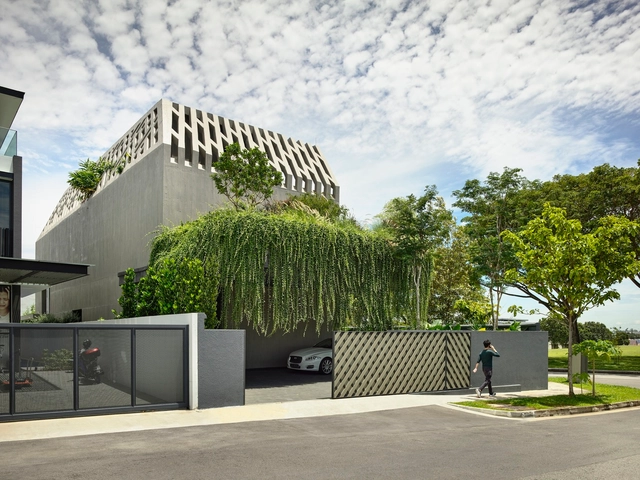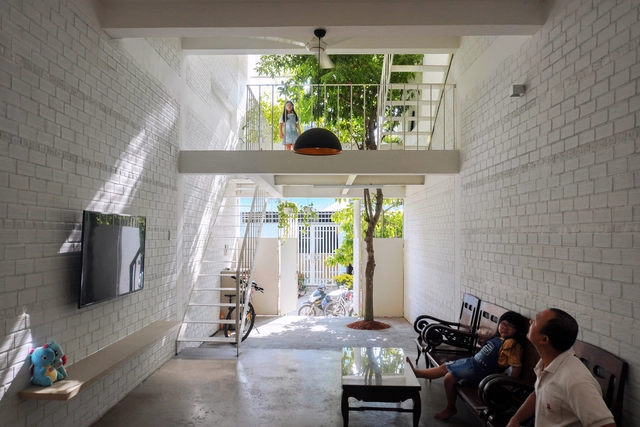-
ArchDaily
-
Built Projects
Built Projects
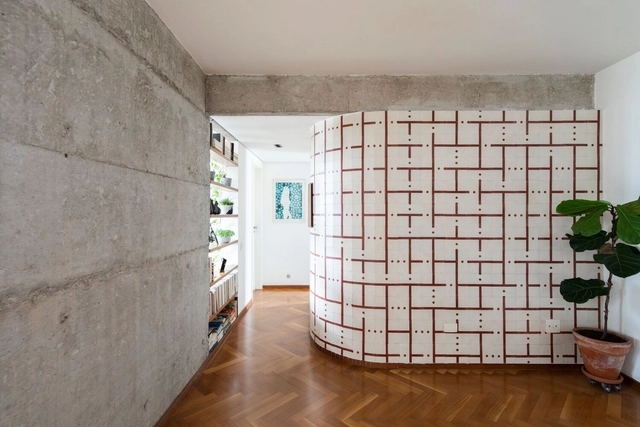 © Maira Acayaba
© Maira Acayaba



 + 10
+ 10
-
- Area:
110 m²
-
Year:
2021
-
Manufacturers: Estúdio Bola, Fabio flaks, Fernando Jaeger, Lumini, Mood , +6Ovo, Progetto, REKA, Sardep, Uma, kian-6
https://www.archdaily.com/999010/rmg-apartment-andre-beckerValeria Silva
 © Gael del Rio, Luca Bani
© Gael del Rio, Luca Bani



 + 17
+ 17
-
- Area:
43777 ft²
-
Year:
2021
-
Manufacturers: Flexbrick, Andreu Barberá, Armstrong, CDC-HIACRE, DANOSA, +15Dinor, Hormiconsa, Isoplac, Lafac, Orona Pecres, Pesudo Grupo, Roca, Simex, Soleco, Steel Innovation, THU Ceiling Solutions, Tecalum Sistemas, Tollens, URSA, VIDRESIF-15
https://www.archdaily.com/999072/multipurpose-hospital-building-in-the-parc-sanitari-pere-virgili-pmmtPilar Caballero
https://www.archdaily.com/999062/cary-institute-of-ecosystem-studies-becker-plus-beckerPaula Pintos
https://www.archdaily.com/999060/canada-house-escobedo-solizBenjamin Zapico
https://www.archdaily.com/999004/extension-paridaens-school-campus-leuven-lava-architectenPilar Caballero
https://www.archdaily.com/999067/duchesse-house-notan-officePilar Caballero
https://www.archdaily.com/978546/conversion-of-former-fire-station-building-dario-wohler-architectsLuciana Pejić
https://www.archdaily.com/999036/shohel-residence-archfield-bangladeshHana Abdel
https://www.archdaily.com/999001/parconido-bakery-cafe-sukchulmokValeria Silva
https://www.archdaily.com/999027/nursery-school-under-elevated-railway-in-machiya-takahiro-akiyama-architects-plus-atelier-hmcHana Abdel
https://www.archdaily.com/999041/flinders-house-foomann-architectsHana Abdel
https://www.archdaily.com/999029/m1-house-frpo-rodriguez-and-oriolBenjamin Zapico
https://www.archdaily.com/998930/jr-house-gilda-meirelles-arquiteturaPilar Caballero
https://www.archdaily.com/998976/fortin-house-studio-odile-decqAndreas Luco
https://www.archdaily.com/999028/top-of-alpbachtal-viewing-tower-snohettaClara Ott
https://www.archdaily.com/998913/ziin-beijing-store-atelier-tao-plus-cCollin Chen
https://www.archdaily.com/998977/community-center-pilares-valentin-gomez-farias-a-911Benjamin Zapico
https://www.archdaily.com/998841/que-son-house-botelier-plus-kanHana Abdel
https://www.archdaily.com/998974/warm-nest-healthcare-center-ark-shelter-plus-archektaAndreas Luco
https://www.archdaily.com/998906/concrete-yin-yang-house-hyla-architectsThuto Vilakazi
https://www.archdaily.com/998969/empty-box-house-taa-designThuto Vilakazi
https://www.archdaily.com/998972/les-pointes-residence-ghoche-architectePaula Pintos
https://www.archdaily.com/998805/house-at-el-alfalfar-fallone-studioValeria Silva
 © Leonardo Finotti
© Leonardo Finotti



 + 31
+ 31
-
- Area:
800 m²
-
Year:
2021
-
Manufacturers: Aplicadora Ypê, Art des caves, Carlos Motta, Deca, Dpot, +11Estúdio Bola, Jader Almeida, José Bechara, Lumini, Ovo, Pimentel, REKA, Rodrigo Ohtake, Sérgio Rodrigues, Tramontina, Tulio Pinto-11
https://www.archdaily.com/998956/plr-house-andre-beckerAndreas Luco
Did you know?
You'll now receive updates based on what you follow! Personalize your stream and start following your favorite authors, offices and users.



