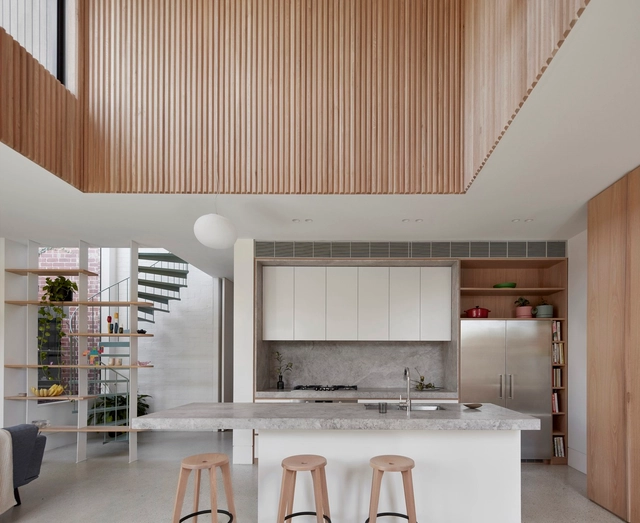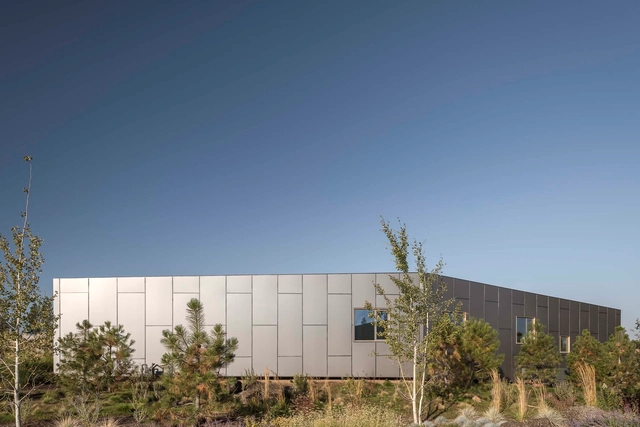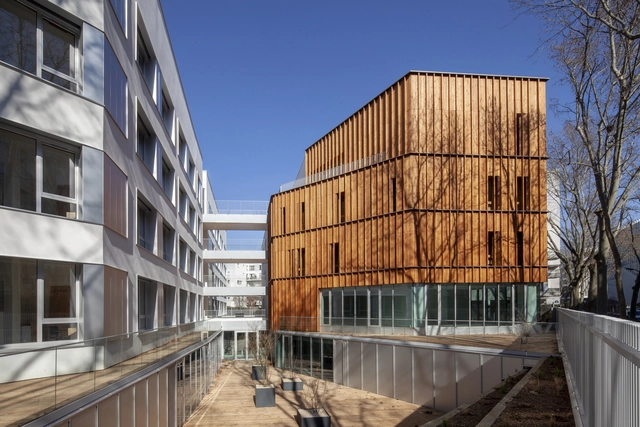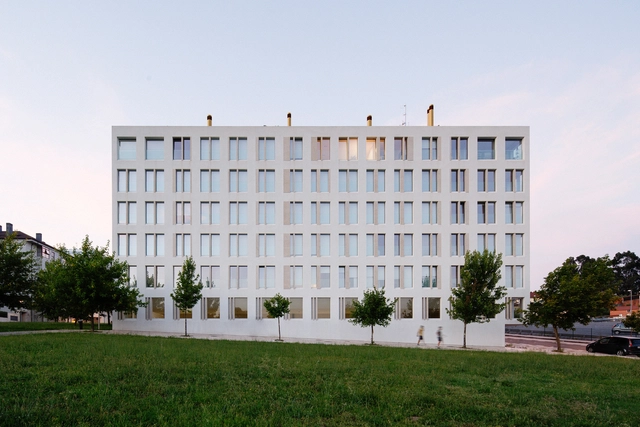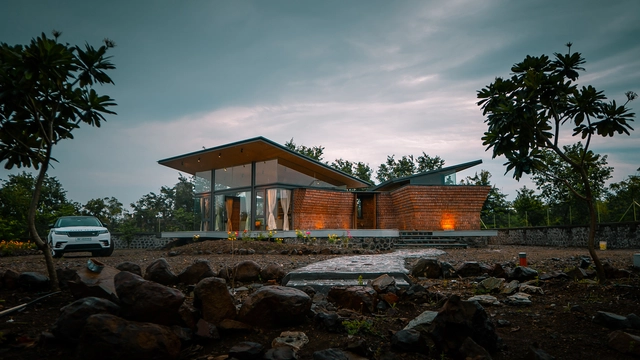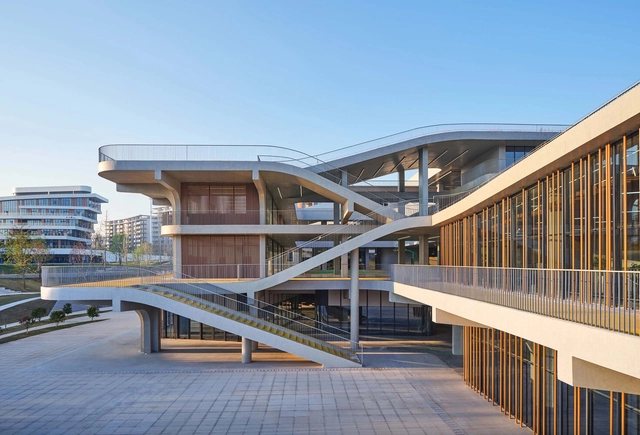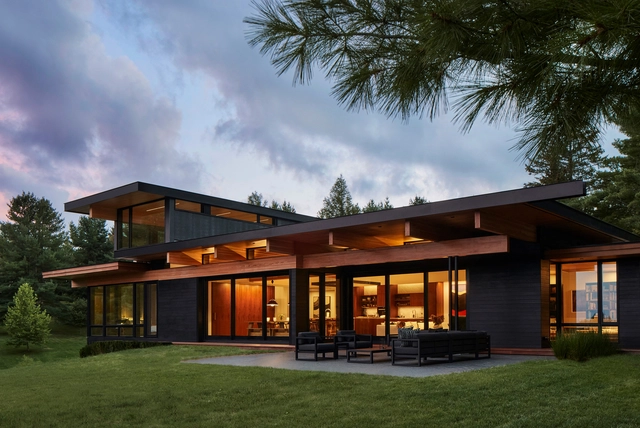ArchDaily
Built Projects
Built Projects
April 08, 2023
https://www.archdaily.com/999144/tien-cam-house-kan-studio-plus-botelier Hana Abdel
April 08, 2023
https://www.archdaily.com/999000/diagonal-house-daisuke-ibano-ryosuke-fujii Pilar Caballero
April 08, 2023
https://www.archdaily.com/998957/lhm-house-andre-becker Valeria Silva
April 08, 2023
https://www.archdaily.com/998915/oakhill-house-matiere-premiere-architecture Paula Pintos
April 08, 2023
https://www.archdaily.com/998499/hotel-osmolis-damir-vitkovic Thuto Vilakazi
April 08, 2023
https://www.archdaily.com/998152/house-bm-bakermat-atelier-voor-architectuur Elisabeth Kostina
April 08, 2023
© Simon Kennedy + 23
Area
Area of this architecture project
Area:
2050 m²
Year
Completion year of this architecture project
Year:
2022
Manufacturers
Brands with products used in this architecture project
Manufacturers: Wienerberger BCL , Bauder , Castletech Fabrications , Forbo/Marmoleum , +7 Learnstor , Rothesay Blend , SSAB Greencoat/Metal Solutions , Task Space , Taylor Maxwell , Total Design Joinery , Venesta -7
https://www.archdaily.com/998639/st-christinas-primary-school-paul-murphy-architects Thuto Vilakazi
April 08, 2023
https://www.archdaily.com/999097/kingswood-house-archaea-architects Thuto Vilakazi
April 08, 2023
https://www.archdaily.com/999042/farnham-house-foomann-architects Hana Abdel
April 07, 2023
https://www.archdaily.com/999046/nm-house-n-daniel-arev-architecture Hana Abdel
April 07, 2023
https://www.archdaily.com/999018/m2-house-frpo-rodriguez-and-oriol Valeria Silva
April 07, 2023
https://www.archdaily.com/961153/student-residence-in-paris-nzi-architectes Valeria Silva
April 07, 2023
https://www.archdaily.com/999014/13-rosas-residential-housing-carbajo-barrios-arquitectos Andreas Luco
April 07, 2023
© Marco Cappelletti + 46
Area
Area of this architecture project
Area:
1500 m²
Year
Completion year of this architecture project
Year:
2022
Manufacturers
Brands with products used in this architecture project
Manufacturers: Kebony Acustico , BOSE , Déco Ultrashield , Iguzzinni , +9 LAMM , MARAZZI , Odiccini , Pietranet , Ponzio Bond , Romana Ponzio , Schindler , Serge Ferrari , Tarkett -9
https://www.archdaily.com/999120/luiss-guido-carli-university-campus-hub-alvisi-kirimoto-plus-partners-plus-studio-gemma Paula Pintos
April 07, 2023
https://www.archdaily.com/999115/conversion-of-a-franconian-farmhouse-andre-reiss Paula Pintos
April 07, 2023
https://www.archdaily.com/999098/the-inner-journey-a-weekend-house-in-meherabad-tres-atelier Thuto Vilakazi
April 07, 2023
https://www.archdaily.com/999123/fine-arts-museum-of-charleroi-goffart-polome-architectes Paula Pintos
April 07, 2023
https://www.archdaily.com/999075/kingston-guesthouse-and-event-hall-for-a-vineyard-juan-carlos-sabbagh-arquitectos Andreas Luco
April 07, 2023
https://www.archdaily.com/999002/the-core-court-house-traanspace Valeria Silva
April 07, 2023
https://www.archdaily.com/999100/izq-innovation-center-ofisvesaire Thuto Vilakazi
April 07, 2023
https://www.archdaily.com/998964/student-community-center-at-yangtze-delta-region-institute-quzhou-of-university-of-electronic-science-and-technology-of-china-tjad-time-and-space-architecture-studio Collin Chen
April 07, 2023
https://www.archdaily.com/999033/cafe-dof-designstudire Hana Abdel
April 06, 2023
https://www.archdaily.com/999105/mulmur-hills-farm-turkel-design Thuto Vilakazi
April 06, 2023
https://www.archdaily.com/999015/graneros-house-juan-carlos-sabbagh-arquitectos Valeria Silva
Did you know? You'll now receive updates based on what you follow! Personalize your stream and start following your favorite authors, offices and users.






