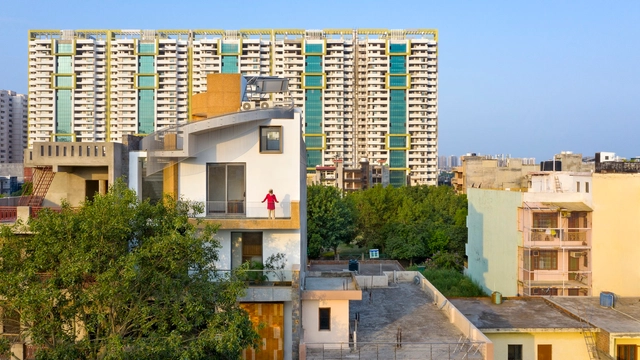ArchDaily
Built Projects
Built Projects
April 11, 2023
https://www.archdaily.com/999191/st-josephs-college-of-law-bengaluru-betweenspaces Thuto Vilakazi
April 11, 2023
https://www.archdaily.com/999166/quzhou-kecheng-jiaogong-kindergarten-lycs-architecture Collin Chen
April 10, 2023
https://www.archdaily.com/999141/villa-mkz-takeshi-hirobe-architects Hana Abdel
April 10, 2023
https://www.archdaily.com/999003/newton-207-building-arqmov-workshop Pilar Caballero
April 10, 2023
https://www.archdaily.com/999131/carbon-apartment-coda-arquitetos Pilar Caballero
April 10, 2023
https://www.archdaily.com/999209/rosa-parks-college-bpa-architecture Thuto Vilakazi
April 10, 2023
https://www.archdaily.com/997783/the-container-kochi-muziris-biennale-2023-samira-rathod-design-atelier Hana Abdel
April 10, 2023
https://www.archdaily.com/999126/ib-house-estudio-ferrazini Benjamin Zapico
April 10, 2023
https://www.archdaily.com/999012/house-in-xinzo-carbaiobarrios-arquitectos-plus-cenlitrosmetrocadrado Andreas Luco
April 10, 2023
https://www.archdaily.com/974859/brugge-diptych-pavilion-para Paula Pintos
April 10, 2023
https://www.archdaily.com/999025/jisan-stone-house-plan-architects-office Hana Abdel
April 10, 2023
https://www.archdaily.com/999139/people-tree-house-archiopteryx Hana Abdel
April 10, 2023
https://www.archdaily.com/998951/heyuan-museum-of-popular-science-education-for-k-12s-architectural-design-and-research-institute-south-china-university-of-technology Collin Chen
April 10, 2023
https://www.archdaily.com/999149/dave-and-libbys-gladesville-house-vanessa-wegner-architect Hana Abdel
April 09, 2023
https://www.archdaily.com/999146/gorami-house-drawing-works Hana Abdel
April 09, 2023
https://www.archdaily.com/999151/guayacan-pavillion-ambrosi-i-etchegaray Hana Abdel
April 09, 2023
https://www.archdaily.com/999125/casa-cumbre-viento-norte Benjamin Zapico
April 09, 2023
© Yiorgis Yerolymbos + 35
Area
Area of this architecture project
Area:
14000 m²
Year
Completion year of this architecture project
Year:
2022
Manufacturers
Brands with products used in this architecture project
Manufacturers: Geberit Novamix Schneider Electric Rados SA , Alumil SA , +10 Apostolakos Giannopoulos General Partnership - Solid Solution , Doutsiouk Bros Private Company , EGREEN , H.Mitrogiannis-I. Tsiamas Industrial and Commercial SA , Isomat Industrial and Commercial SA , Novamix Domohimiki Industrial and Commercial SA , Plaka , Remav , Smeka SA , Technical SA -10
https://www.archdaily.com/999145/element-new-office-building-for-prodea-at-maroussi-rs-sparch Thuto Vilakazi
April 09, 2023
https://www.archdaily.com/999109/vacation-garden-with-a-room-alexandros-fotakis-plus-nicoletta-caputo Thuto Vilakazi
April 09, 2023
https://www.archdaily.com/999117/equine-house-loader-monteith Paula Pintos
April 09, 2023
https://www.archdaily.com/999102/lagom-cabin-neo-architects Thuto Vilakazi
April 09, 2023
https://www.archdaily.com/998646/nautical-pole-nbj-architectes Thuto Vilakazi
April 09, 2023
https://www.archdaily.com/999140/villa-k-iaia-idea-art-interior-architects Hana Abdel
April 09, 2023
https://www.archdaily.com/999044/the-lantern-house-cmdesign-atelier Hana Abdel
Did you know? You'll now receive updates based on what you follow! Personalize your stream and start following your favorite authors, offices and users.






















