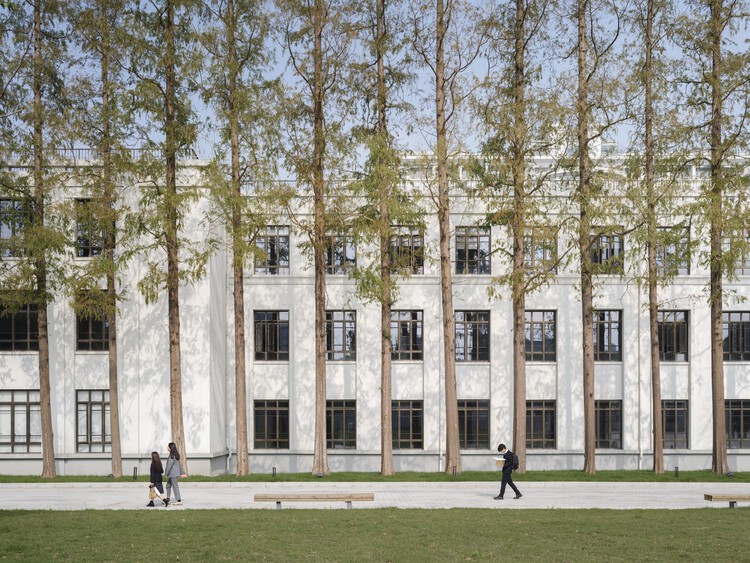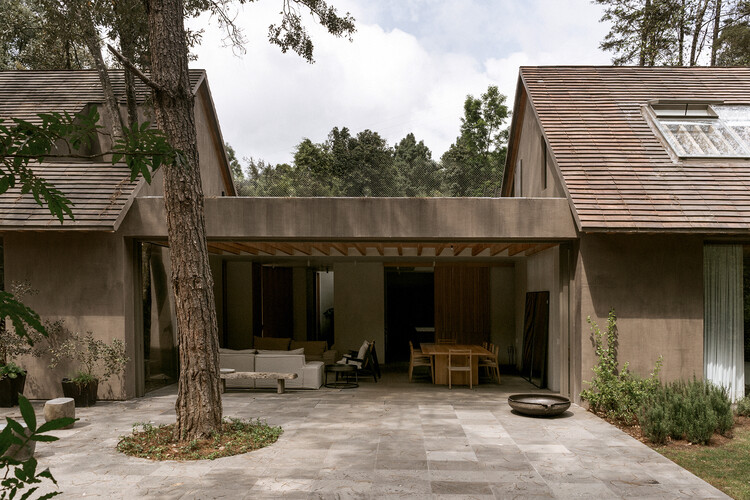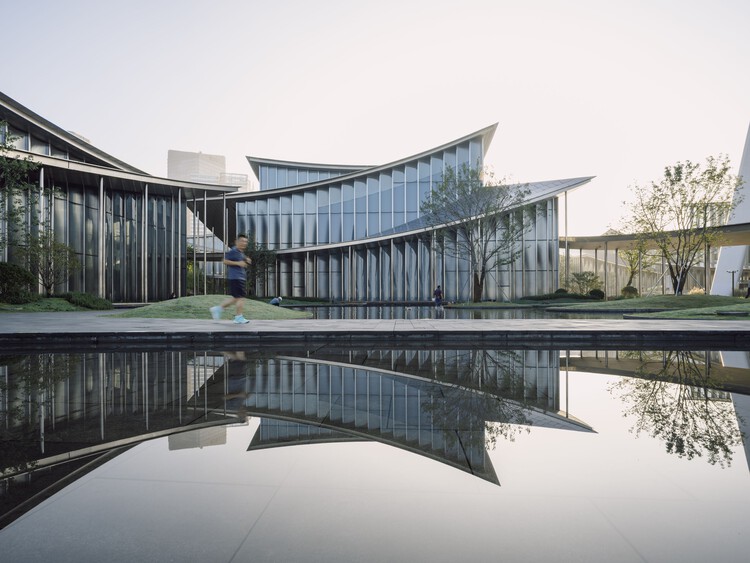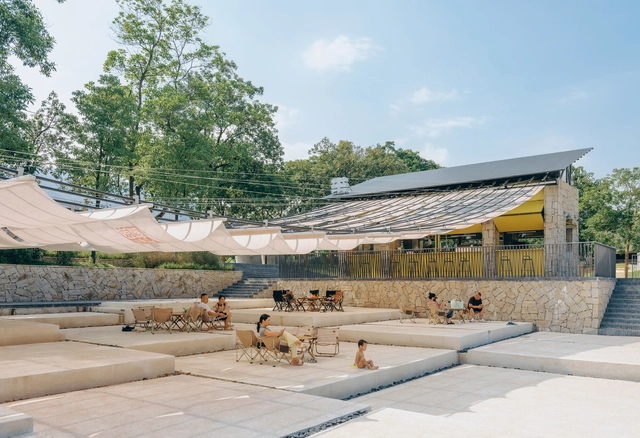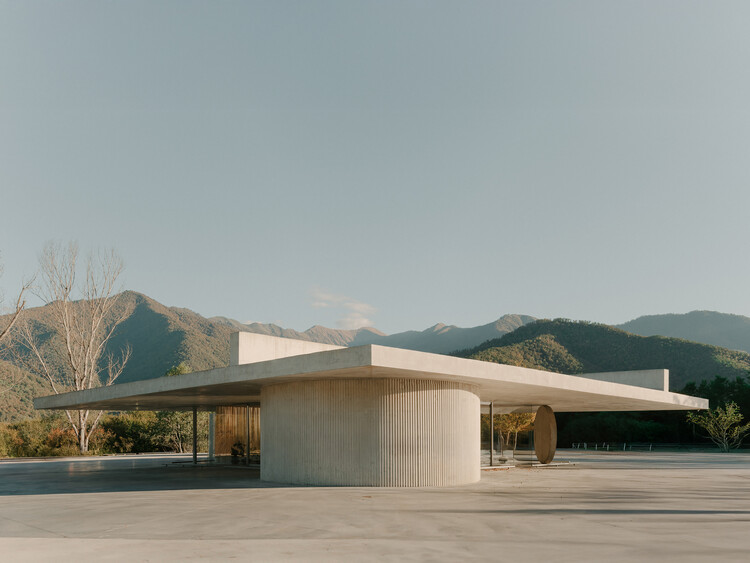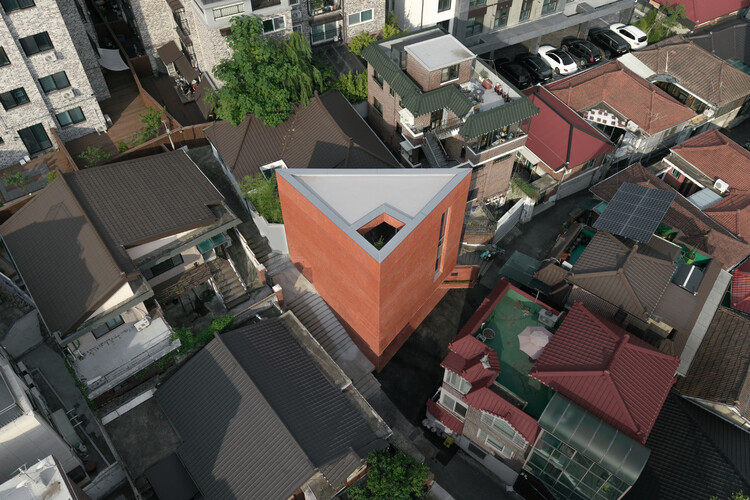Lumion View is a lightweight, always-on visualization tool built directly into SketchUp.
Built Projects
How to make early-stage design faster and simpler | Lumion View for SketchUp
| Sponsored Content
https://www.archdaily.comhttps://www.archdaily.com/catalog/us/products/38459/how-to-make-early-stage-design-faster-and-simpler-lumion-view-for-sketchup-lumion
Tide Bound House / Peter Braithwaite Studio

-
Architects: Peter Braithwaite Studio
- Area: 2200 ft²
- Year: 2024
-
Manufacturers: Esse, Lavandini da Esterno, Skantherm GMBH
https://www.archdaily.com/1036024/tide-bound-house-peter-braithwaite-studioHadir Al Koshta
Reaction Field / Yong Ju Lee Architecture

-
Architects: Yong Ju Lee Architecture
- Area: 380 m²
- Year: 2024
https://www.archdaily.com/1035959/reaction-field-yong-ju-lee-architectureMiwa Negoro
Shanghai Business School Caobao Road Campus - Simply Converted / gmp Architects
https://www.archdaily.com/1035816/shanghai-business-school-caobao-road-campus-simply-converted-gmp-architectsPilar Caballero
Fluted Volume / Studio UF+O
https://www.archdaily.com/1035946/fluted-volume-studio-uf-plus-oPilar Caballero
La Fondation Mixed-Use Complex / PCA-STREAM

-
Architects: PCA-STREAM
- Area: 9091 m²
- Year: 2025
-
Manufacturers: HO KARAN, Meta, Typology
https://www.archdaily.com/1035612/la-fondation-mixed-use-complex-pca-streamHadir Al Koshta
Jeronimo House / stefano riva architetto
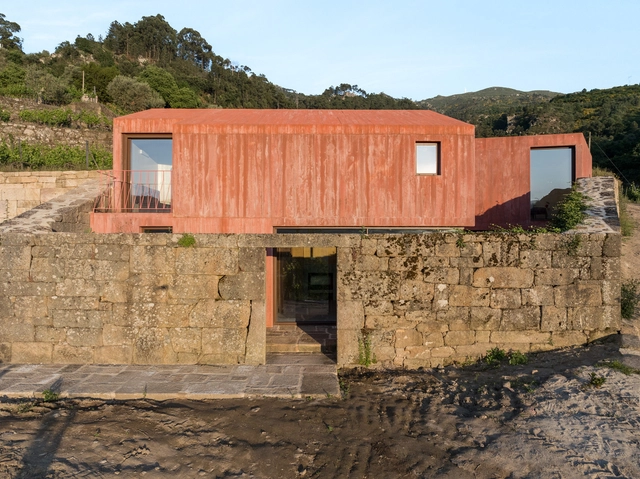
-
Architects: stefano riva architetto
- Area: 150 m²
- Year: 2023
-
Manufacturers: Pereira Melo & Ribeiro Lda.
https://www.archdaily.com/1035745/jeronimo-house-stefano-riva-architettoSusanna Moreira
Smart City Graz Square / Gangoly & Kristiner Architekten

-
Architects: Gangoly & Kristiner Architekten
- Area: 28000 m²
- Year: 2023
https://www.archdaily.com/1030625/smart-city-graz-square-gangoly-and-kristiner-architektenHadir Al Koshta
Kokeniwa House / Cell Space Architects

-
Architects: Cell Space Architects
- Area: 1000 m²
- Year: 2022
https://www.archdaily.com/1035958/kokeniwa-house-cell-space-architectsMiwa Negoro
Fig Tree House / Estúdio Lava

-
Architects: Estúdio Lava
- Area: 200 m²
- Year: 2024
-
Manufacturers: Bruno Sales Bambú, Timbau
https://www.archdaily.com/1035916/fig-tree-house-estudio-lavaSusanna Moreira
La Salvada Retreat / Tarek Shamma

-
Architects: Tarek Shamma
- Area: 250 m²
- Year: 2022
https://www.archdaily.com/1035621/la-salvada-retreat-tarek-shammaHadir Al Koshta
Ses Veles Housing / Alventosa Morell Arquitectes + Joan Josep Fortuny Giró

-
Architects: Alventosa Morell Arquitectes, Joan Josep Fortuny Giró
- Area: 400 m²
- Year: 2024
https://www.archdaily.com/1035566/ses-veles-housing-alventosa-morell-arquitectes-plus-joan-josep-fortuny-giroValentina Díaz
Medník House / päivä architekti

-
Architects: päivä architekti
- Area: 159 m²
- Year: 2024
-
Manufacturers: AQform, INTERNORM, Nordpeis, Paffoni, Villeroy & Boch
-
Professionals: STEP-EX, Chladil interiéry, Profiklo, CZECH izol
https://www.archdaily.com/1035810/mednik-house-paiva-architektiPilar Caballero
University Catholic Stadium Modernization Project / IDOM
https://www.archdaily.com/1035915/university-catholic-stadium-modernization-project-idomValentina Díaz
BaleBio / Cave Urban

-
Architects: Cave Urban
- Area: 84 m²
- Year: 2025
-
Manufacturers: Rothoblaas, Bamboo Pure, Bhoomi, Indobamboo, Kaltimber, +2
https://www.archdaily.com/1035918/balebio-cave-urbanMiwa Negoro
Dali Transformer Factory Theatrical District / Atelier Alter Architects

-
Architects: Atelier Alter Architects
- Area: 13358 m²
- Year: 2023
https://www.archdaily.com/1035733/dali-transformer-factory-theatrical-district-atelier-alter-architectsValeria Silva
Layered Building / Atelier ITCH

-
Architects: Atelier ITCH
- Area: 98 m²
- Year: 2025
https://www.archdaily.com/1035892/layered-building-atelier-itchMiwa Negoro











